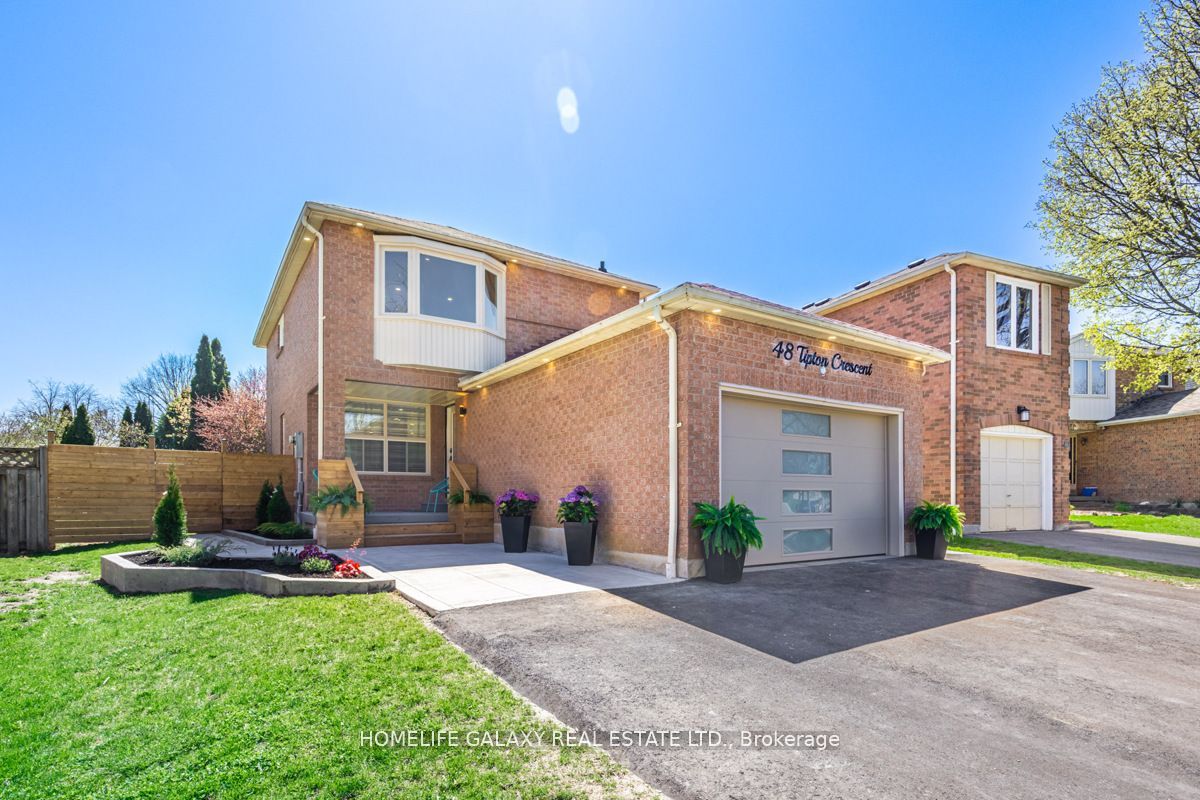$1,125,100
Available - For Sale
Listing ID: E8306476
48 Tipton Cres , Ajax, L1T 2K9, Ontario
| Imagine a place where you can escape to nature's conservation parks just minutes from your front door. Picture a location where easy access to the main highways is mere minutes away. Envision being surrounded by fantastic restaurants offering delectable international meals. Visualize a community that boasts amenities such as community centers, pools, and splash pads, providing endless enjoyment for your family. This is the lifestyle you can have at 48 Tipton Crescent in the desirable Westney Heights neighborhood. In this vibrant community, your home is more than just four walls; it is a way of life. Multiple schools catering to all grade levels are within a few minutes' walk or a short five-minute drive. Healthcare facilities and personal well-being options are also conveniently located in this area. Moreover, abundant family entertainment and community events await you here. This delightful 2-story home offers three plus two bedrooms and four bathrooms, making it suitable for both young and extended families, as well as those seeking additional income opportunities. As you step inside, you'll be captivated by the beautifully renovated interior. |
| Extras: Just a short stroll from shopping, dining, parks, daycarefacilities and schools for all grades. 5 mins away from 401/ Westney Exit. |
| Price | $1,125,100 |
| Taxes: | $4744.32 |
| Address: | 48 Tipton Cres , Ajax, L1T 2K9, Ontario |
| Lot Size: | 35.08 x 99.77 (Feet) |
| Directions/Cross Streets: | Westney Rd N/ Delaney Dr. |
| Rooms: | 6 |
| Rooms +: | 1 |
| Bedrooms: | 3 |
| Bedrooms +: | 2 |
| Kitchens: | 1 |
| Kitchens +: | 1 |
| Family Room: | N |
| Basement: | Finished, Sep Entrance |
| Property Type: | Detached |
| Style: | 2-Storey |
| Exterior: | Brick |
| Garage Type: | Attached |
| (Parking/)Drive: | Private |
| Drive Parking Spaces: | 3 |
| Pool: | None |
| Fireplace/Stove: | Y |
| Heat Source: | Gas |
| Heat Type: | Forced Air |
| Central Air Conditioning: | Central Air |
| Sewers: | Sewers |
| Water: | Municipal |
$
%
Years
This calculator is for demonstration purposes only. Always consult a professional
financial advisor before making personal financial decisions.
| Although the information displayed is believed to be accurate, no warranties or representations are made of any kind. |
| HOMELIFE GALAXY REAL ESTATE LTD. |
|
|

Ritu Anand
Broker
Dir:
647-287-4515
Bus:
905-454-1100
Fax:
905-277-0020
| Book Showing | Email a Friend |
Jump To:
At a Glance:
| Type: | Freehold - Detached |
| Area: | Durham |
| Municipality: | Ajax |
| Neighbourhood: | Central West |
| Style: | 2-Storey |
| Lot Size: | 35.08 x 99.77(Feet) |
| Tax: | $4,744.32 |
| Beds: | 3+2 |
| Baths: | 4 |
| Fireplace: | Y |
| Pool: | None |
Locatin Map:
Payment Calculator:




























