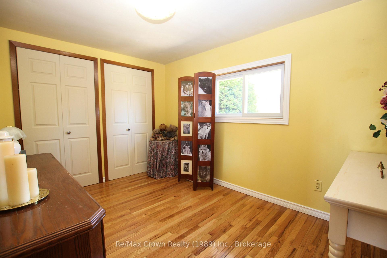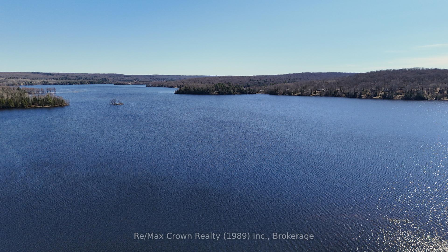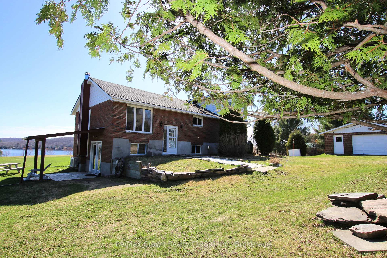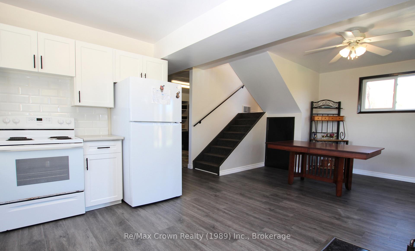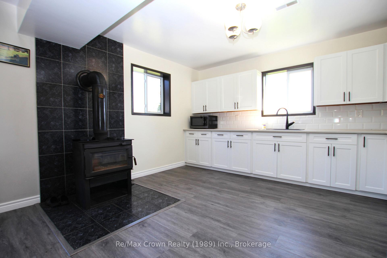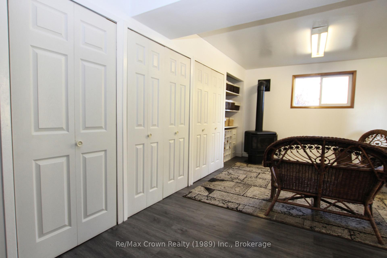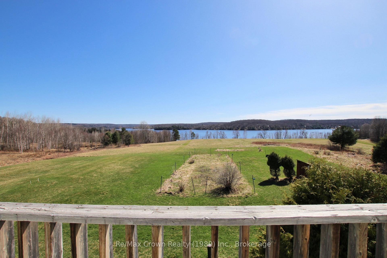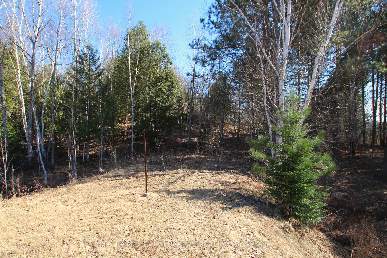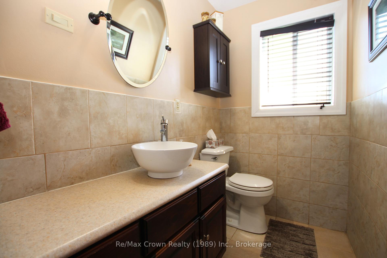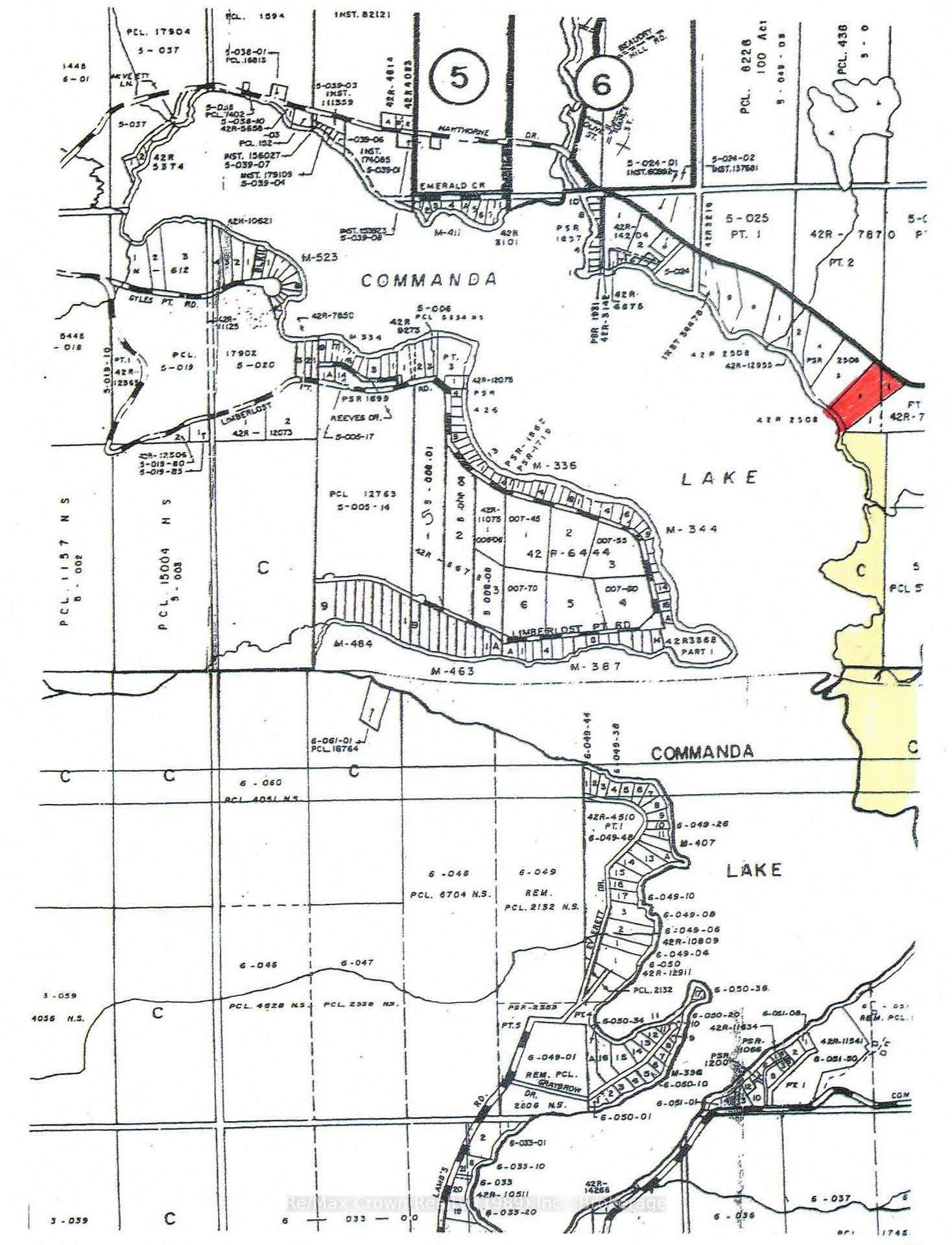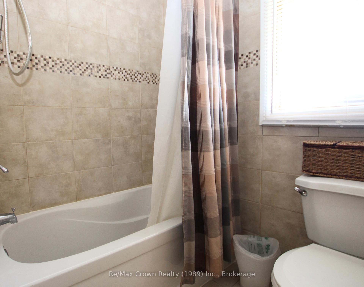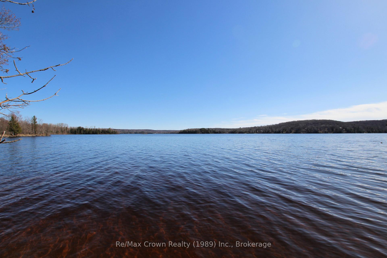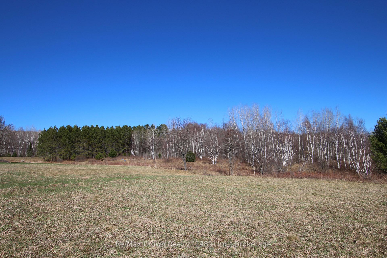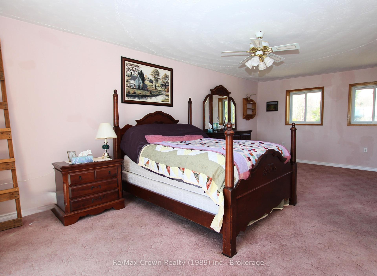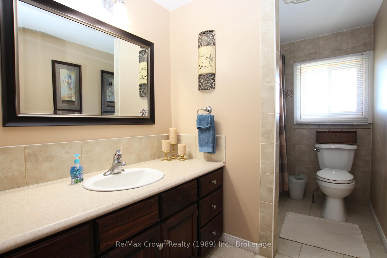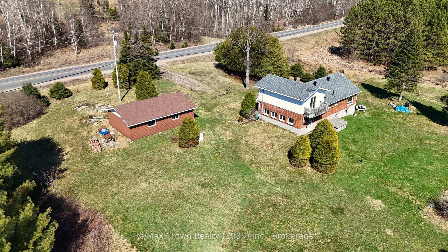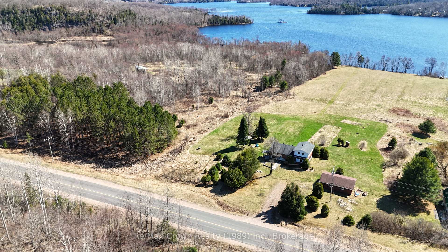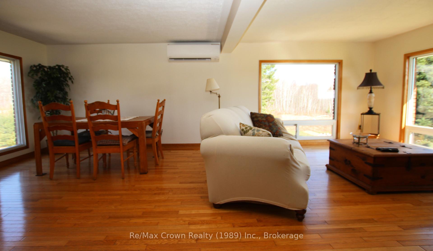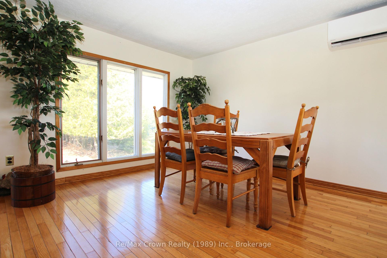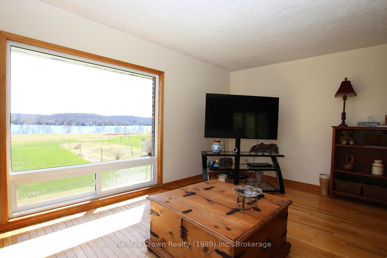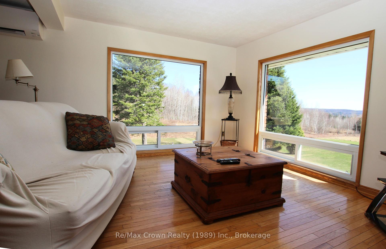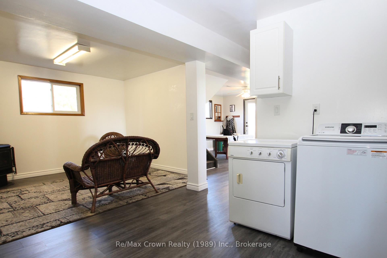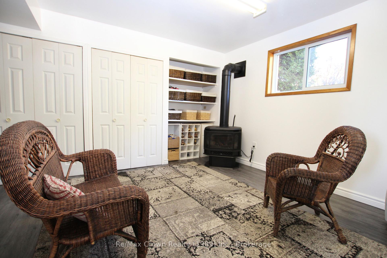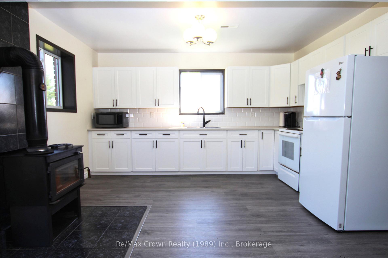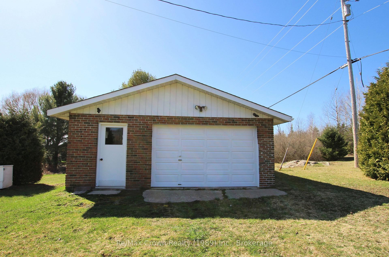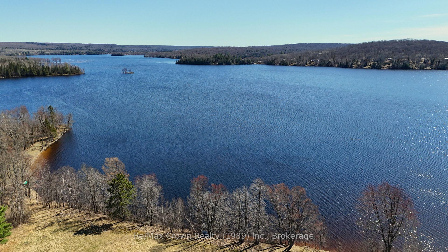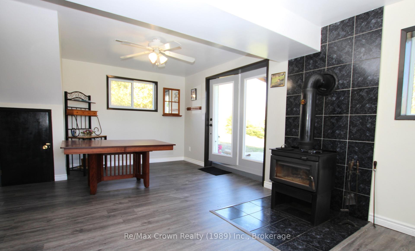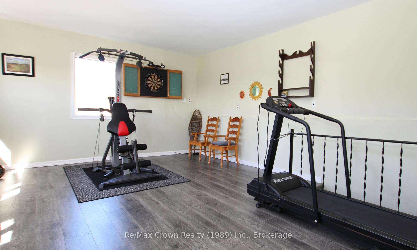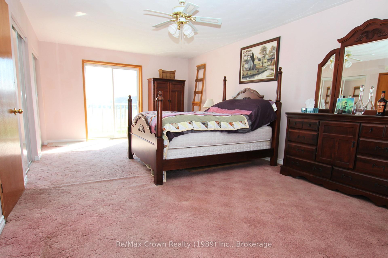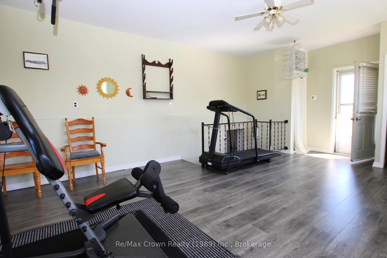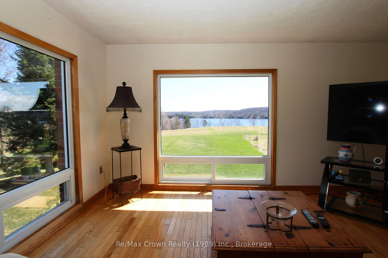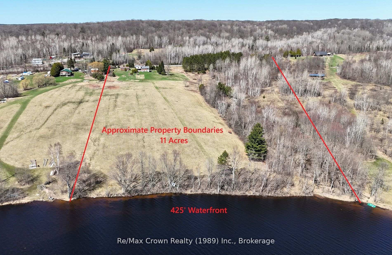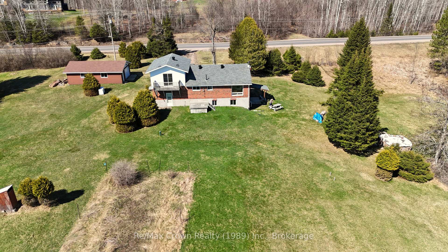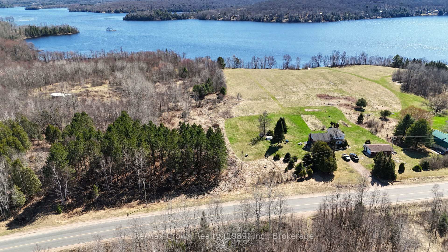$899,000
Available - For Sale
Listing ID: X12115986
6641 534 High , Parry Sound Remote Area, P0H 2R0, Parry Sound
| Welcome to your dream Waterfront Retreat! This impressive 11 acre property offers 425' of sandy shoreline on Beautiful Commanda Lake, located in an unorganized township - a fantastic investment opportunity with low property taxes and fewer development restrictions. This well maintained brick side-split offers 1600 sq ft of living space and is perfectly positioned to take full advantage of the southwestern exposure, providing sun all day and spectacular lake views. Inside, the home features a spacoius layout with 3 bedrooms and 2 baths. The large primary bedroom includes a private balcony overlooking the lake - an ideal spot for morning coffee or evening sunsets. There is also a bonus room, currently being used as a home gym, a cold room perfect for wine storage, and a cozy family room with a propane freestanding fireplace, and a cost effective wood stove in the kitchen area. In addition, the home is equipped with efficient heat pump system that provides both heating and air conditioning for year-round comfort. Outside, you'll find a detached 1.5-car garage with hydro, drilled well, and 4-season paved road access. A seondary driveway adds convenience and opens up potential for future development for this rare 11 acre waterfront property. Whether you're looking for a year-round residence, vacation escape, or investment opportunity, this incredible lakefront property offers privacy, natural beauty and long-term value. |
| Price | $899,000 |
| Taxes: | $1701.73 |
| Assessment Year: | 2024 |
| Occupancy: | Vacant |
| Address: | 6641 534 High , Parry Sound Remote Area, P0H 2R0, Parry Sound |
| Acreage: | 10-24.99 |
| Directions/Cross Streets: | Hwy 534 & Creek Side Rd |
| Rooms: | 10 |
| Bedrooms: | 3 |
| Bedrooms +: | 0 |
| Family Room: | T |
| Basement: | Finished wit |
| Level/Floor | Room | Length(ft) | Width(ft) | Descriptions | |
| Room 1 | Lower | Kitchen | 13.71 | 11.61 | |
| Room 2 | Lower | Dining Ro | 13.71 | 11.61 | |
| Room 3 | Lower | Bathroom | 6.99 | 4.4 | 2 Pc Bath |
| Room 4 | Lower | Family Ro | 14.01 | 14.99 | Gas Fireplace |
| Room 5 | Lower | Laundry | 8 | 10.99 | |
| Room 6 | Main | Exercise | 21.98 | 14.99 | |
| Room 7 | Main | Living Ro | 24.99 | 14.01 | Combined w/Dining |
| Room 8 | Main | Bedroom 2 | 12 | 8.56 | |
| Room 9 | Main | Bedroom 3 | 9.97 | 8.99 | |
| Room 10 | Main | Bathroom | 10.69 | 6 | 4 Pc Bath |
| Room 11 | Second | Bedroom | 23.29 | 12.79 | |
| Room 12 | Lower | Cold Room | 6 | 6.99 |
| Washroom Type | No. of Pieces | Level |
| Washroom Type 1 | 4 | |
| Washroom Type 2 | 2 | |
| Washroom Type 3 | 0 | |
| Washroom Type 4 | 0 | |
| Washroom Type 5 | 0 |
| Total Area: | 0.00 |
| Property Type: | Detached |
| Style: | Sidesplit |
| Exterior: | Brick, Vinyl Siding |
| Garage Type: | Detached |
| Drive Parking Spaces: | 4 |
| Pool: | None |
| Approximatly Square Footage: | 1500-2000 |
| CAC Included: | N |
| Water Included: | N |
| Cabel TV Included: | N |
| Common Elements Included: | N |
| Heat Included: | N |
| Parking Included: | N |
| Condo Tax Included: | N |
| Building Insurance Included: | N |
| Fireplace/Stove: | Y |
| Heat Type: | Heat Pump |
| Central Air Conditioning: | Wall Unit(s |
| Central Vac: | N |
| Laundry Level: | Syste |
| Ensuite Laundry: | F |
| Sewers: | Septic |
| Utilities-Cable: | N |
| Utilities-Hydro: | Y |
$
%
Years
This calculator is for demonstration purposes only. Always consult a professional
financial advisor before making personal financial decisions.
| Although the information displayed is believed to be accurate, no warranties or representations are made of any kind. |
| Re/Max Crown Realty (1989) Inc. |
|
|

Ritu Anand
Broker
Dir:
647-287-4515
Bus:
905-454-1100
Fax:
905-277-0020
| Book Showing | Email a Friend |
Jump To:
At a Glance:
| Type: | Freehold - Detached |
| Area: | Parry Sound |
| Municipality: | Parry Sound Remote Area |
| Neighbourhood: | Restoule |
| Style: | Sidesplit |
| Tax: | $1,701.73 |
| Beds: | 3 |
| Baths: | 2 |
| Fireplace: | Y |
| Pool: | None |
Locatin Map:
Payment Calculator:

