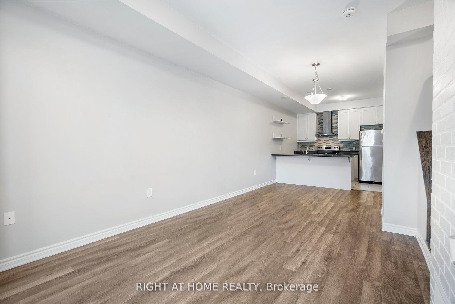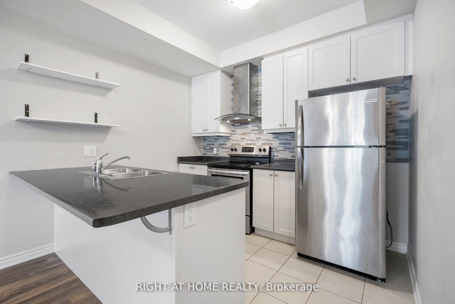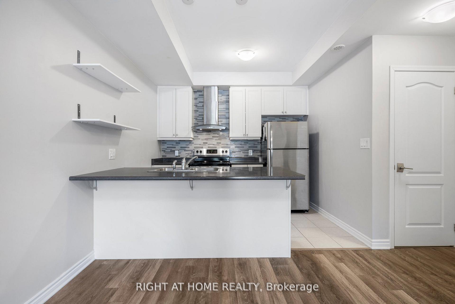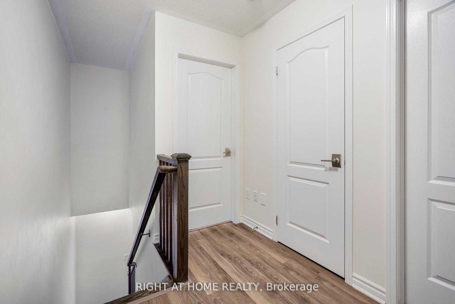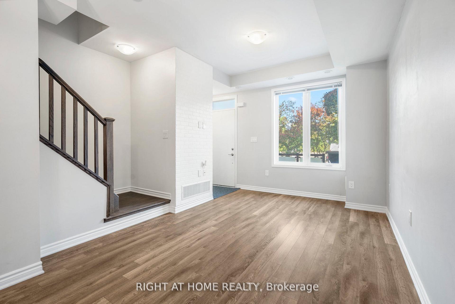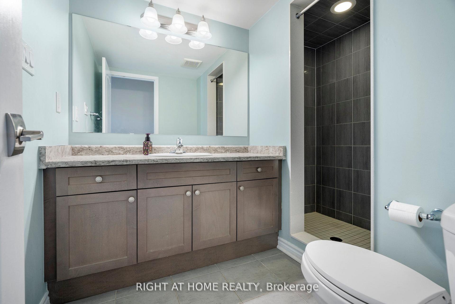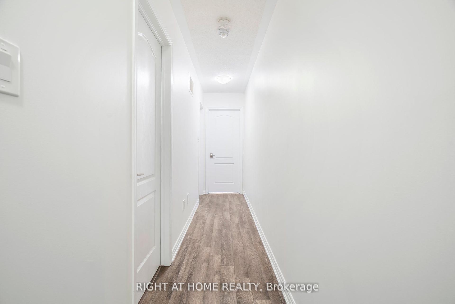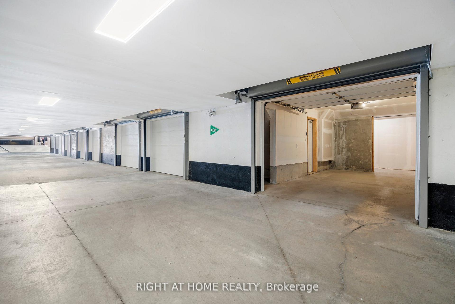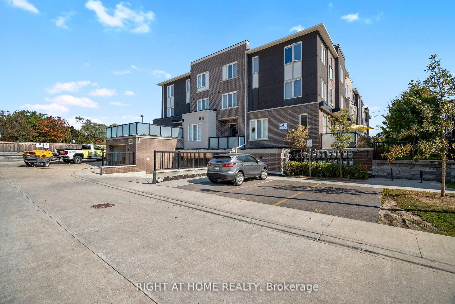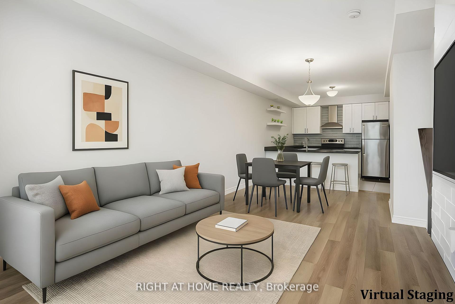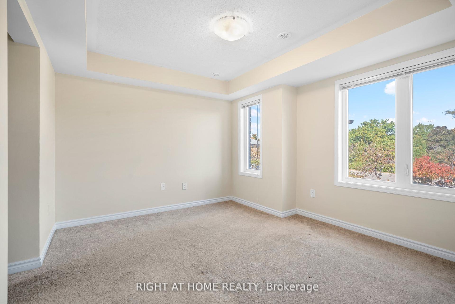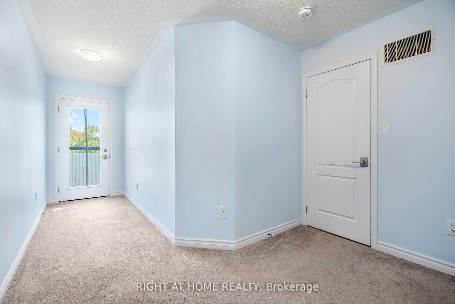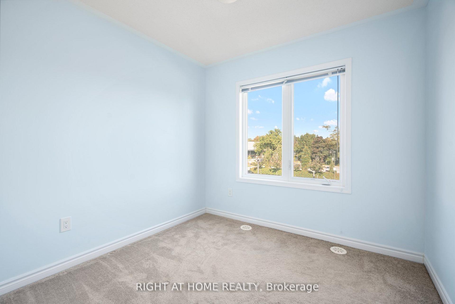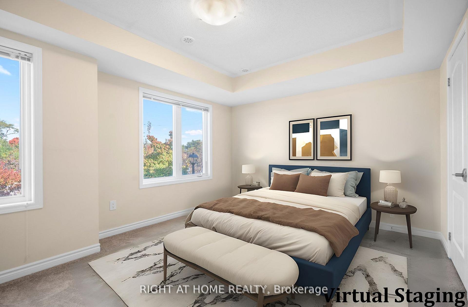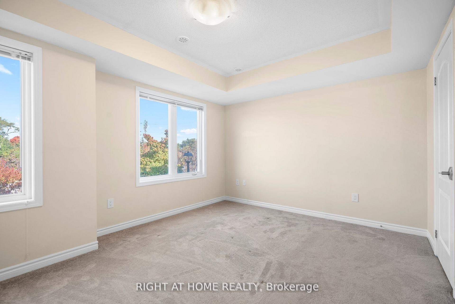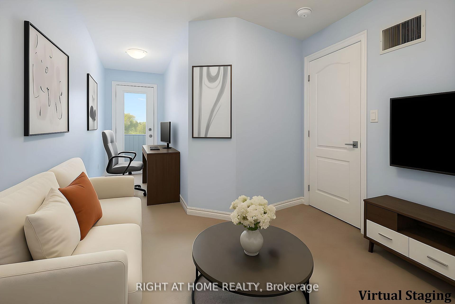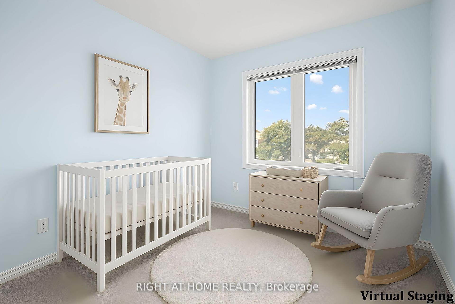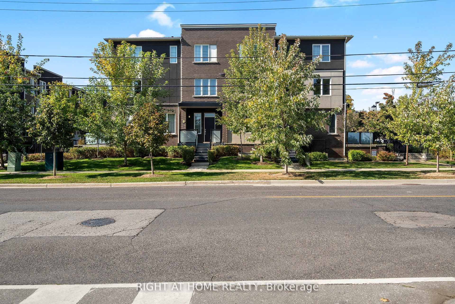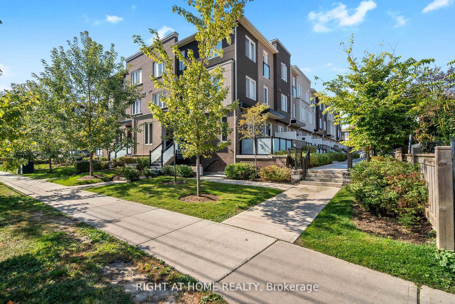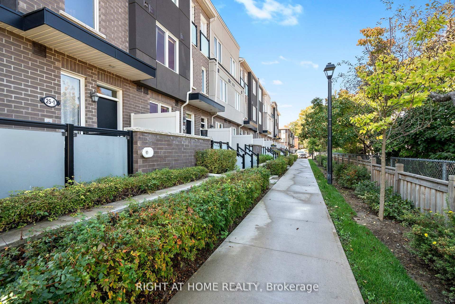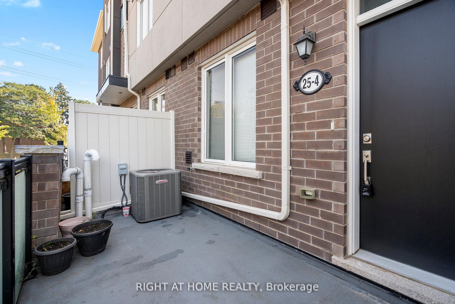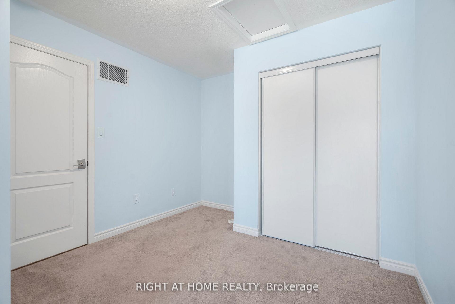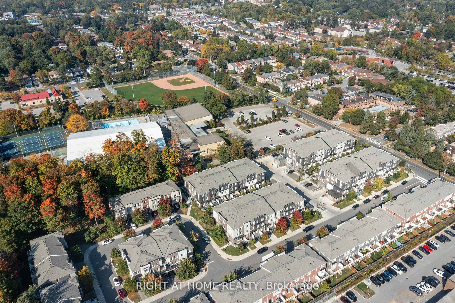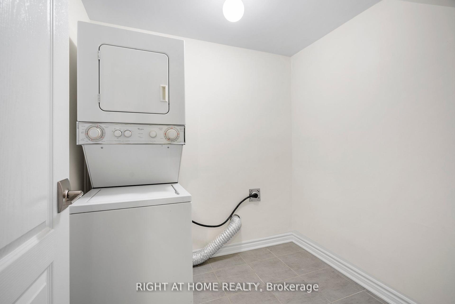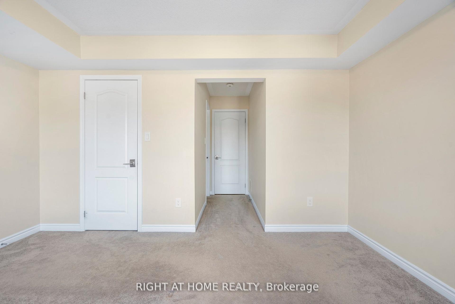$599,900
Available - For Sale
Listing ID: E12244633
25 Heron Park Plac , Toronto, M1E 0B8, Toronto
| Modern townhome in the sought-after West Hill community! This home features a built-in underground garage and a smart, functional layout perfect for comfortable living. The main floor boasts an open-concept living and dining area filled with natural light, a stylish kitchen with a center island, stainless steel appliances, and soaring 9-foot ceilings. Upstairs, the spacious primary bedroom includes a private bathroom, a walk-in closet. You'll also appreciate the large laundry room with additional storage a practical touch for everyday convenience. The top floor offers two more well-sized bedrooms, a full bathroom, and a charming Juliette balcony overlooking the Heron Park Community Recreation Centre. Located in a vibrant, family-friendly area, you're just minutes away from public transit, the University of Toronto Scarborough, Centennial College, and major shopping plazas. Enjoy the added bonus of being next door to Joseph Brant Public School (JKGrade 8), a library, a police station, and a variety of local amenities. **Please note: Some photos have been virtually staged disclaimers are provided on those images.** |
| Price | $599,900 |
| Taxes: | $2854.00 |
| Assessment Year: | 2024 |
| Occupancy: | Vacant |
| Address: | 25 Heron Park Plac , Toronto, M1E 0B8, Toronto |
| Postal Code: | M1E 0B8 |
| Province/State: | Toronto |
| Directions/Cross Streets: | Manse Road / Lawrence Avenue |
| Level/Floor | Room | Length(ft) | Width(ft) | Descriptions | |
| Room 1 | Main | Living Ro | 21.98 | 9.97 | Combined w/Dining, Laminate, Large Window |
| Room 2 | Main | Dining Ro | 21.98 | 9.97 | Combined w/Living, Laminate, Open Concept |
| Room 3 | Main | Kitchen | 8.99 | 9.97 | Stainless Steel Appl, Centre Island, Ceramic Backsplash |
| Room 4 | Second | Primary B | 13.78 | 10.99 | 3 Pc Ensuite, Walk-In Closet(s), Large Window |
| Room 5 | Second | Laundry | 5.97 | 6.99 | Ceramic Floor |
| Room 6 | Third | Bedroom 2 | 20.99 | 9.97 | Juliette Balcony, B/I Closet |
| Room 7 | Third | Bedroom 3 | 9.97 | 8.99 | B/I Closet |
| Washroom Type | No. of Pieces | Level |
| Washroom Type 1 | 2 | Main |
| Washroom Type 2 | 3 | Second |
| Washroom Type 3 | 3 | Third |
| Washroom Type 4 | 0 | |
| Washroom Type 5 | 0 |
| Total Area: | 0.00 |
| Approximatly Age: | 6-10 |
| Washrooms: | 3 |
| Heat Type: | Forced Air |
| Central Air Conditioning: | Central Air |
| Elevator Lift: | False |
$
%
Years
This calculator is for demonstration purposes only. Always consult a professional
financial advisor before making personal financial decisions.
| Although the information displayed is believed to be accurate, no warranties or representations are made of any kind. |
| RIGHT AT HOME REALTY |
|
|

Ritu Anand
Broker
Dir:
647-287-4515
Bus:
905-454-1100
Fax:
905-277-0020
| Virtual Tour | Book Showing | Email a Friend |
Jump To:
At a Glance:
| Type: | Com - Condo Townhouse |
| Area: | Toronto |
| Municipality: | Toronto E10 |
| Neighbourhood: | West Hill |
| Style: | 3-Storey |
| Approximate Age: | 6-10 |
| Tax: | $2,854 |
| Maintenance Fee: | $458.58 |
| Beds: | 3 |
| Baths: | 3 |
| Fireplace: | N |
Locatin Map:
Payment Calculator:



