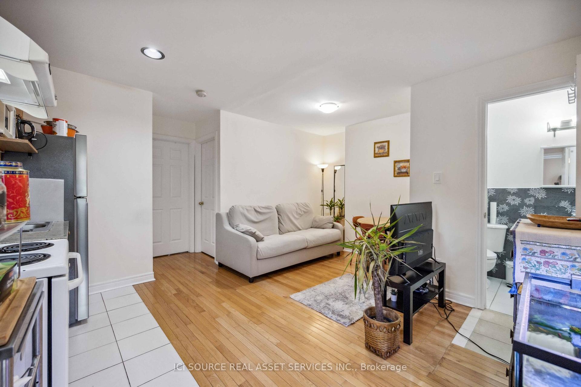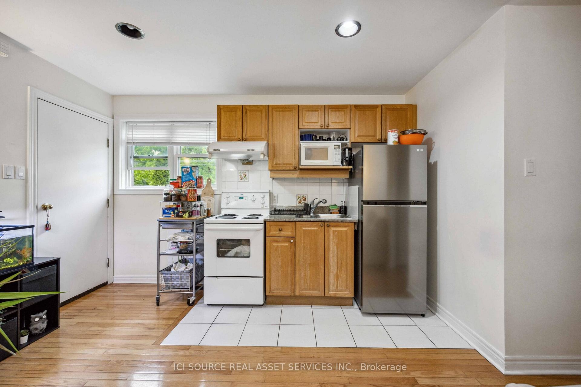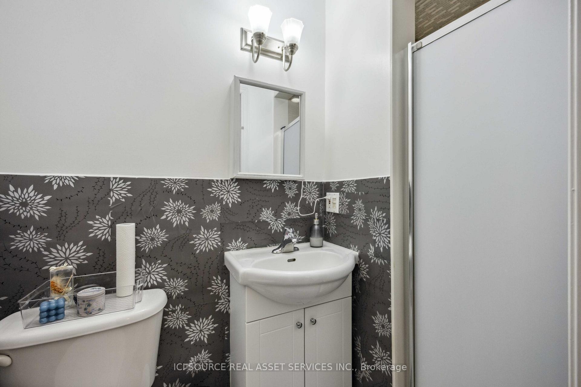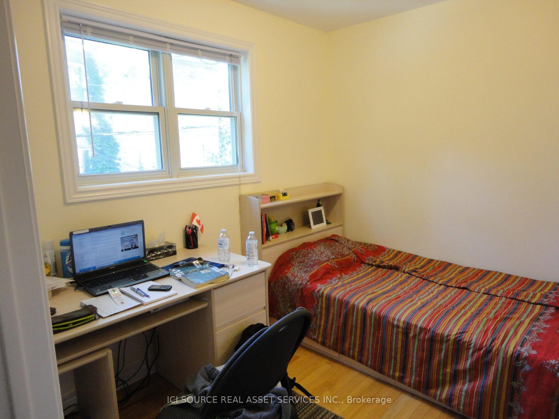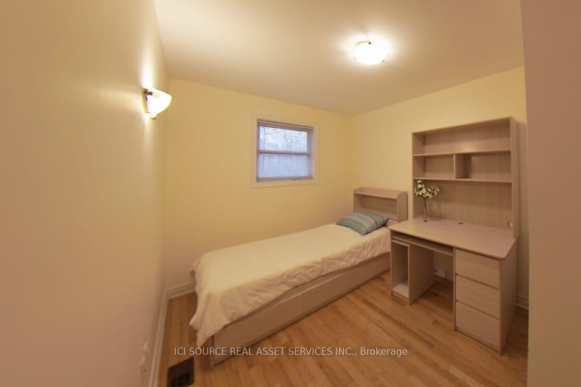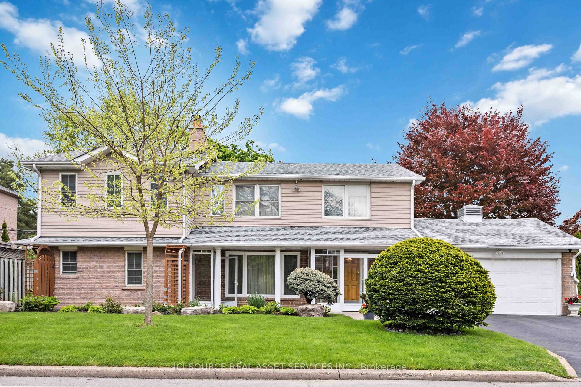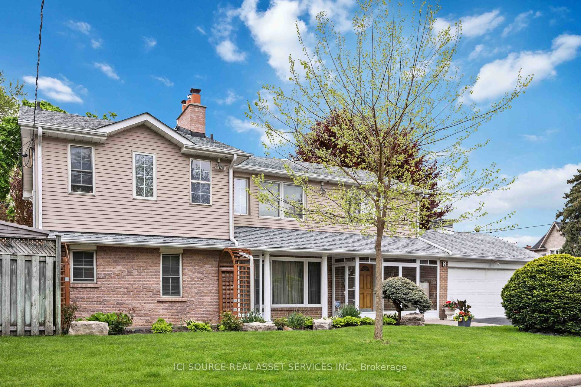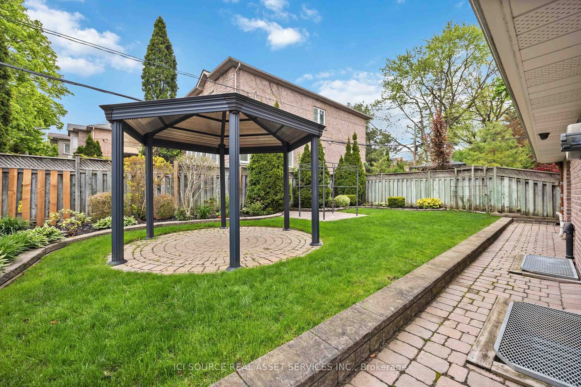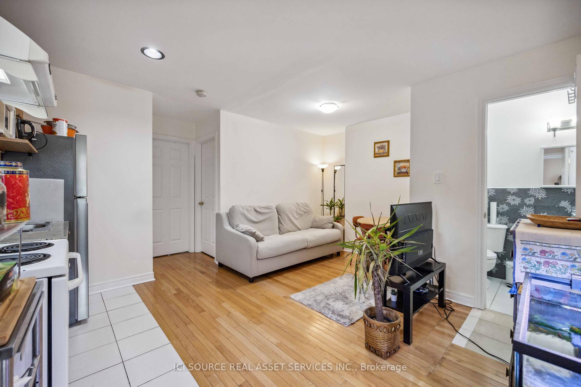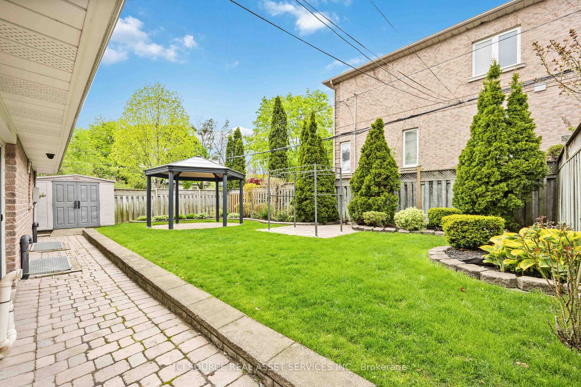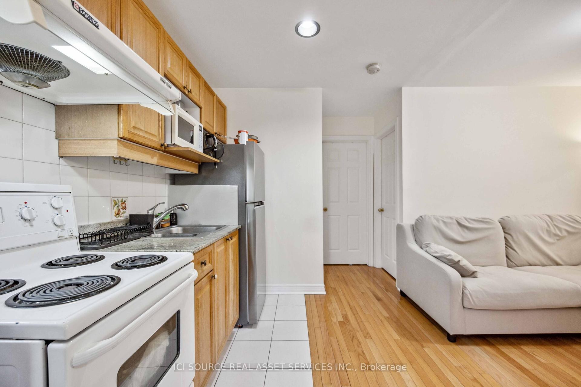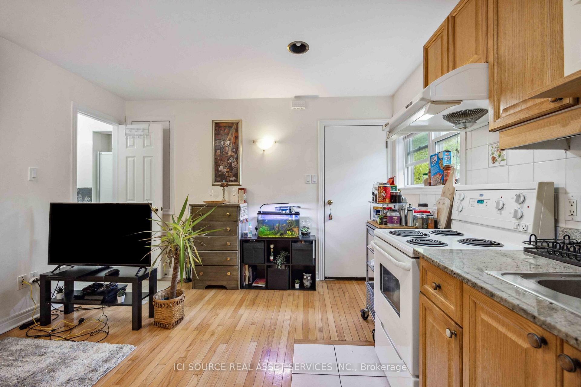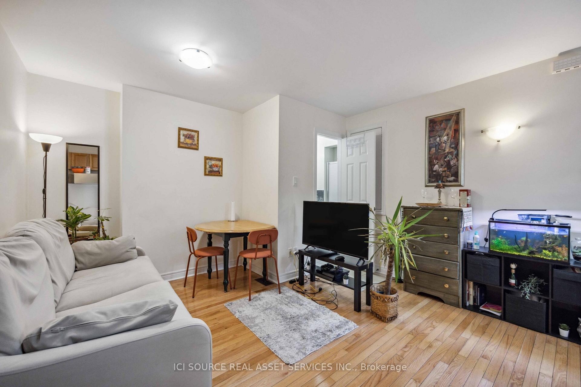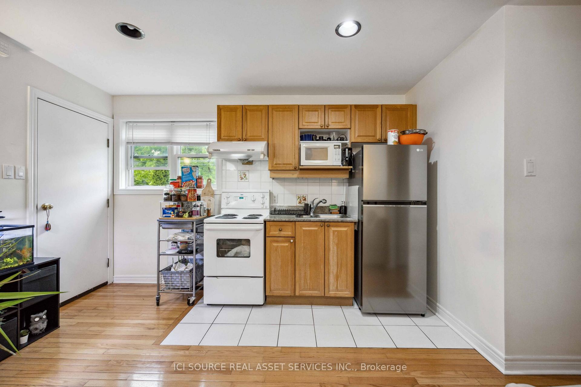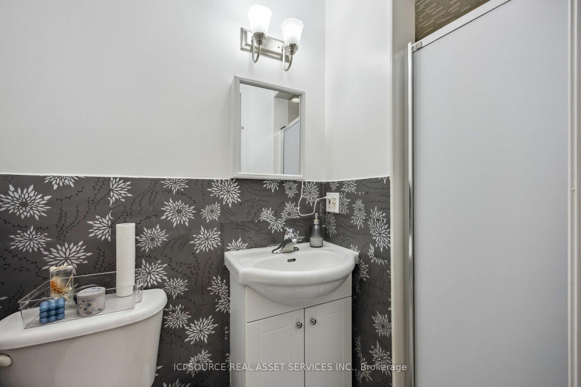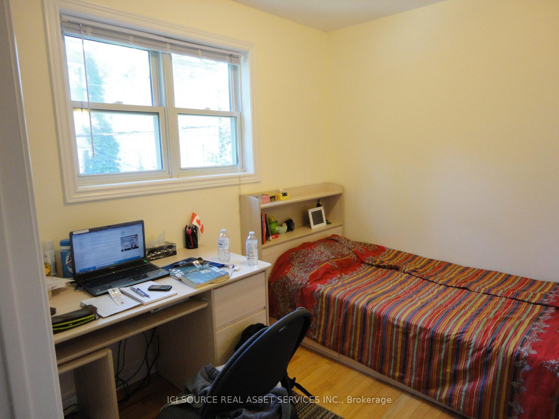$2,200
Available - For Rent
Listing ID: C12183586
2 Waring Cour , Toronto, M2N 4G7, Toronto
| Very clean, deluxe, well maintained, self-contained, separate entrance, 2-bedroom ensuite (fully furnished)separate unit in a detached home. Fully equipped with safety features, hard wood floor, central airconditioning, open concept living room/kitchen, bathroom and walk-out to landscaped garden. Separate laundry Room. Rent includes internet, heating, hydro. Parking extra available upon request. Minimum 1-year lease. Location: 15-minute walk to North York Civic Centre, and subway locations North York Centre (located at Empress Walk Mall) and Finch station. Located closed to Willowdale and Church Ave., 5 minutes walk to Mitchellfield Community Centre, 24 hrs Metro Supermarket, 2 minute walk to Willowdale bus stop to Sheppard Subway. 10-minute walk to Earl Haig Secondary School. Can take Finch bus to York University and Seneca College. Perfect for single professionals, couple, and hard working students. No smoking, no pets. Clean, maintained very well. Must provide credit check, references, school reference if applicable, and other references upon interview. Prefer professionals, mature, master/PHD students, reliable, and clean tenants.*For Additional Property Details Click The Brochure Icon Below* |
| Price | $2,200 |
| Taxes: | $0.00 |
| Occupancy: | Tenant |
| Address: | 2 Waring Cour , Toronto, M2N 4G7, Toronto |
| Directions/Cross Streets: | Willowdale ave and Church ave |
| Rooms: | 4 |
| Bedrooms: | 2 |
| Bedrooms +: | 0 |
| Family Room: | F |
| Basement: | Finished wit |
| Furnished: | Furn |
| Level/Floor | Room | Length(ft) | Width(ft) | Descriptions | |
| Room 1 | Second | Bathroom | 9.84 | 9.84 | |
| Room 2 | Second | Bedroom | 8.86 | 9.84 | |
| Room 3 | Second | Bedroom 2 | 8.86 | 9.84 | |
| Room 4 | Second | Kitchen | 8.86 | 14.76 |
| Washroom Type | No. of Pieces | Level |
| Washroom Type 1 | 3 | |
| Washroom Type 2 | 0 | |
| Washroom Type 3 | 0 | |
| Washroom Type 4 | 0 | |
| Washroom Type 5 | 0 |
| Total Area: | 0.00 |
| Property Type: | Detached |
| Style: | 2-Storey |
| Exterior: | Brick |
| Garage Type: | Built-In |
| (Parking/)Drive: | Lane |
| Drive Parking Spaces: | 0 |
| Park #1 | |
| Parking Type: | Lane |
| Park #2 | |
| Parking Type: | Lane |
| Pool: | None |
| Laundry Access: | In Basement |
| Approximatly Square Footage: | < 700 |
| CAC Included: | Y |
| Water Included: | Y |
| Cabel TV Included: | N |
| Common Elements Included: | Y |
| Heat Included: | Y |
| Parking Included: | N |
| Condo Tax Included: | N |
| Building Insurance Included: | N |
| Fireplace/Stove: | N |
| Heat Type: | Forced Air |
| Central Air Conditioning: | Central Air |
| Central Vac: | N |
| Laundry Level: | Syste |
| Ensuite Laundry: | F |
| Sewers: | Sewer |
| Although the information displayed is believed to be accurate, no warranties or representations are made of any kind. |
| ICI SOURCE REAL ASSET SERVICES INC. |
|
|

Ritu Anand
Broker
Dir:
647-287-4515
Bus:
905-454-1100
Fax:
905-277-0020
| Book Showing | Email a Friend |
Jump To:
At a Glance:
| Type: | Freehold - Detached |
| Area: | Toronto |
| Municipality: | Toronto C14 |
| Neighbourhood: | Willowdale East |
| Style: | 2-Storey |
| Beds: | 2 |
| Baths: | 1 |
| Fireplace: | N |
| Pool: | None |
Locatin Map:












