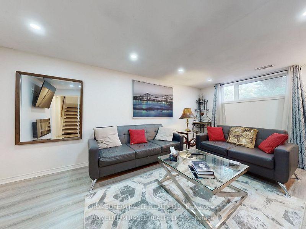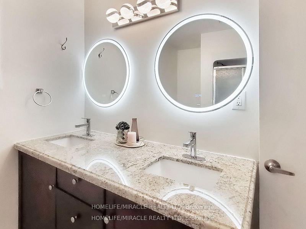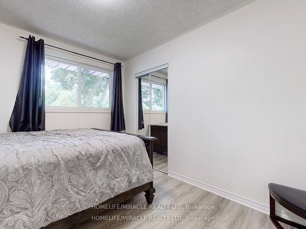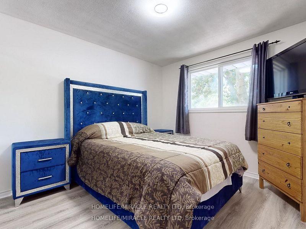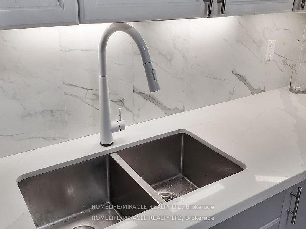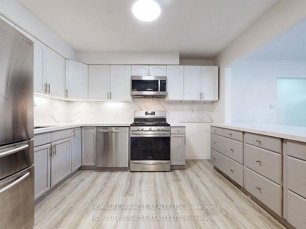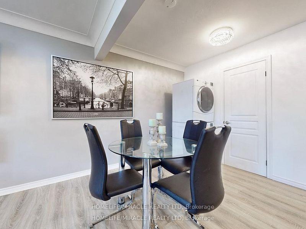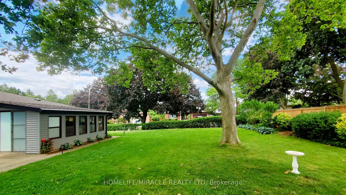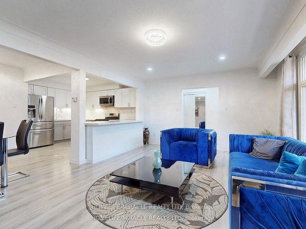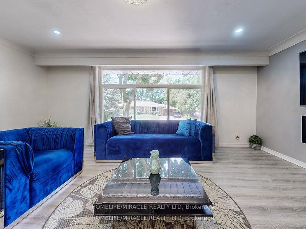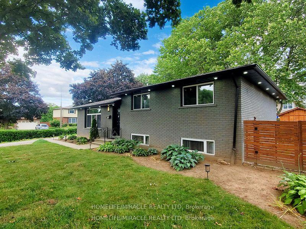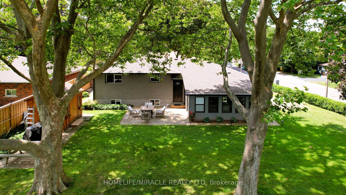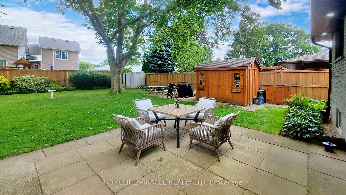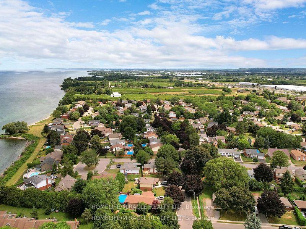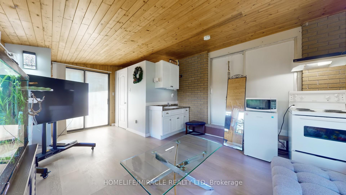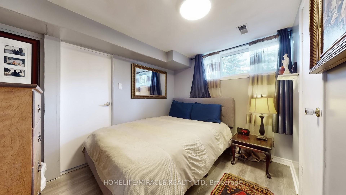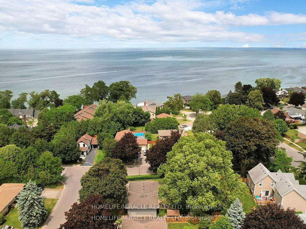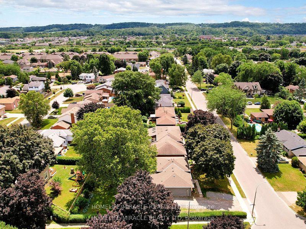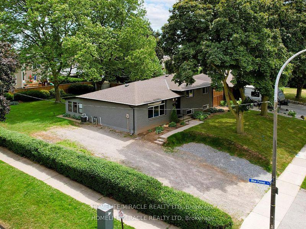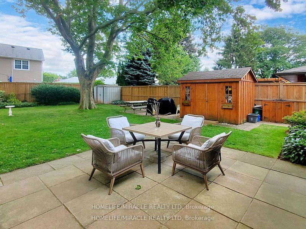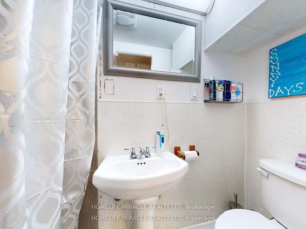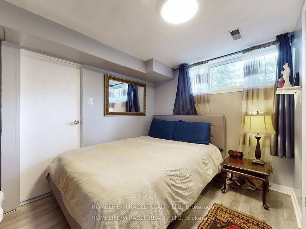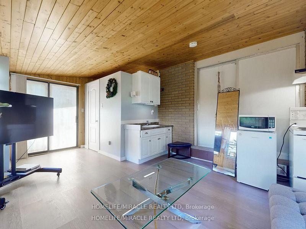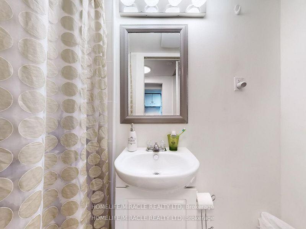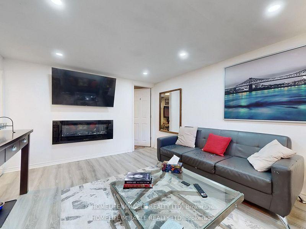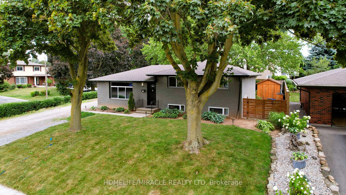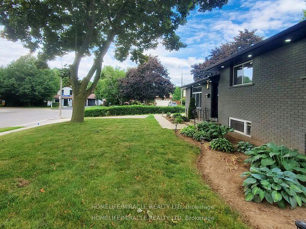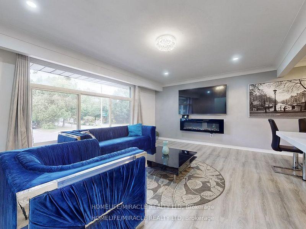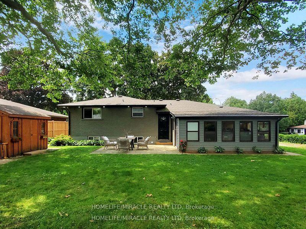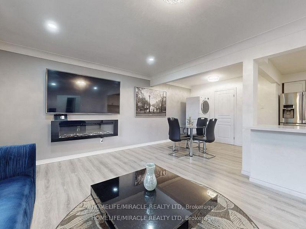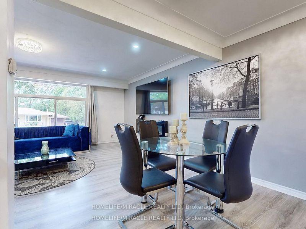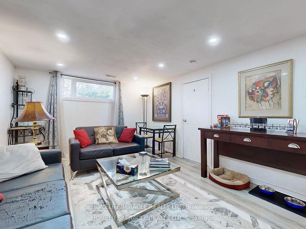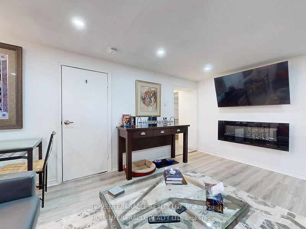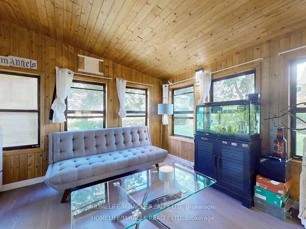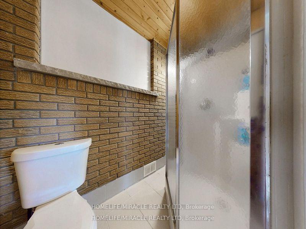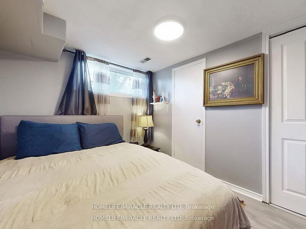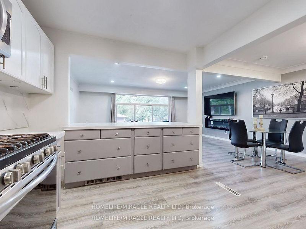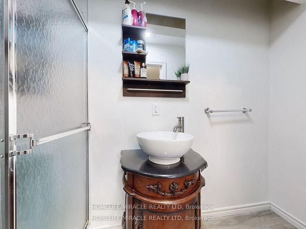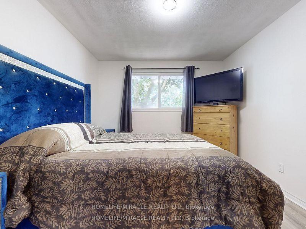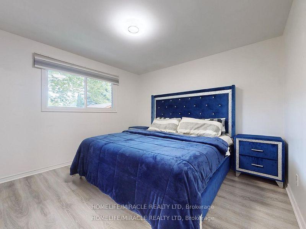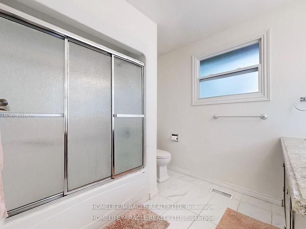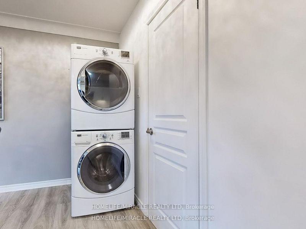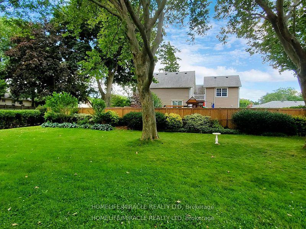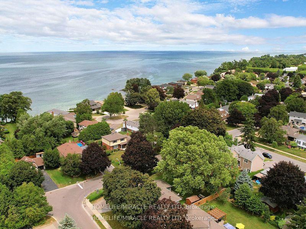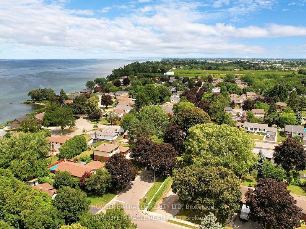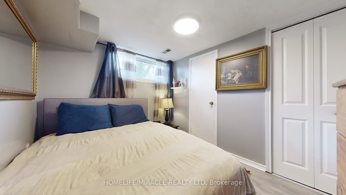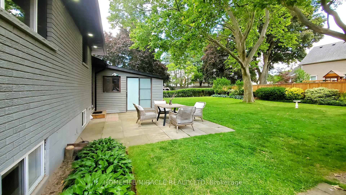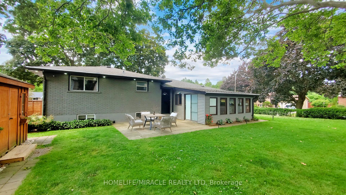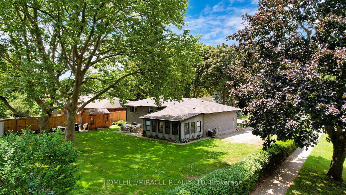$949,000
Available - For Sale
Listing ID: X12186098
374 Book Road , Grimsby, L3M 2M6, Niagara
| Beautiful Detached Bungalow for Sale in South Grimsby walk to Lake Ontario, Don't miss this rare income-generating opportunity in the heart of South Grimsby, just minutes from the serene shores of Lake Ontario. This spacious and well-maintained detached bungalow offers a flexible layout ideal for investors or multi-generational living. Currently fully tenanted on month-to-month leases, the home features 3 self-contained kitchens, 3 private laundry areas, 7 bedrooms, and 5 full bathrooms, offering strong and steady rental income potential. Sitting on a generous 80 x 124 ft. lot, the property also includes approved permits to build a double-car garage , providing excellent opportunity for future expansion and added value. Whether you're looking to grow your investment portfolio or live in one unit while renting the others, this home delivers unmatched versatility. The private backyard is surrounded by mature trees, creating a peaceful outdoor retreat perfect for relaxing or hosting gatherings. The location is ideal just a short stroll to Bal Harbor, with lake access, scenic parks, and quiet residential charm. Enjoy close proximity to Bell Park, the Bruce Trail, local conservation areas, farmers markets, shopping, dining, and some of Niagara region's best wineries. Commuters will love the easy access to the QEW, connecting you to both the Niagara Region and the GTA in minutes. This property offers a unique blend of immediate rental income, future development potential, and a prime location near nature, amenities, and transit. an excellent investment in one of Grimsby most peaceful and picturesque neighborhoods. |
| Price | $949,000 |
| Taxes: | $4456.00 |
| Occupancy: | Tenant |
| Address: | 374 Book Road , Grimsby, L3M 2M6, Niagara |
| Acreage: | < .50 |
| Directions/Cross Streets: | Lake St. & Book Rd. |
| Rooms: | 9 |
| Rooms +: | 2 |
| Bedrooms: | 4 |
| Bedrooms +: | 2 |
| Family Room: | F |
| Basement: | Apartment, Crawl Space |
| Level/Floor | Room | Length(ft) | Width(ft) | Descriptions | |
| Room 1 | Main | Kitchen | 11.41 | 9.15 | Vinyl Floor, Quartz Counter, Stainless Steel Appl |
| Room 2 | Main | Living Ro | 18.83 | 13.42 | Vinyl Floor, Pot Lights, Overlooks Frontyard |
| Room 3 | Main | Dining Ro | 8.56 | 9.35 | Vinyl Floor, Combined w/Living, Open Concept |
| Room 4 | Main | Sunroom | 18.17 | 12 | Vinyl Floor, 3 Pc Bath, Combined w/Br |
| Room 5 | Second | Primary B | 13.32 | 10.23 | Laminate, Large Closet, Large Window |
| Room 6 | Second | Bedroom 2 | 11.41 | 11.25 | Laminate, Closet, Window |
| Room 7 | Second | Bedroom 3 | 10 | 10 | Laminate, Closet, Window |
| Room 8 | Lower | Living Ro | 25.26 | 11.25 | Vinyl Floor, Pot Lights, Window |
| Room 9 | Lower | Bedroom 4 | 11.25 | 10 | Vinyl Floor, Closet, Window |
| Room 10 | Lower | Bedroom 5 | 9.84 | 9.84 | Vinyl Floor, Closet, Window |
| Room 11 | Lower | Kitchen | 8.99 | 8.2 | Vinyl Floor, Stainless Steel Appl, B/I Microwave |
| Room 12 |
| Washroom Type | No. of Pieces | Level |
| Washroom Type 1 | 4 | Main |
| Washroom Type 2 | 3 | Main |
| Washroom Type 3 | 4 | Lower |
| Washroom Type 4 | 0 | |
| Washroom Type 5 | 0 |
| Total Area: | 0.00 |
| Approximatly Age: | 51-99 |
| Property Type: | Detached |
| Style: | Backsplit 3 |
| Exterior: | Brick, Aluminum Siding |
| Garage Type: | None |
| (Parking/)Drive: | Private |
| Drive Parking Spaces: | 7 |
| Park #1 | |
| Parking Type: | Private |
| Park #2 | |
| Parking Type: | Private |
| Pool: | None |
| Approximatly Age: | 51-99 |
| Approximatly Square Footage: | 1100-1500 |
| Property Features: | Fenced Yard, Lake Access |
| CAC Included: | N |
| Water Included: | N |
| Cabel TV Included: | N |
| Common Elements Included: | N |
| Heat Included: | N |
| Parking Included: | N |
| Condo Tax Included: | N |
| Building Insurance Included: | N |
| Fireplace/Stove: | Y |
| Heat Type: | Forced Air |
| Central Air Conditioning: | Central Air |
| Central Vac: | N |
| Laundry Level: | Syste |
| Ensuite Laundry: | F |
| Elevator Lift: | False |
| Sewers: | Sewer |
| Utilities-Cable: | A |
| Utilities-Hydro: | A |
$
%
Years
This calculator is for demonstration purposes only. Always consult a professional
financial advisor before making personal financial decisions.
| Although the information displayed is believed to be accurate, no warranties or representations are made of any kind. |
| HOMELIFE/MIRACLE REALTY LTD |
|
|

Ritu Anand
Broker
Dir:
647-287-4515
Bus:
905-454-1100
Fax:
905-277-0020
| Virtual Tour | Book Showing | Email a Friend |
Jump To:
At a Glance:
| Type: | Freehold - Detached |
| Area: | Niagara |
| Municipality: | Grimsby |
| Neighbourhood: | 540 - Grimsby Beach |
| Style: | Backsplit 3 |
| Approximate Age: | 51-99 |
| Tax: | $4,456 |
| Beds: | 4+2 |
| Baths: | 5 |
| Fireplace: | Y |
| Pool: | None |
Locatin Map:
Payment Calculator:

