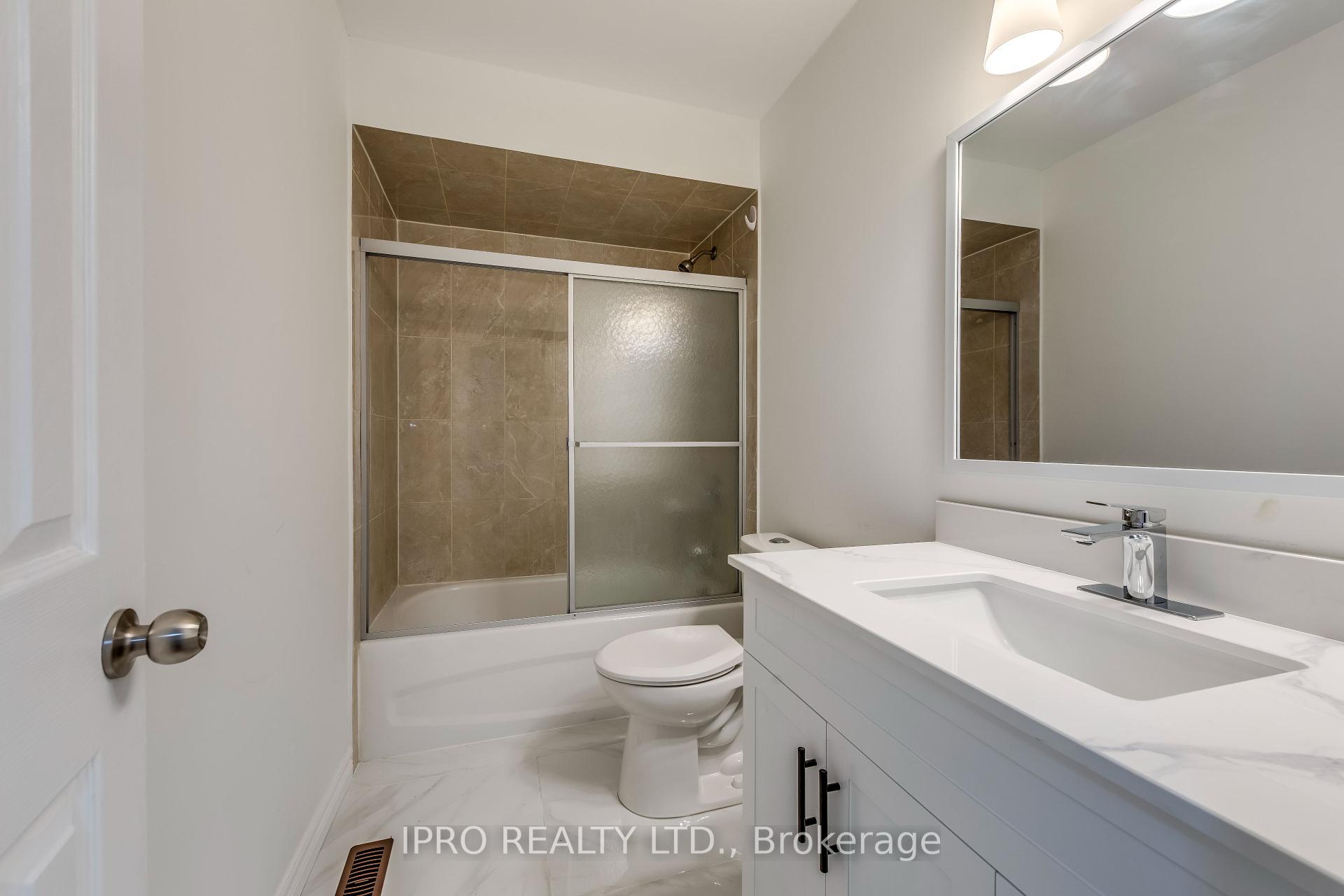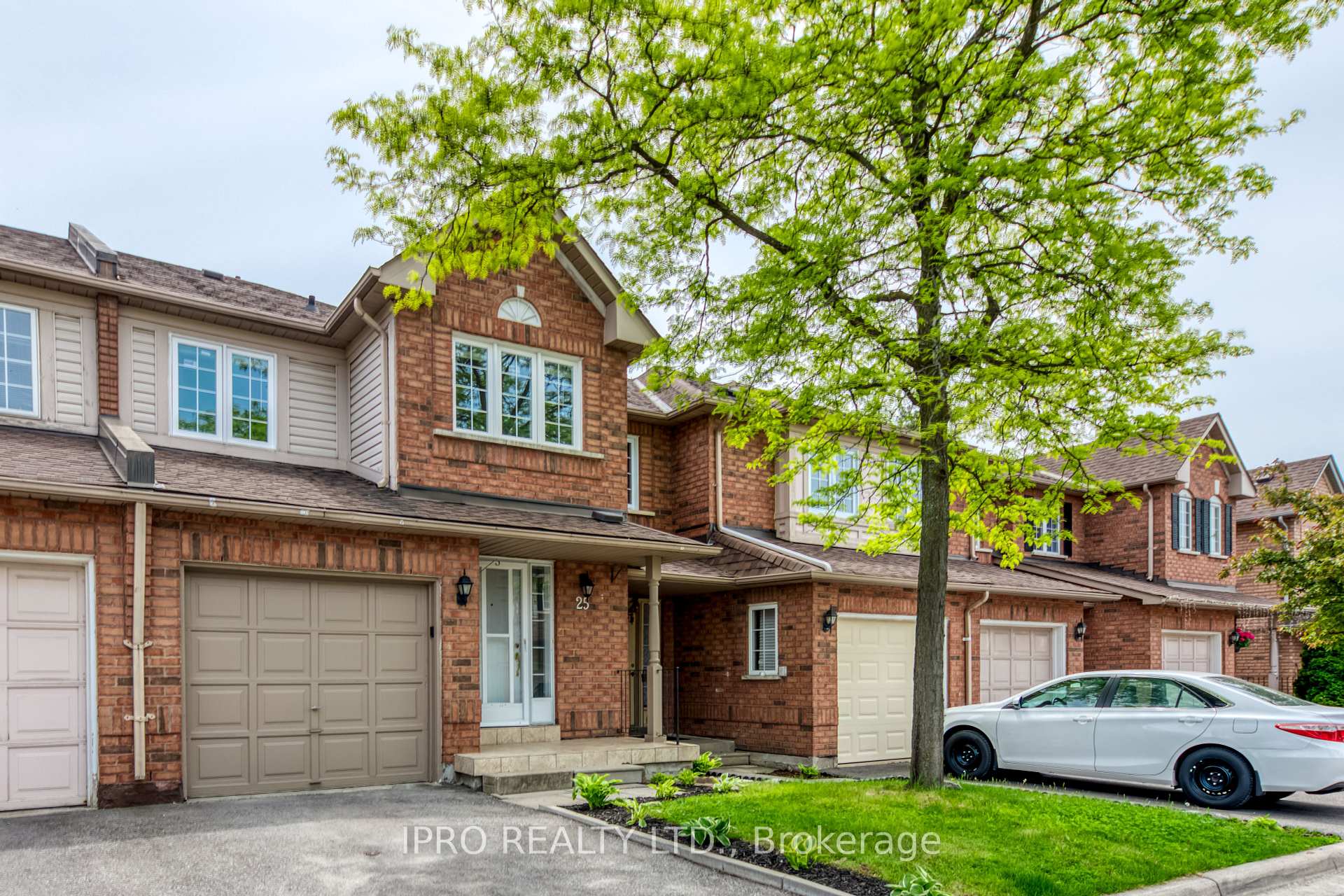$777,900
Available - For Sale
Listing ID: W12182717
10 Cherrytree Driv , Brampton, L6Y 5E9, Peel
| Welcome To This Immaculate Townhouse Featuring 3+1 Bedroom, 4 Bathrooms, 2 Parking Spots In A Prime Location. Fully Renovated From Basement To Up Levels. The Property Boasts Newly Painted Walls, Doors & A Fully Equipped Kitchen With Brand- New Stainless Steel Appliances(Refrigerator, Stove, Dishwasher, and Range Hood), Quartz Countertop, Cabinets. Large Format Tiles Extend Through The Hallway And Kitchen, While The Spacious s Family Room Combined W/Dining Room Showcases Pristine Solid Hardwood Flooring. All Windows Replaced 4 yrs, Furnace 3yrs, Air Conditioner 4 yrs, Stairs & Upper Level Hardwood Floor 3 yrs, Attic Insulations 3 yrs. Bright & Large Kitchen with Breakfast Area. Roomy Master Bedroom With Three Large Closets, The Basement Bedroom Finished With Fresh Laminate Laminate Flooring......Walk To Sheridan College, Schools, Plaza's, Transit, Hwy 401/407/410. |
| Price | $777,900 |
| Taxes: | $4586.46 |
| Occupancy: | Vacant |
| Address: | 10 Cherrytree Driv , Brampton, L6Y 5E9, Peel |
| Postal Code: | L6Y 5E9 |
| Province/State: | Peel |
| Directions/Cross Streets: | Hurontario/Ray Lawson Blvd |
| Level/Floor | Room | Length(ft) | Width(ft) | Descriptions | |
| Room 1 | Ground | Family Ro | 16.53 | 10.07 | Combined w/Dining, Fireplace, Hardwood Floor |
| Room 2 | Ground | Dining Ro | 16.53 | 10.07 | Combined w/Living, Hardwood Floor |
| Room 3 | Ground | Kitchen | 13.87 | 9.91 | Tile Floor, Quartz Counter, Stainless Steel Appl |
| Room 4 | Second | Primary B | 10.23 | 9.97 | 4 Pc Ensuite, Walk-In Closet(s), Hardwood Floor |
| Room 5 | Second | Bedroom 2 | 11.28 | 9.71 | Window, Closet, Hardwood Floor |
| Room 6 | Third | Bedroom 3 | 9.97 | 10.36 | Window, Closet, Hardwood Floor |
| Room 7 | Basement | Recreatio | 4 Pc Ensuite, Laminate, Window | ||
| Room 8 | Basement | Laundry | Ceramic Floor |
| Washroom Type | No. of Pieces | Level |
| Washroom Type 1 | 4 | Upper |
| Washroom Type 2 | 4 | Upper |
| Washroom Type 3 | 3 | Basement |
| Washroom Type 4 | 2 | Main |
| Washroom Type 5 | 0 |
| Total Area: | 0.00 |
| Washrooms: | 4 |
| Heat Type: | Forced Air |
| Central Air Conditioning: | Central Air |
$
%
Years
This calculator is for demonstration purposes only. Always consult a professional
financial advisor before making personal financial decisions.
| Although the information displayed is believed to be accurate, no warranties or representations are made of any kind. |
| IPRO REALTY LTD. |
|
|

Ritu Anand
Broker
Dir:
647-287-4515
Bus:
905-454-1100
Fax:
905-277-0020
| Virtual Tour | Book Showing | Email a Friend |
Jump To:
At a Glance:
| Type: | Com - Condo Townhouse |
| Area: | Peel |
| Municipality: | Brampton |
| Neighbourhood: | Fletcher's Creek South |
| Style: | 2-Storey |
| Tax: | $4,586.46 |
| Maintenance Fee: | $275 |
| Beds: | 3+1 |
| Baths: | 4 |
| Fireplace: | Y |
Locatin Map:
Payment Calculator:











































