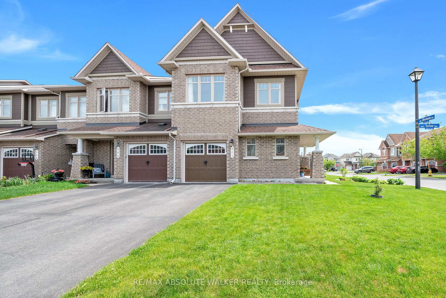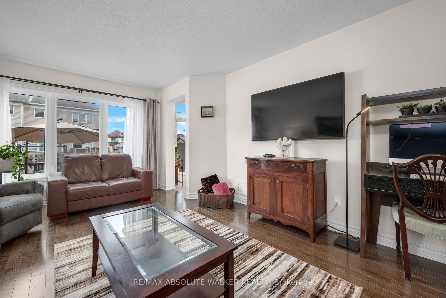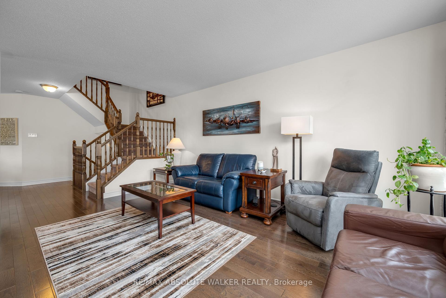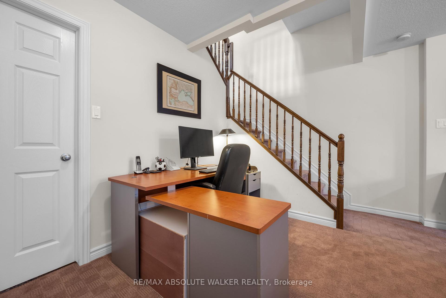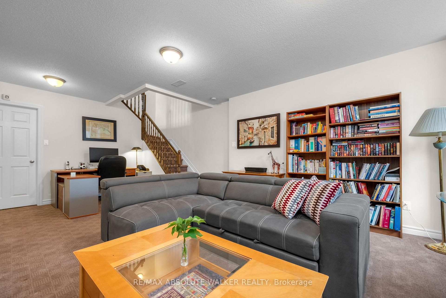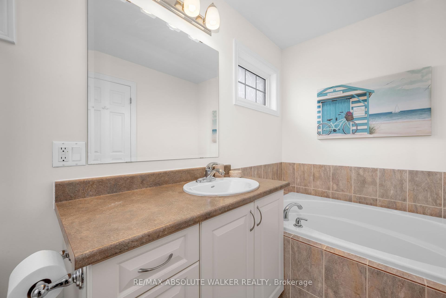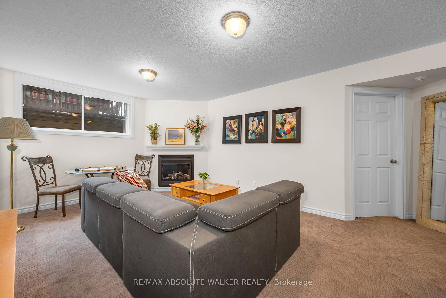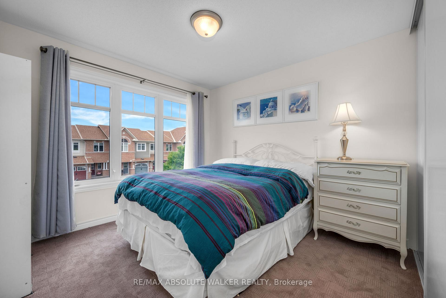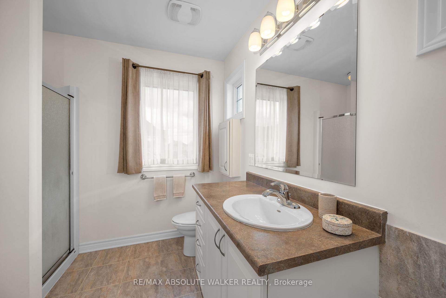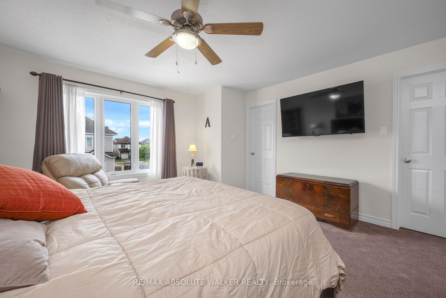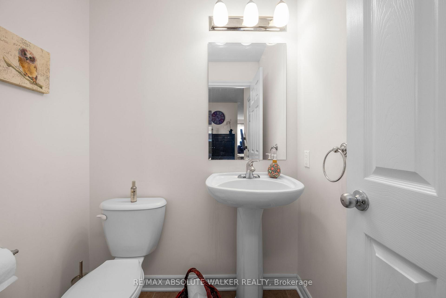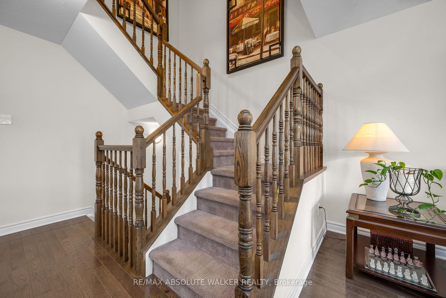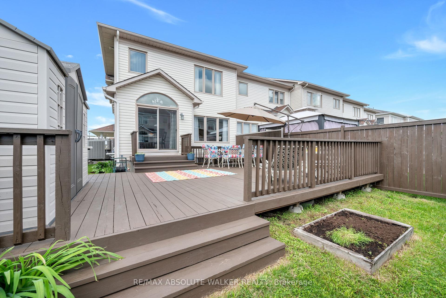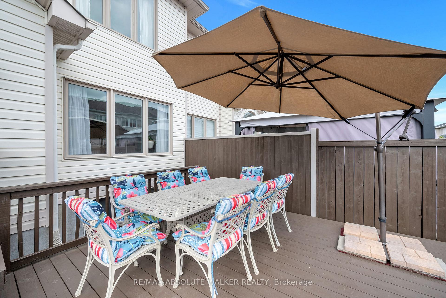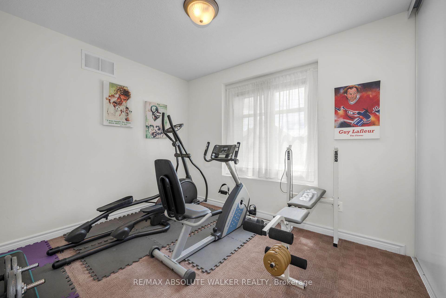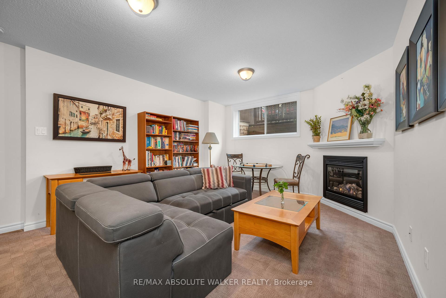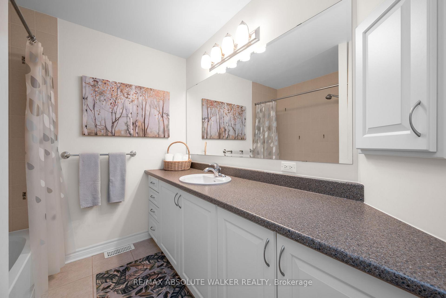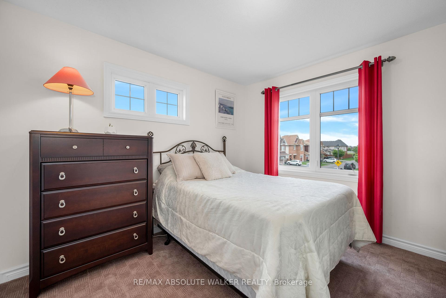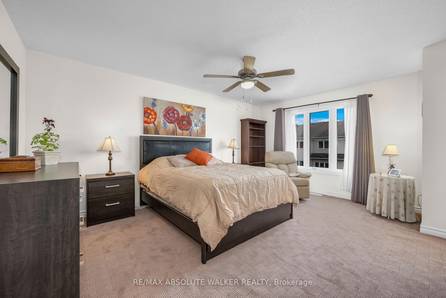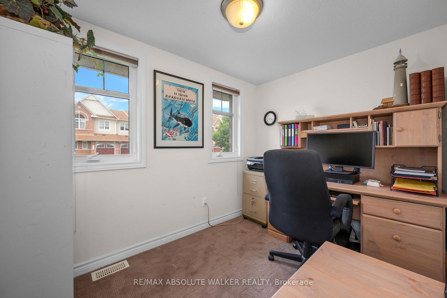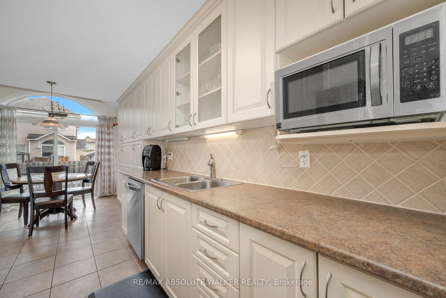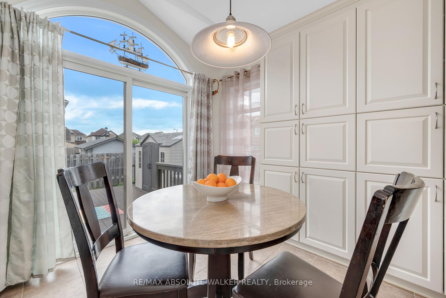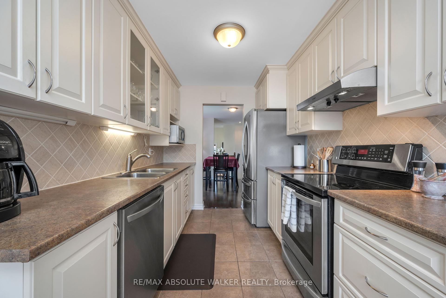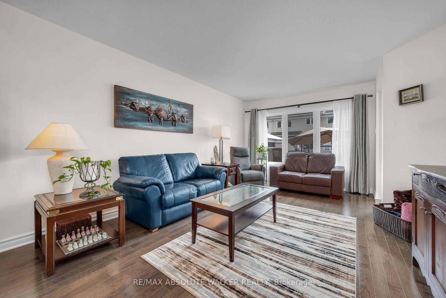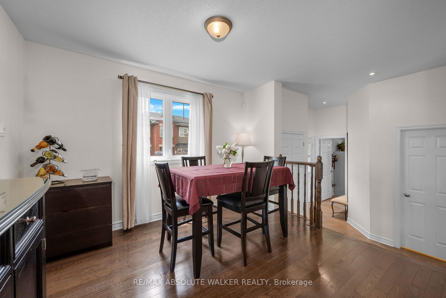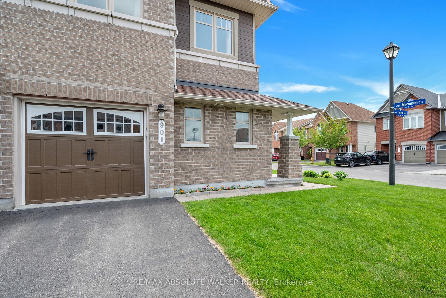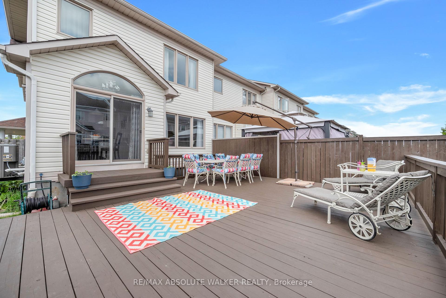$699,900
Available - For Sale
Listing ID: X12194661
901 Torino Terr , Orleans - Cumberland and Area, K4A 0R1, Ottawa
| The one you've been waiting for! Nestled in the heart of Avalon, this stunning end-unit townhome on a prime corner lot is a rare find. Boasting 4 bedrooms and 3 bathrooms, this meticulously upgraded home offers a perfect blend of style, comfort, and functionality. Enjoy the charm of a beautiful front porch, ideal for morning coffee or welcoming guests and step into the spacious backyard featuring a sun-soaked deck with southern exposure, a convenient garden shed, and plenty of room to entertain. The main floor den, a unique and valuable addition, offers a private space perfect for working from home or unwinding with a good book.The kitchen is elegantly appointed with tile flooring and includes an extended pantry for ample storage. The bathrooms continue the tile finish for a cohesive, modern look. Upgraded carpeting on the lower and second levels adds warmth and comfort throughout. The fully finished basement, complete with a cozy gas fireplace, expands your living space with style and versatility.This smoke-free, pet-free home comes fully equipped with stainless steel appliances, all light fixtures, and window coverings providing a truly move-in ready experience. Located in a sought-after, family-friendly neighbourhood, this exceptional home offers an elevated lifestyle in a community you'll love to call home. |
| Price | $699,900 |
| Taxes: | $4269.97 |
| Assessment Year: | 2024 |
| Occupancy: | Owner |
| Address: | 901 Torino Terr , Orleans - Cumberland and Area, K4A 0R1, Ottawa |
| Directions/Cross Streets: | Silvermoon Cres & Harvest Valley Ave |
| Rooms: | 8 |
| Rooms +: | 1 |
| Bedrooms: | 4 |
| Bedrooms +: | 0 |
| Family Room: | T |
| Basement: | Full, Finished |
| Level/Floor | Room | Length(ft) | Width(ft) | Descriptions | |
| Room 1 | Main | Dining Ro | 9.91 | 10.99 | |
| Room 2 | Main | Kitchen | 7.9 | 19.55 | |
| Room 3 | Main | Living Ro | 11.91 | 16.3 | |
| Room 4 | Main | Den | 9.91 | 7.15 | |
| Room 5 | Second | Primary B | 13.97 | 16.3 | |
| Room 6 | Second | Bedroom | 8.99 | 10.66 | |
| Room 7 | Second | Bedroom | 9.81 | 10.07 | |
| Room 8 | Second | Bedroom | 10.23 | 10.4 | |
| Room 9 | Lower | Family Ro | 12.82 | 22.24 |
| Washroom Type | No. of Pieces | Level |
| Washroom Type 1 | 2 | Main |
| Washroom Type 2 | 4 | Main |
| Washroom Type 3 | 0 | |
| Washroom Type 4 | 0 | |
| Washroom Type 5 | 0 |
| Total Area: | 0.00 |
| Property Type: | Att/Row/Townhouse |
| Style: | 2-Storey |
| Exterior: | Brick |
| Garage Type: | Attached |
| Drive Parking Spaces: | 2 |
| Pool: | None |
| Approximatly Square Footage: | 1500-2000 |
| CAC Included: | N |
| Water Included: | N |
| Cabel TV Included: | N |
| Common Elements Included: | N |
| Heat Included: | N |
| Parking Included: | N |
| Condo Tax Included: | N |
| Building Insurance Included: | N |
| Fireplace/Stove: | Y |
| Heat Type: | Forced Air |
| Central Air Conditioning: | Central Air |
| Central Vac: | N |
| Laundry Level: | Syste |
| Ensuite Laundry: | F |
| Sewers: | Sewer |
$
%
Years
This calculator is for demonstration purposes only. Always consult a professional
financial advisor before making personal financial decisions.
| Although the information displayed is believed to be accurate, no warranties or representations are made of any kind. |
| RE/MAX ABSOLUTE WALKER REALTY |
|
|

Ritu Anand
Broker
Dir:
647-287-4515
Bus:
905-454-1100
Fax:
905-277-0020
| Book Showing | Email a Friend |
Jump To:
At a Glance:
| Type: | Freehold - Att/Row/Townhouse |
| Area: | Ottawa |
| Municipality: | Orleans - Cumberland and Area |
| Neighbourhood: | 1118 - Avalon East |
| Style: | 2-Storey |
| Tax: | $4,269.97 |
| Beds: | 4 |
| Baths: | 3 |
| Fireplace: | Y |
| Pool: | None |
Locatin Map:
Payment Calculator:

