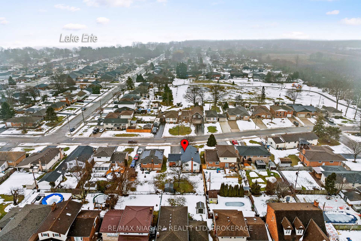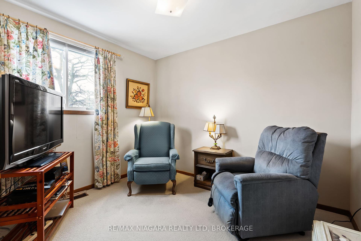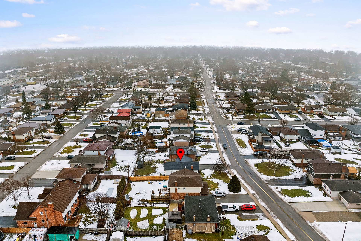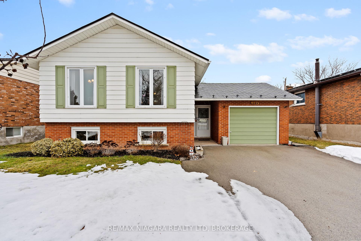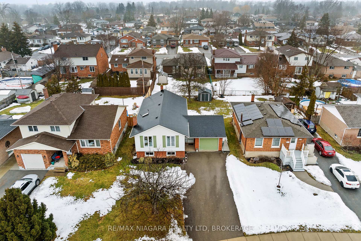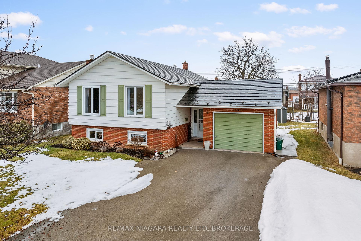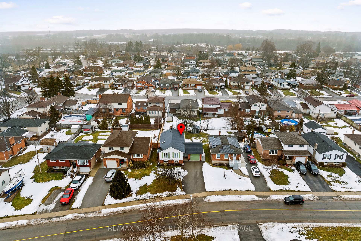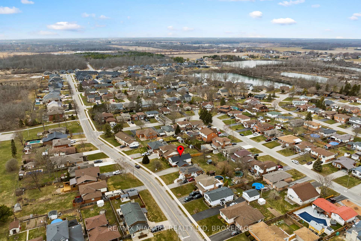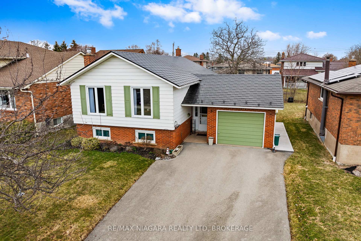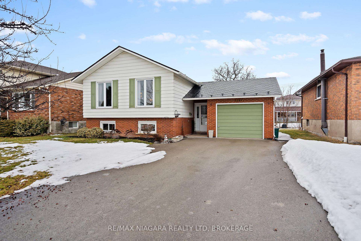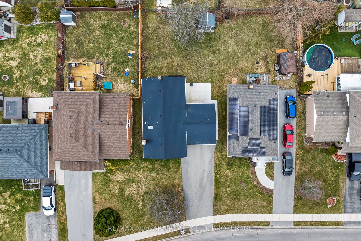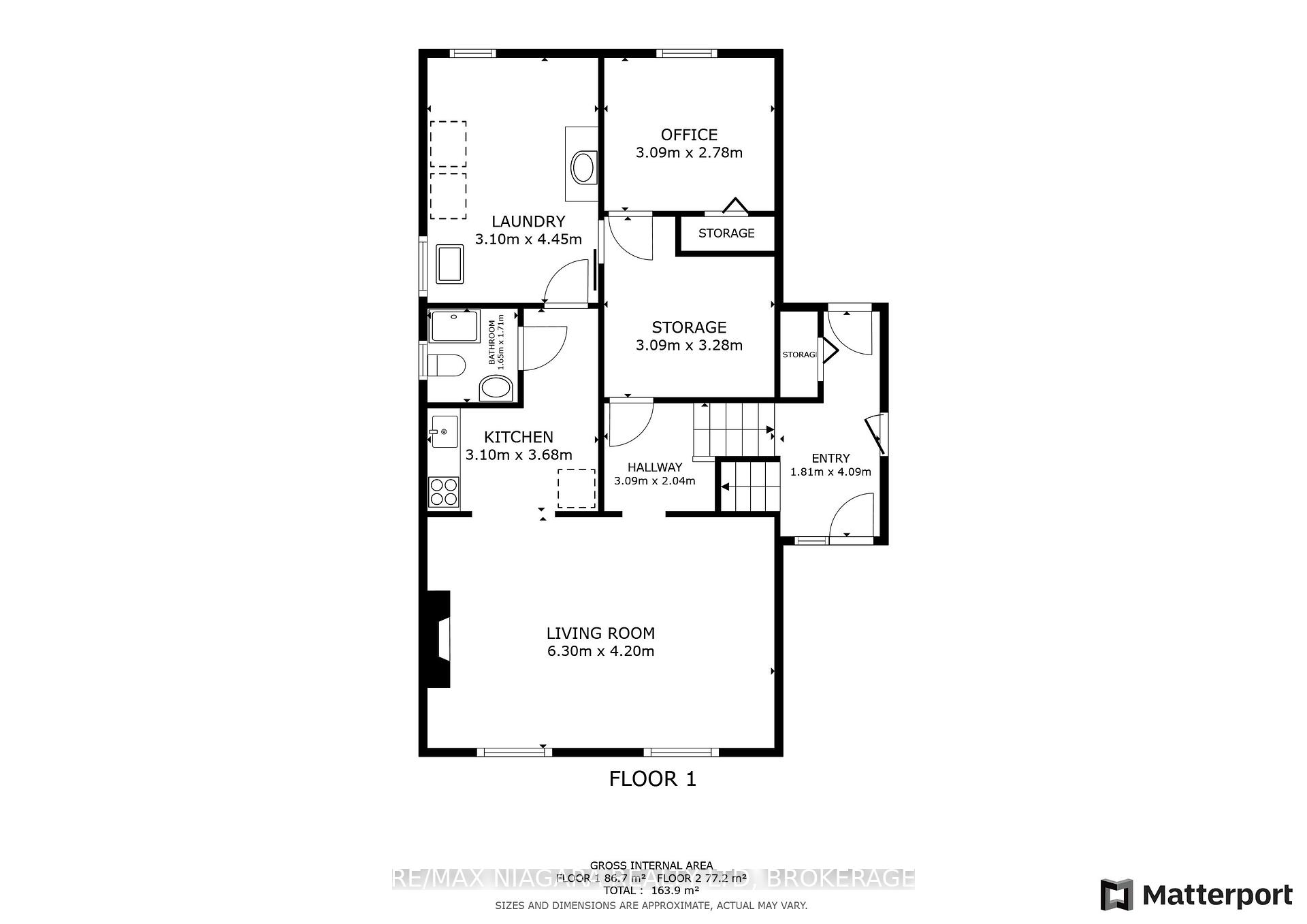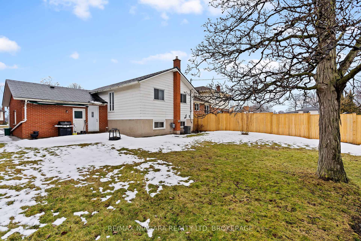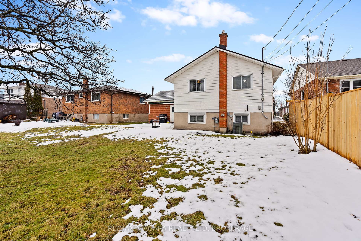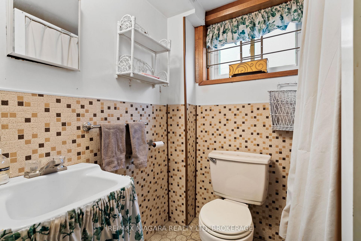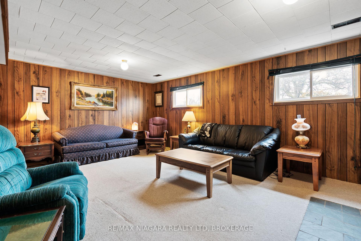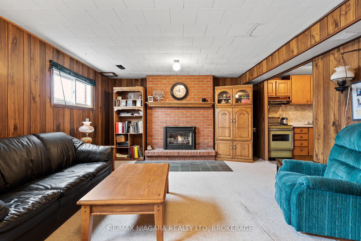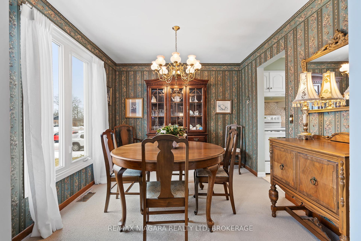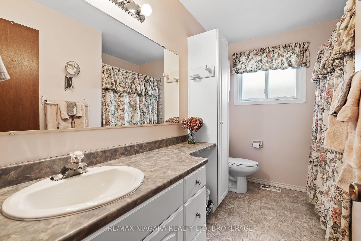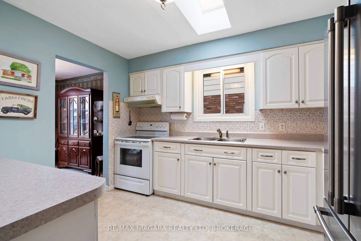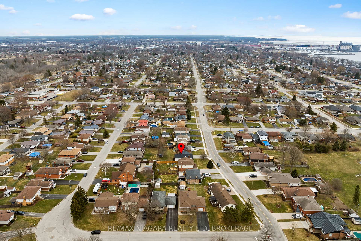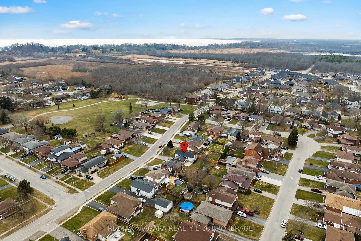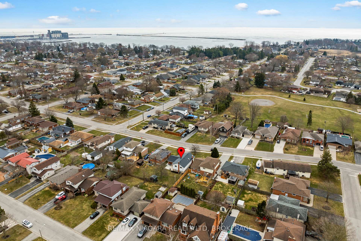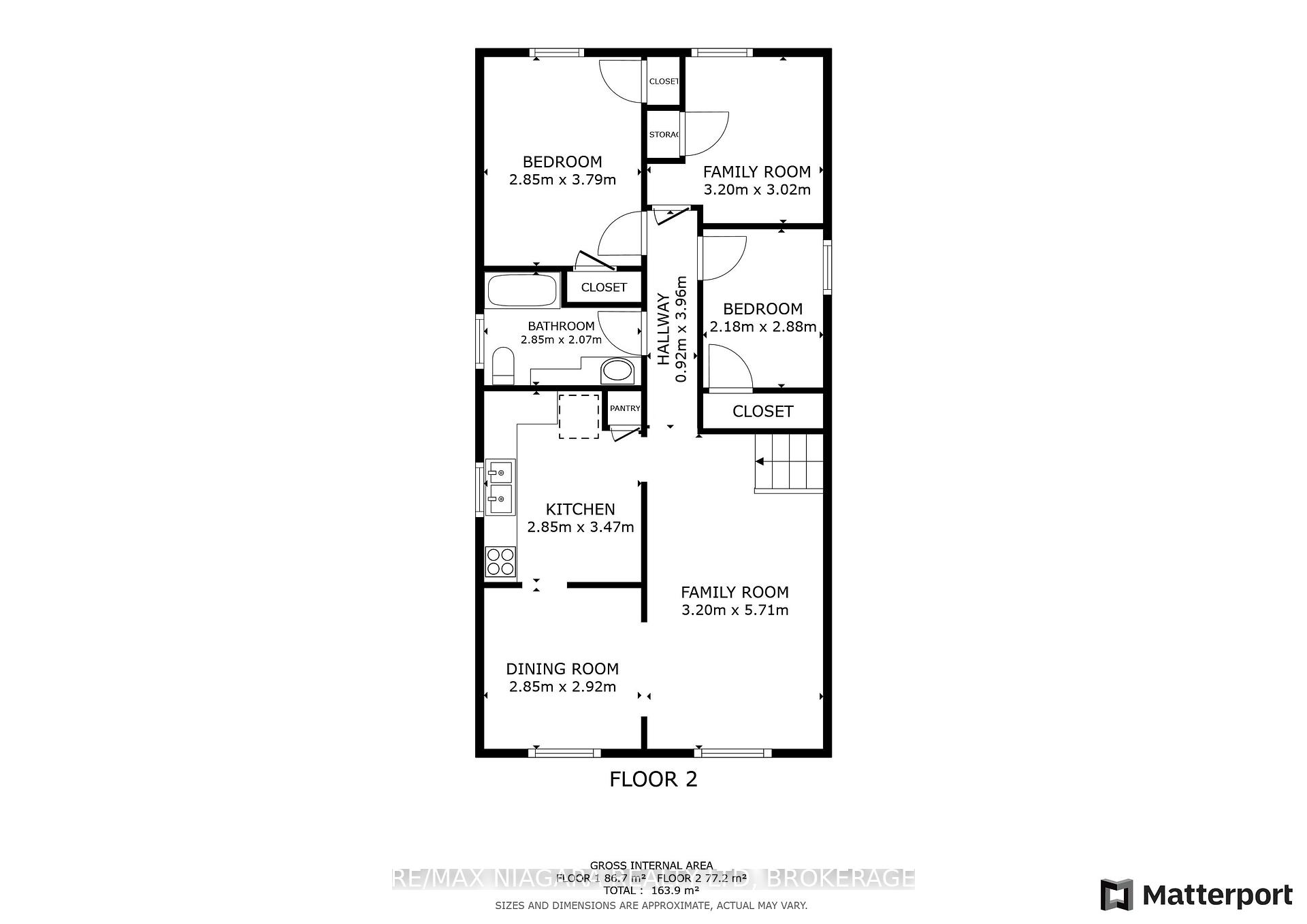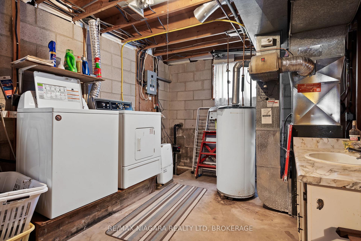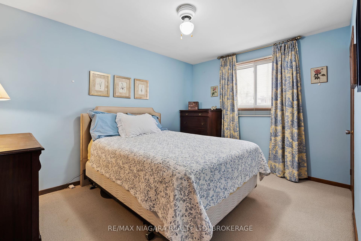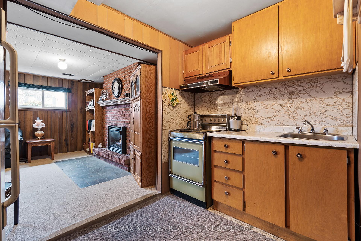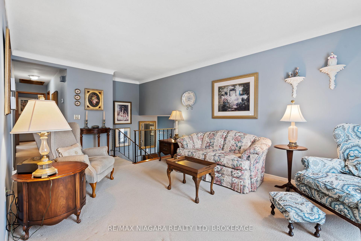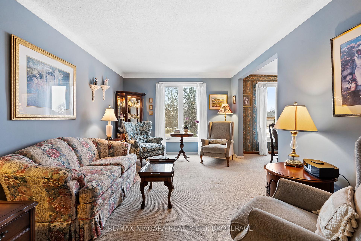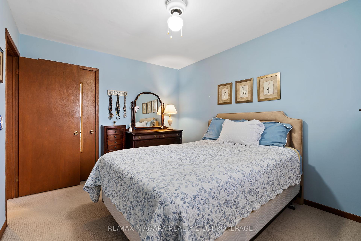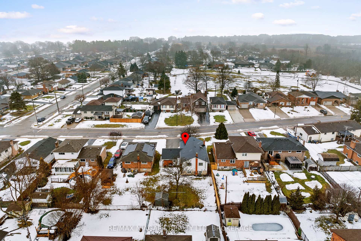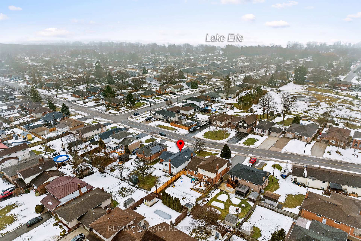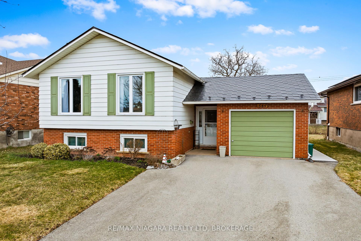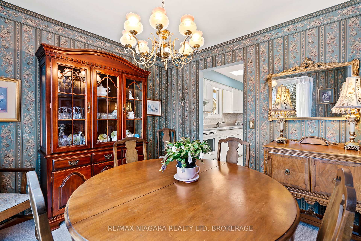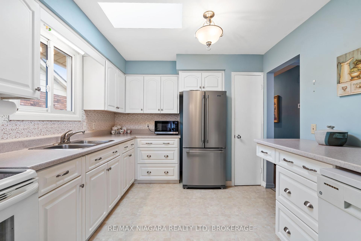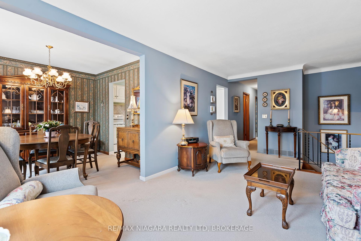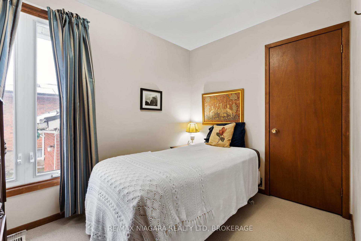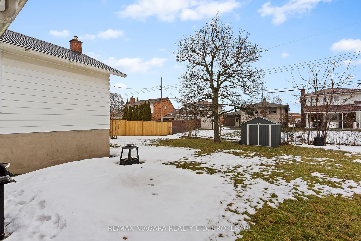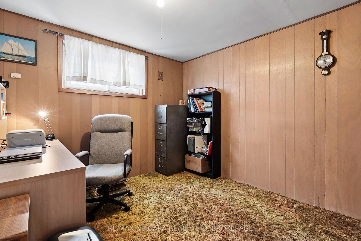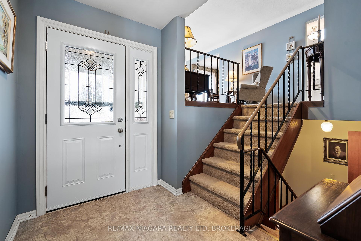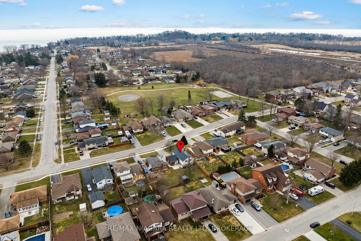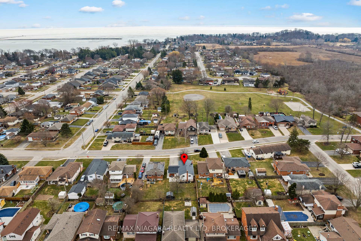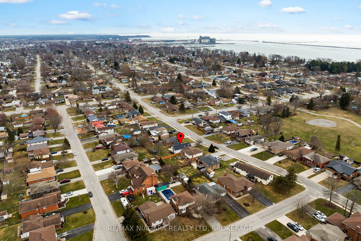$575,000
Available - For Sale
Listing ID: X11993411
589 Stanley Stre , Port Colborne, L3K 3B2, Niagara
| You are going to feel at home from the moment you step in the front door of this well cared for 3 bedroom side-split in Port Colborne's most desirable neighbourhood. Located in a well established residential area walking distance to St. Patrick's school and Sunset Park! Relax in your main floor living room or enjoy family dinners in your separate dining room after you have cooked a creative meal for your family in the updated kitchen. Three bedrooms with ample closets and a bright main bath complete this level. Wander to the lower level where you can stay cozy in front of your gas fireplace or entertain from your lower level kitchen. Have guests...not to worry there are 2 extra rooms and a 2nd bath for them. The lower level would also be an ideal in-law suite! Enjoy worry free living with your metal roof, vinyl windows, updated furnace and a/c, gutter guards. Enjoy relaxing summer evenings on your patio (2023) with retractible awning overlooking your newly completely fenced rear yard. Enjoy all that Port Colborne has to offer including the promenade along West St or visit one of Port's amazing eateries and unique boutiques. We have plenty of fishing, boating, hiking and golf and the thriving Vale Centre for all of your recreational needs. Immediate possession is available! |
| Price | $575,000 |
| Taxes: | $4568.46 |
| Occupancy: | Owner |
| Address: | 589 Stanley Stre , Port Colborne, L3K 3B2, Niagara |
| Directions/Cross Streets: | Michael Dr S |
| Rooms: | 7 |
| Rooms +: | 6 |
| Bedrooms: | 3 |
| Bedrooms +: | 1 |
| Family Room: | F |
| Basement: | Finished |
| Level/Floor | Room | Length(ft) | Width(ft) | Descriptions | |
| Room 1 | Main | Living Ro | 18.73 | 10.5 | |
| Room 2 | Main | Kitchen | 11.38 | 9.35 | |
| Room 3 | Main | Dining Ro | 9.58 | 9.35 | |
| Room 4 | Main | Bedroom | 12.43 | 9.35 | |
| Room 5 | Main | Bedroom 2 | 10.5 | 9.91 | |
| Room 6 | Main | Bedroom 3 | 9.45 | 7.15 | |
| Room 7 | Main | Bathroom | 9.35 | 6.79 | 4 Pc Bath |
| Room 8 | Lower | Living Ro | 20.66 | 13.78 | |
| Room 9 | Lower | Kitchen | 12.07 | 10.17 | |
| Room 10 | Lower | Bedroom | 10.14 | 9.12 | |
| Room 11 | Lower | Bathroom | 5.61 | 5.41 | 3 Pc Bath |
| Room 12 | Lower | Laundry | 14.6 | 10.17 | |
| Room 13 | Lower | Other | 10.76 | 10.14 |
| Washroom Type | No. of Pieces | Level |
| Washroom Type 1 | 4 | Main |
| Washroom Type 2 | 3 | Lower |
| Washroom Type 3 | 0 | |
| Washroom Type 4 | 0 | |
| Washroom Type 5 | 0 |
| Total Area: | 0.00 |
| Approximatly Age: | 51-99 |
| Property Type: | Detached |
| Style: | Sidesplit 3 |
| Exterior: | Brick, Metal/Steel Sidi |
| Garage Type: | Attached |
| (Parking/)Drive: | Private Do |
| Drive Parking Spaces: | 4 |
| Park #1 | |
| Parking Type: | Private Do |
| Park #2 | |
| Parking Type: | Private Do |
| Pool: | None |
| Other Structures: | Garden Shed |
| Approximatly Age: | 51-99 |
| Approximatly Square Footage: | 700-1100 |
| Property Features: | Beach, Golf |
| CAC Included: | N |
| Water Included: | N |
| Cabel TV Included: | N |
| Common Elements Included: | N |
| Heat Included: | N |
| Parking Included: | N |
| Condo Tax Included: | N |
| Building Insurance Included: | N |
| Fireplace/Stove: | Y |
| Heat Type: | Forced Air |
| Central Air Conditioning: | Central Air |
| Central Vac: | N |
| Laundry Level: | Syste |
| Ensuite Laundry: | F |
| Sewers: | Sewer |
$
%
Years
This calculator is for demonstration purposes only. Always consult a professional
financial advisor before making personal financial decisions.
| Although the information displayed is believed to be accurate, no warranties or representations are made of any kind. |
| RE/MAX NIAGARA REALTY LTD, BROKERAGE |
|
|

Ritu Anand
Broker
Dir:
647-287-4515
Bus:
905-454-1100
Fax:
905-277-0020
| Virtual Tour | Book Showing | Email a Friend |
Jump To:
At a Glance:
| Type: | Freehold - Detached |
| Area: | Niagara |
| Municipality: | Port Colborne |
| Neighbourhood: | 878 - Sugarloaf |
| Style: | Sidesplit 3 |
| Approximate Age: | 51-99 |
| Tax: | $4,568.46 |
| Beds: | 3+1 |
| Baths: | 2 |
| Fireplace: | Y |
| Pool: | None |
Locatin Map:
Payment Calculator:

