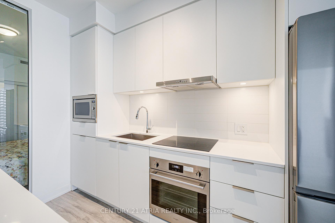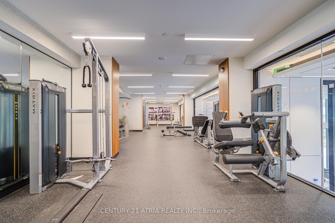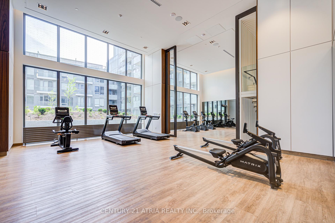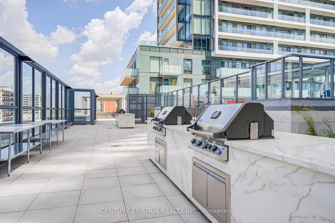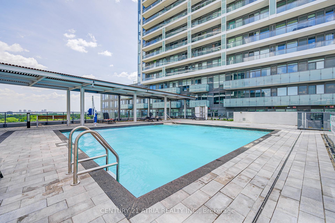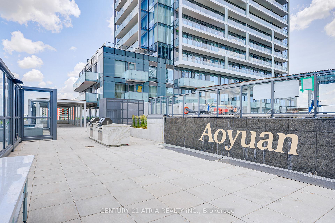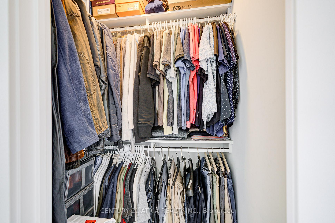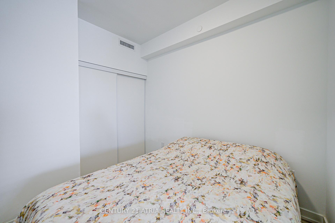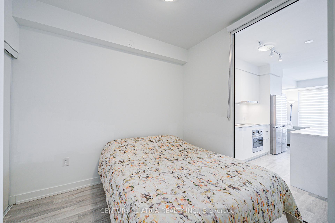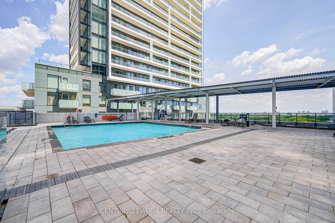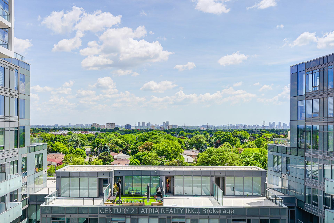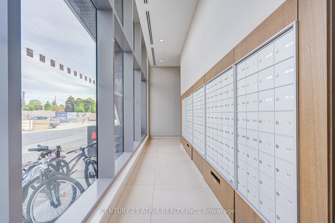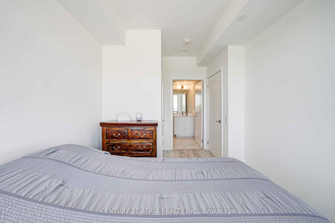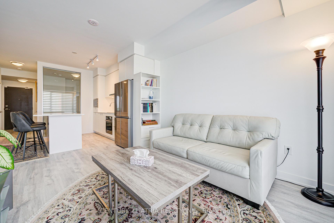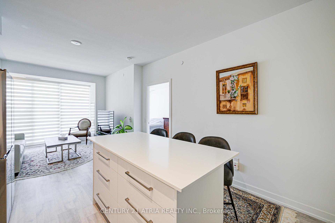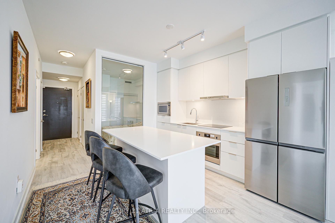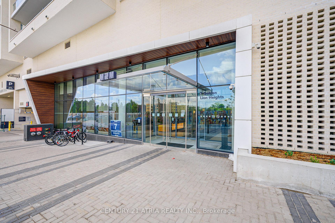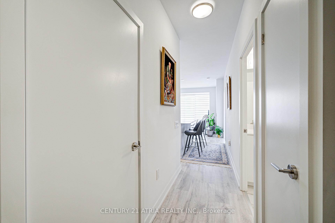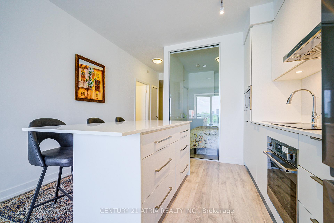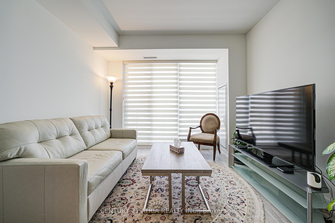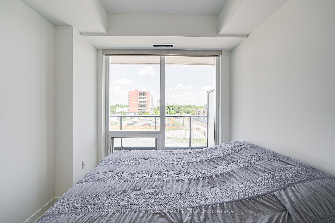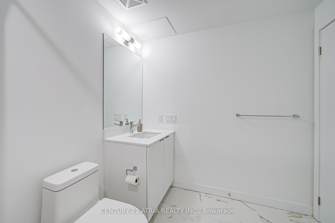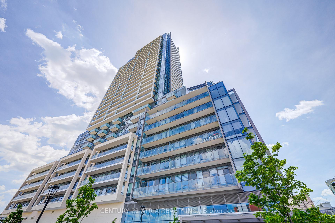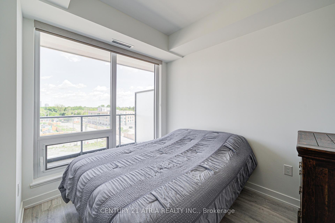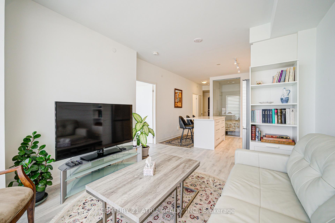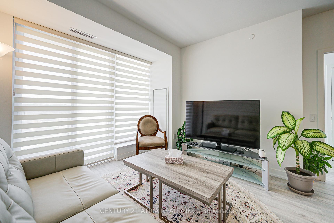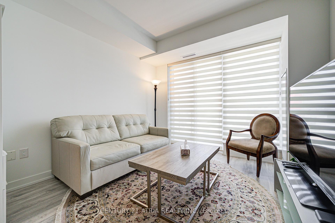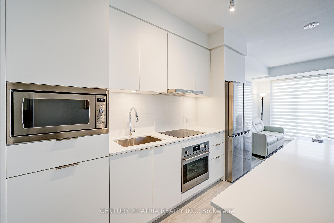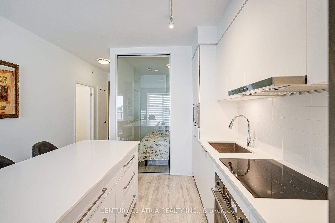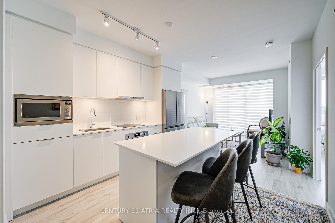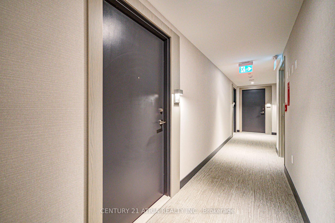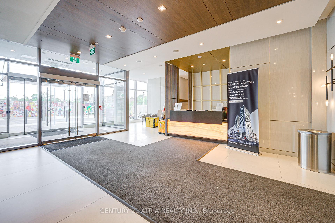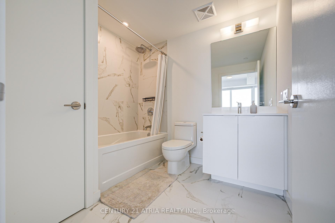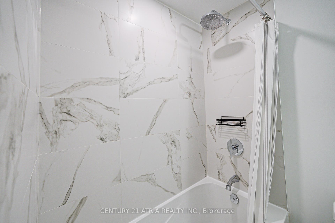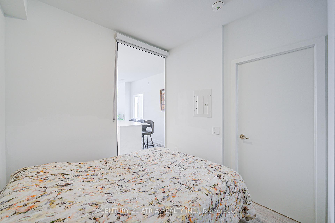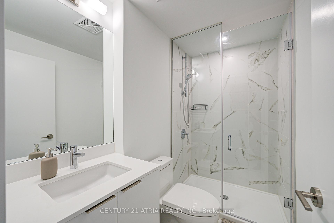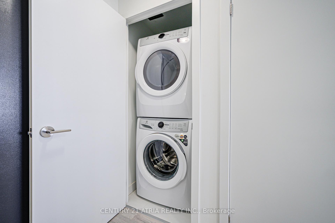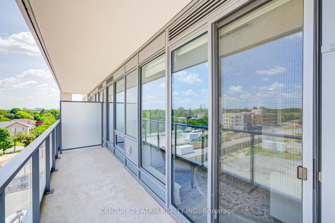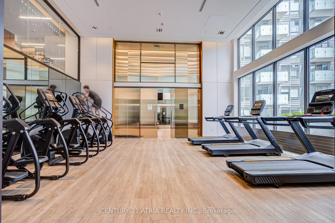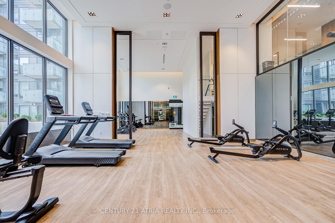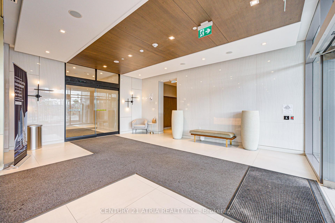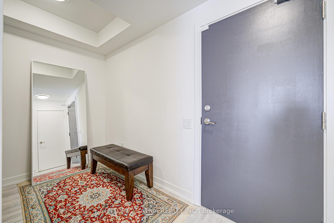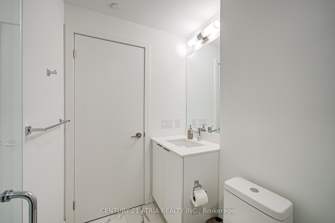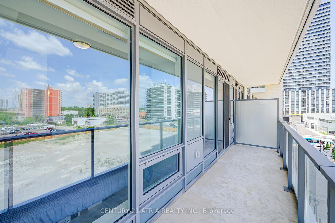$788,000
Available - For Sale
Listing ID: C12244675
7 Golden Lion Heig , Toronto, M2M 0C1, Toronto
| Welcome to this one year old, luxurious, bright, and spacious 2-bedroom + den condo with breathtaking North east exposure. The den can be used as a home office. This unit features 759 SQF. Highly functional space, allowing for an open and unobstructed layout. walk-out access to one private balcony, and no carpets throughout. The modern kitchen is equipped with built-in appliances, a quad-door fridge, quartz countertops, custom quartz kitchen island and a sleek backsplash. The primary bedroom offers a 4-piece Ensuite. Located just steps from Finch and Yonge Subway and popular Korean supermarket right underneath the building. Enjoy top-tier amenities including a 24-hour friendly concierge, a two-stories gym, rooftop terrace, indoor-outdoor play areas, movie theatre, game room, infinity pool, outdoor lounge with BBQs, party/meeting rooms, and guest suites. 2 blinds are automatic. |
| Price | $788,000 |
| Taxes: | $4222.89 |
| Occupancy: | Owner |
| Address: | 7 Golden Lion Heig , Toronto, M2M 0C1, Toronto |
| Postal Code: | M2M 0C1 |
| Province/State: | Toronto |
| Directions/Cross Streets: | Yonge and Finch |
| Level/Floor | Room | Length(ft) | Width(ft) | Descriptions | |
| Room 1 | Flat | Primary B | 13.91 | 8.95 | 4 Pc Ensuite, Walk-In Closet(s), Laminate |
| Room 2 | Flat | Bedroom 2 | 9.38 | 8.3 | Laminate, Closet |
| Room 3 | Flat | Bathroom | 4.43 | 7.94 | 3 Pc Bath, Tile Floor, Quartz Counter |
| Room 4 | Flat | Bathroom | 7.25 | 7.9 | 4 Pc Bath, Tile Floor, Linen Closet |
| Room 5 | Flat | Kitchen | 11.38 | 11.35 | Quartz Counter, Stainless Steel Appl, Backsplash |
| Room 6 | Flat | Living Ro | 11.28 | 11.02 | Laminate, Balcony |
| Room 7 | Flat | Den | 7.38 | 8.23 | Laminate |
| Washroom Type | No. of Pieces | Level |
| Washroom Type 1 | 4 | Flat |
| Washroom Type 2 | 3 | Flat |
| Washroom Type 3 | 0 | |
| Washroom Type 4 | 0 | |
| Washroom Type 5 | 0 |
| Total Area: | 0.00 |
| Washrooms: | 2 |
| Heat Type: | Forced Air |
| Central Air Conditioning: | Central Air |
$
%
Years
This calculator is for demonstration purposes only. Always consult a professional
financial advisor before making personal financial decisions.
| Although the information displayed is believed to be accurate, no warranties or representations are made of any kind. |
| CENTURY 21 ATRIA REALTY INC. |
|
|

Ritu Anand
Broker
Dir:
647-287-4515
Bus:
905-454-1100
Fax:
905-277-0020
| Virtual Tour | Book Showing | Email a Friend |
Jump To:
At a Glance:
| Type: | Com - Condo Apartment |
| Area: | Toronto |
| Municipality: | Toronto C14 |
| Neighbourhood: | Newtonbrook East |
| Style: | Apartment |
| Tax: | $4,222.89 |
| Maintenance Fee: | $647.76 |
| Beds: | 2+1 |
| Baths: | 2 |
| Fireplace: | N |
Locatin Map:
Payment Calculator:

