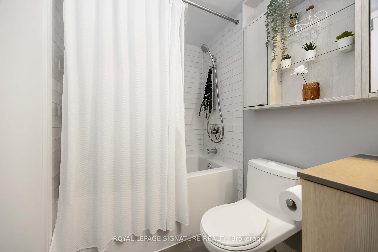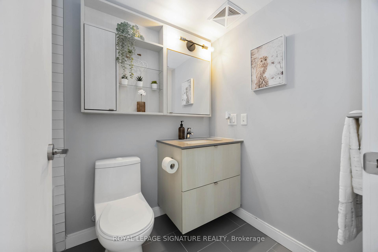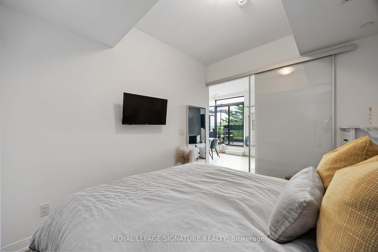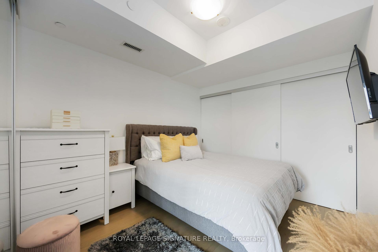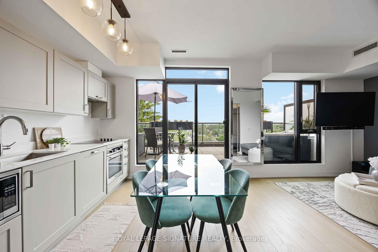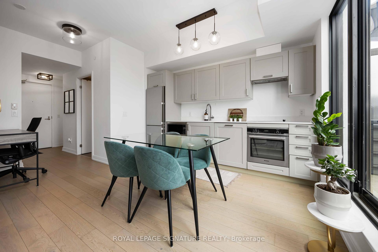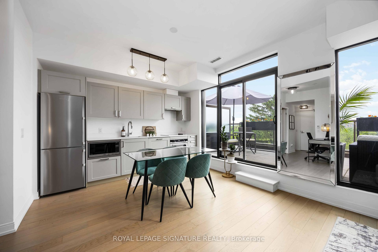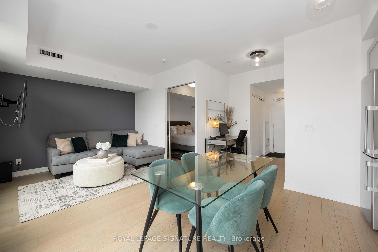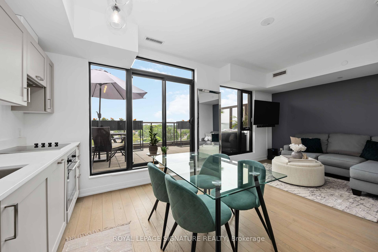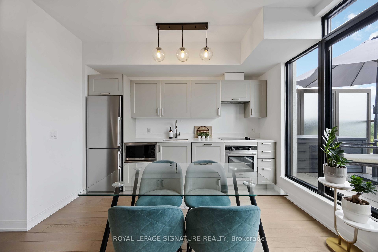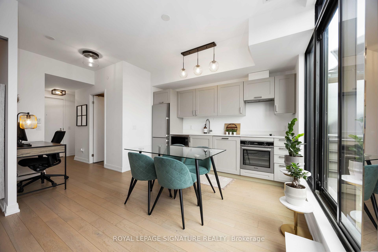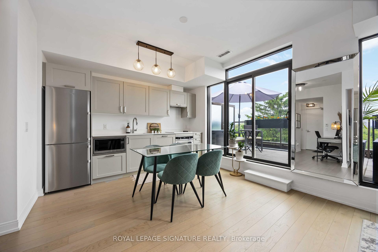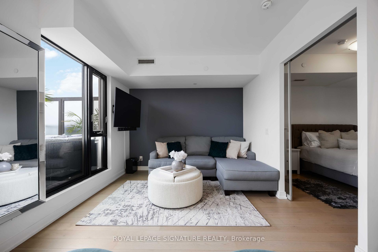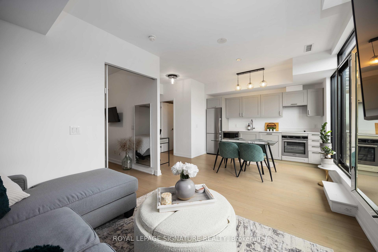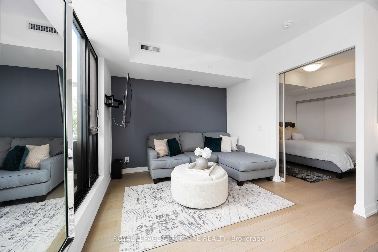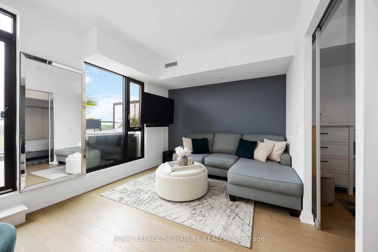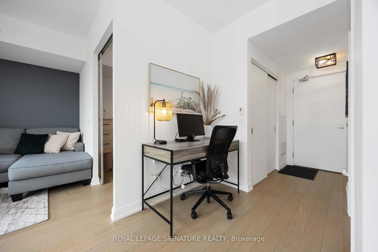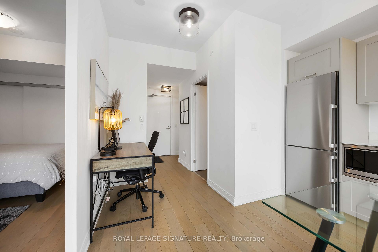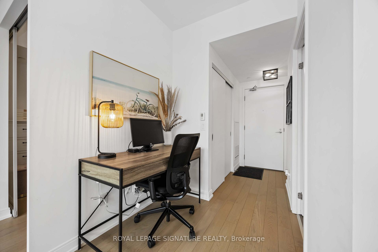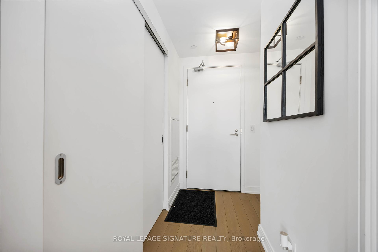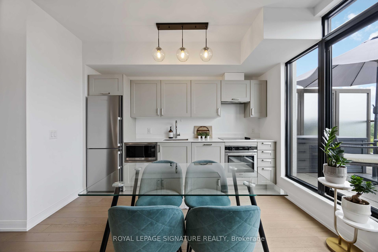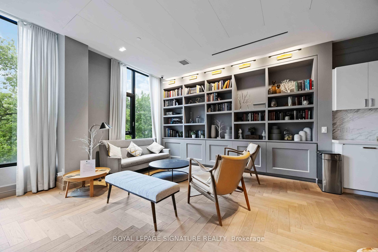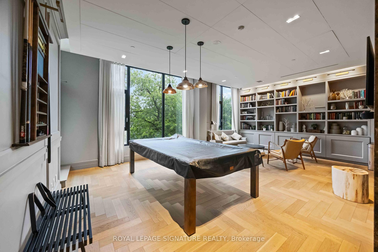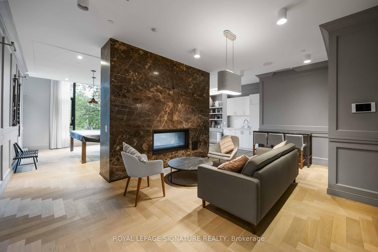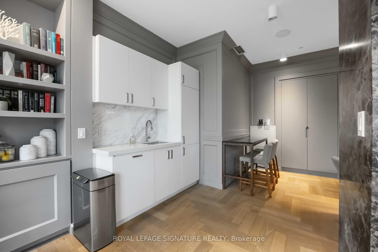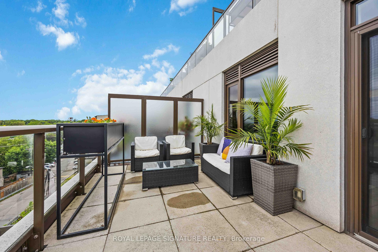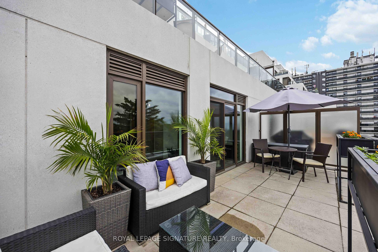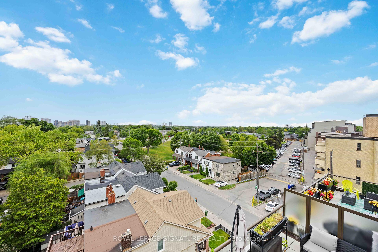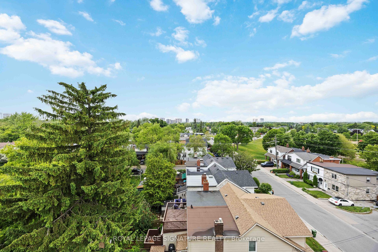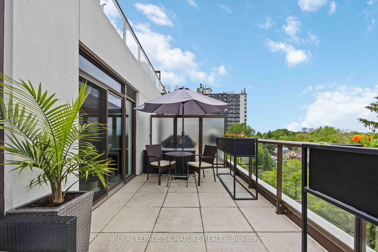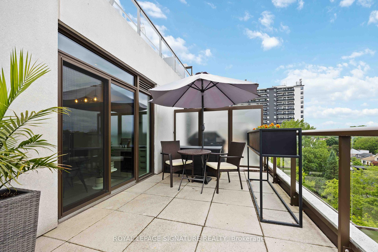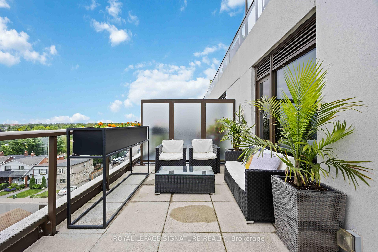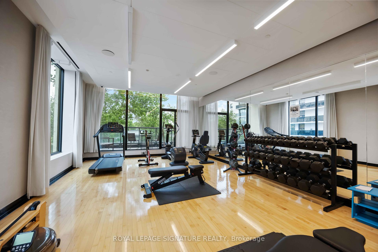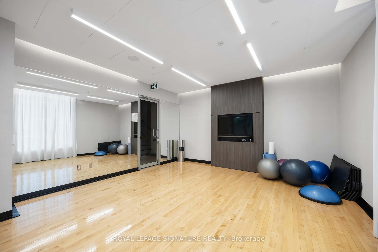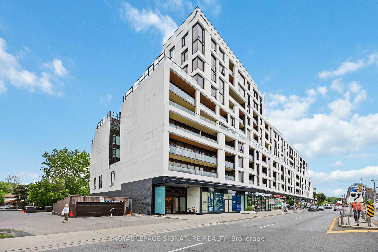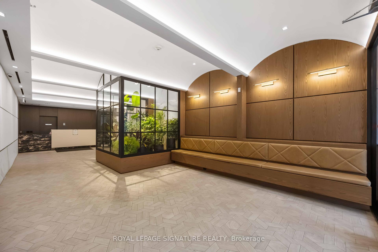$599,900
Available - For Sale
Listing ID: E12238864
1100 Kingston Road , Toronto, M1N 1N4, Toronto
| Rarely offered in the sought-after Upper Beaches, this 1-bedroom gem strikes the perfect balance of function and flair. The open-concept living and dining area is filled with natural light, thanks to floor-to-ceiling windows, while the sleek kitchen boasts built-in stainless steel appliances. A cozy nook provides the ideal work-from-home setup, and the spacious bedroom offers a generous closet. Step outside to a large private terrace with serene treetop views your own outdoor oasis for morning coffee or evening relaxation. Live well with access to a state-of-the-art gym, tranquil yoga room, and an entertainment lounge complete with billiards, a cozy gas fireplace, and a library. Pet owners will love the convenient on-site pet wash station. All this, just steps from parks, top-rated schools, trendy restaurants, and more. This is city living done right. |
| Price | $599,900 |
| Taxes: | $2609.14 |
| Occupancy: | Owner |
| Address: | 1100 Kingston Road , Toronto, M1N 1N4, Toronto |
| Postal Code: | M1N 1N4 |
| Province/State: | Toronto |
| Directions/Cross Streets: | Victoria Park & Kingston Rd |
| Level/Floor | Room | Length(ft) | Width(ft) | Descriptions | |
| Room 1 | Main | Living Ro | 10.43 | 9.45 | Hardwood Floor, Open Concept, Large Window |
| Room 2 | Main | Dining Ro | 11.55 | 6.13 | Hardwood Floor, Open Concept, W/O To Balcony |
| Room 3 | Main | Kitchen | 11.55 | 4.69 | B/I Appliances, Stainless Steel Appl, Combined w/Dining |
| Room 4 | Main | Bedroom | 10.36 | 9.22 | Hardwood Floor, Large Closet, Sliding Doors |
| Washroom Type | No. of Pieces | Level |
| Washroom Type 1 | 4 | |
| Washroom Type 2 | 0 | |
| Washroom Type 3 | 0 | |
| Washroom Type 4 | 0 | |
| Washroom Type 5 | 0 |
| Total Area: | 0.00 |
| Sprinklers: | Secu |
| Washrooms: | 1 |
| Heat Type: | Heat Pump |
| Central Air Conditioning: | Central Air |
$
%
Years
This calculator is for demonstration purposes only. Always consult a professional
financial advisor before making personal financial decisions.
| Although the information displayed is believed to be accurate, no warranties or representations are made of any kind. |
| ROYAL LEPAGE SIGNATURE REALTY |
|
|

Ritu Anand
Broker
Dir:
647-287-4515
Bus:
905-454-1100
Fax:
905-277-0020
| Book Showing | Email a Friend |
Jump To:
At a Glance:
| Type: | Com - Condo Apartment |
| Area: | Toronto |
| Municipality: | Toronto E06 |
| Neighbourhood: | Birchcliffe-Cliffside |
| Style: | Apartment |
| Tax: | $2,609.14 |
| Maintenance Fee: | $508.27 |
| Beds: | 1 |
| Baths: | 1 |
| Fireplace: | N |
Locatin Map:
Payment Calculator:

