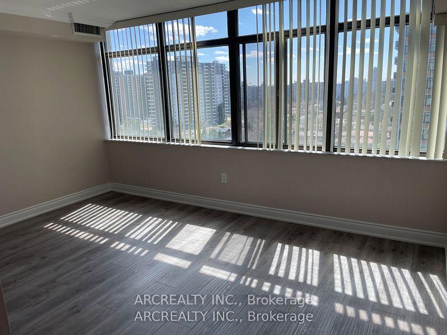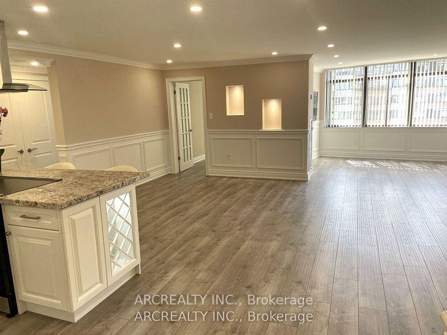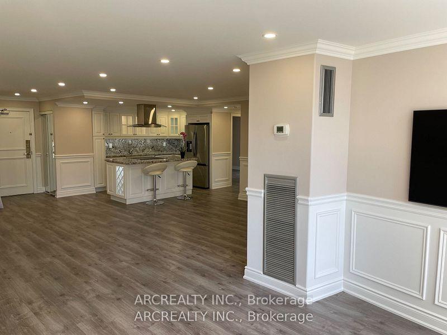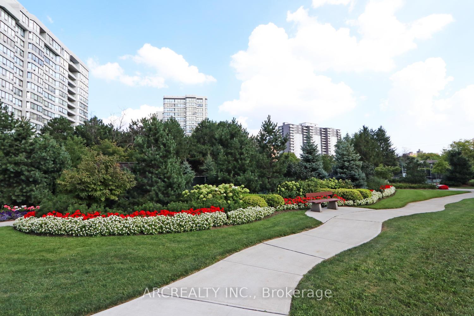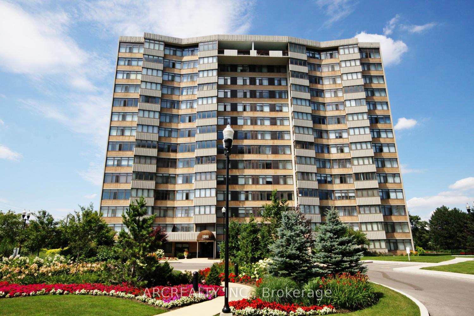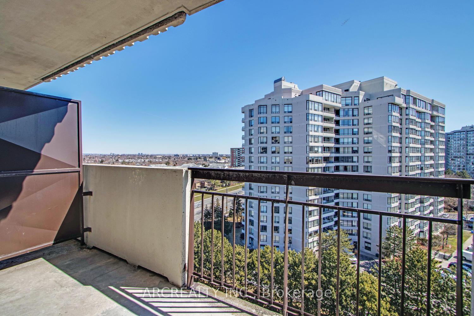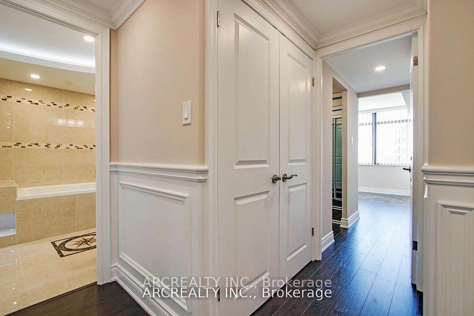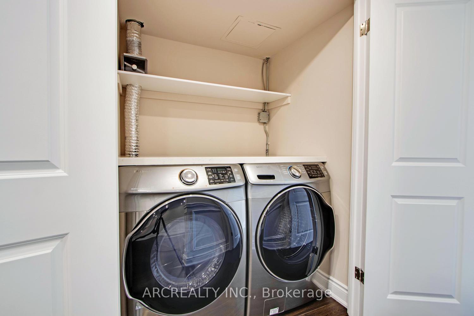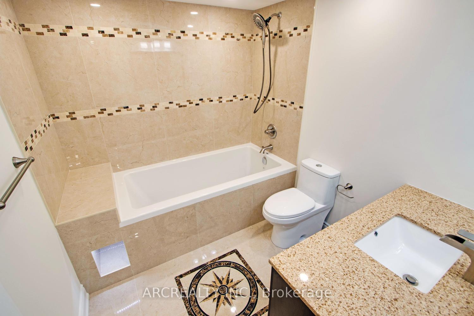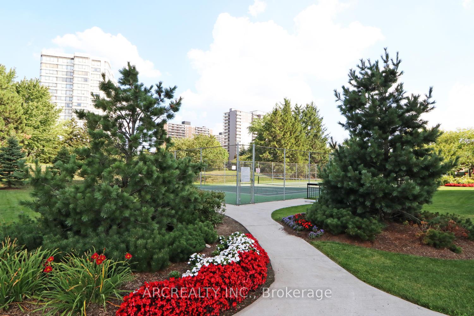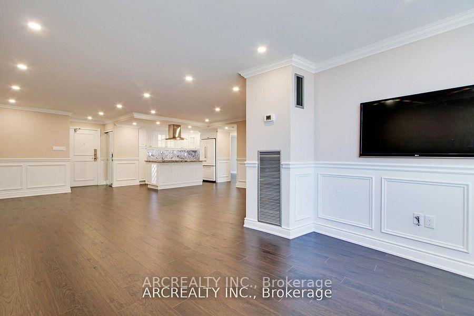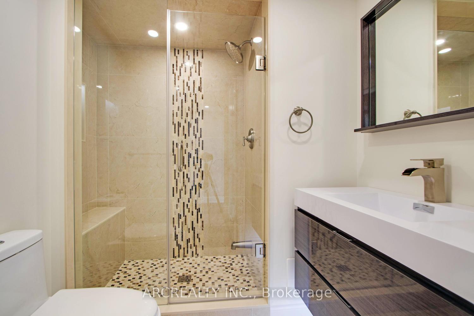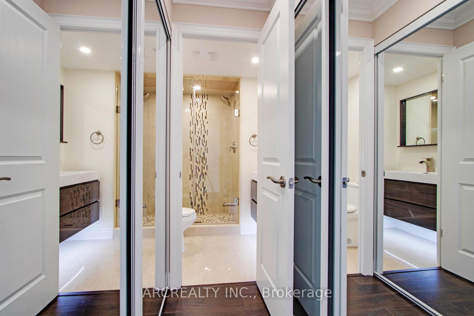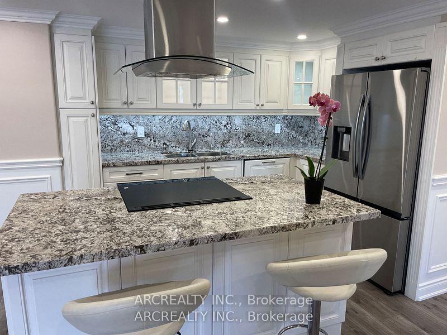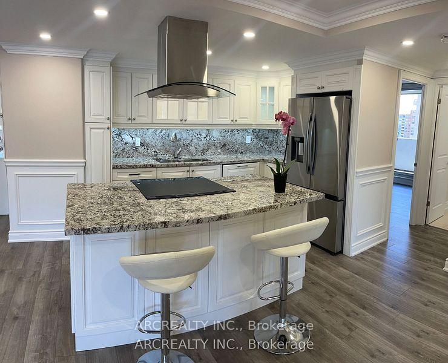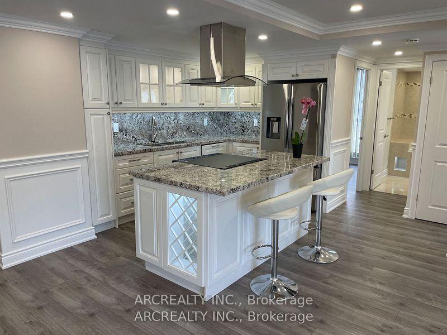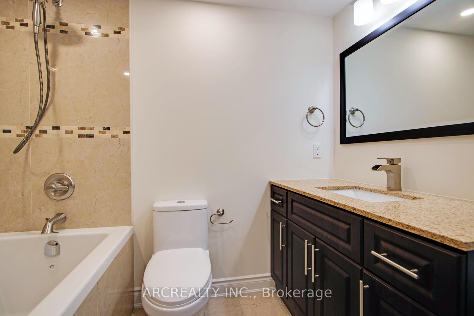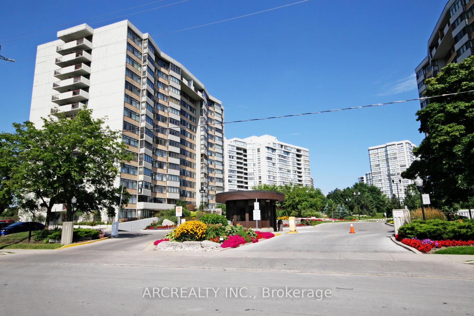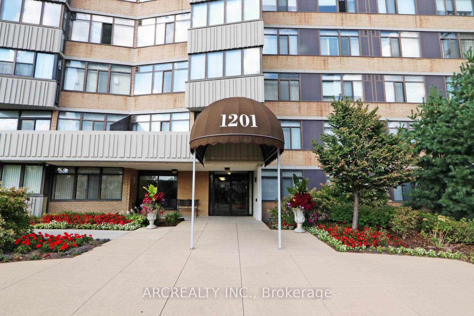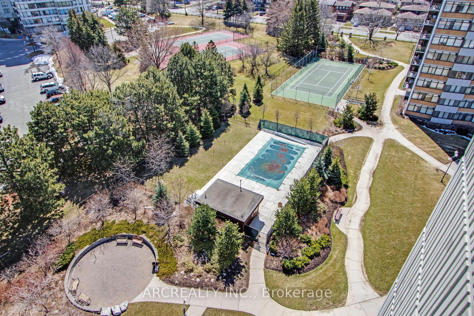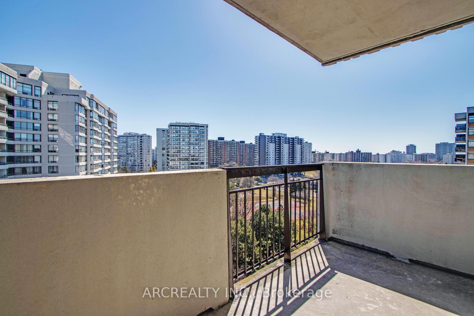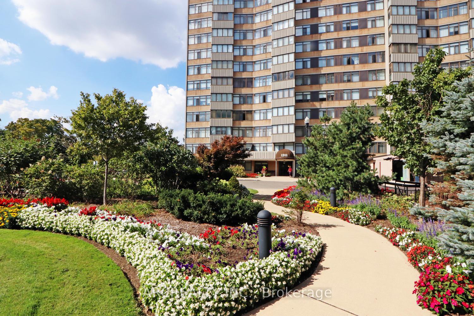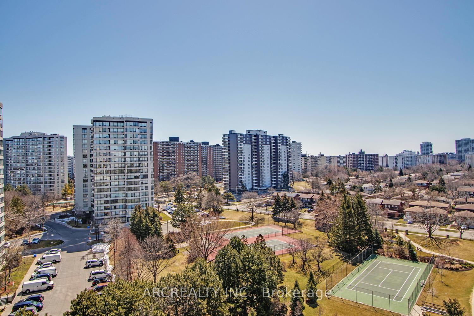$758,800
Available - For Sale
Listing ID: C12185954
1201 Steeles Aven West , Toronto, M2R 3K1, Toronto
| Gorgeous and Professionally Designed Corner Unit Rare Find/Exceptional value. Open Concept Spacious W/Beautiful View, Huge 2 Br + Office + 2 Full Bath.Italian Porcelain Tiles, Soak Bth, Vanities, Crown Mouldings, Wainscoting,100Ds Led PotLights,100 Amp Breaker Panel, B/N Laminated Floors, Custom Made KitchenW/Italian Granite Counter Top And Granite Backsplash. Purification water system. High End Appliances including bran new Induction stove, Mirrors And All electric fixtures. New Windows in The Office.Low Prop Taxes. Maintenance Fee Includes: Large Sqft, Gated 24 Hr Security, Heat, Hydro, Vip Cab with TV movie package & 2 Receivers,Outdoor Pool W/Life Guard. See Virtual Tour Or Better See Renovation in-Person. |
| Price | $758,800 |
| Taxes: | $2205.34 |
| Occupancy: | Vacant |
| Address: | 1201 Steeles Aven West , Toronto, M2R 3K1, Toronto |
| Postal Code: | M2R 3K1 |
| Province/State: | Toronto |
| Directions/Cross Streets: | Steeles St and Bathurst St |
| Level/Floor | Room | Length(ft) | Width(ft) | Descriptions | |
| Room 1 | Flat | Living Ro | 27.98 | 9.97 | Open Concept, Combined w/Dining, Wainscoting |
| Room 2 | Flat | Dining Ro | 16.89 | 9.51 | Open Concept, Combined w/Living, Pot Lights |
| Room 3 | Flat | Kitchen | 10.92 | 6.95 | Open Concept, Granite Counters, Pot Lights |
| Room 4 | Flat | Primary B | 14.92 | 9.97 | 3 Pc Ensuite, Crown Moulding, Laminate |
| Room 5 | Flat | Bedroom 2 | 9.22 | 9.02 | W/O To Balcony, Crown Moulding, Laminate |
| Room 6 | Flat | Office | 8.92 | 8.92 | South View, Crown Moulding, Laminate |
| Room 7 | Flat | Laundry | 6.56 | 3.94 | Custom Counter |
| Room 8 | Flat | Locker | 6.2 | 4.72 | |
| Room 9 | Locker |
| Washroom Type | No. of Pieces | Level |
| Washroom Type 1 | 4 | |
| Washroom Type 2 | 3 | |
| Washroom Type 3 | 0 | |
| Washroom Type 4 | 0 | |
| Washroom Type 5 | 0 |
| Total Area: | 0.00 |
| Washrooms: | 2 |
| Heat Type: | Forced Air |
| Central Air Conditioning: | Central Air |
$
%
Years
This calculator is for demonstration purposes only. Always consult a professional
financial advisor before making personal financial decisions.
| Although the information displayed is believed to be accurate, no warranties or representations are made of any kind. |
| ARCREALTY INC. |
|
|

Ritu Anand
Broker
Dir:
647-287-4515
Bus:
905-454-1100
Fax:
905-277-0020
| Virtual Tour | Book Showing | Email a Friend |
Jump To:
At a Glance:
| Type: | Com - Condo Apartment |
| Area: | Toronto |
| Municipality: | Toronto C07 |
| Neighbourhood: | Westminster-Branson |
| Style: | Apartment |
| Tax: | $2,205.34 |
| Maintenance Fee: | $1,075.82 |
| Beds: | 2+1 |
| Baths: | 2 |
| Fireplace: | N |
Locatin Map:
Payment Calculator:












