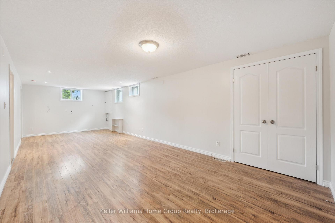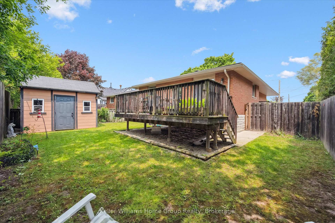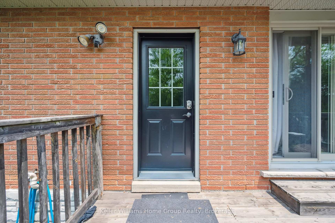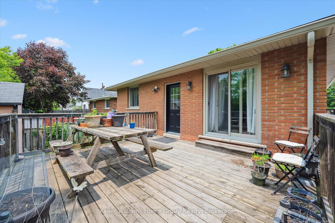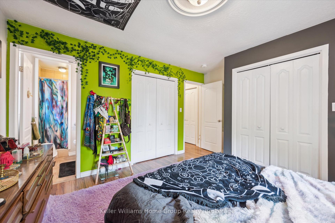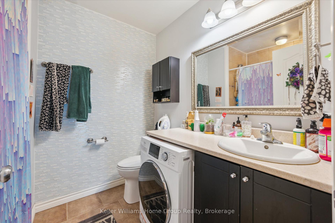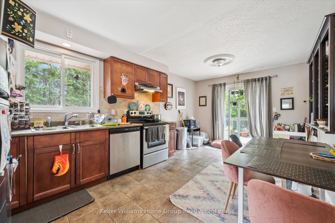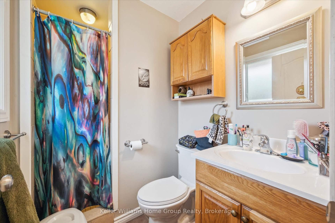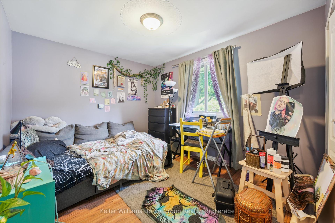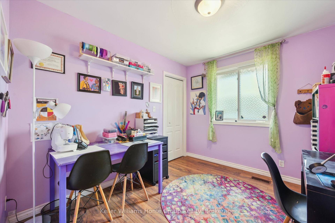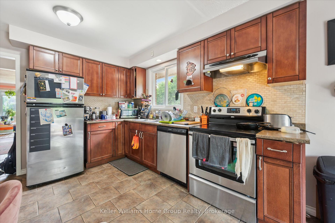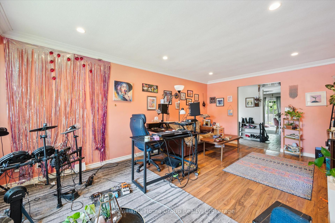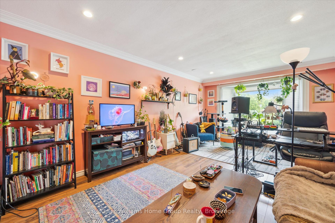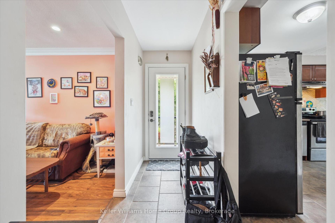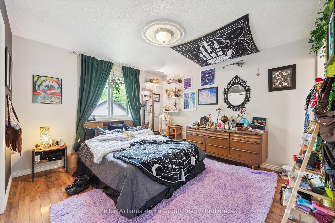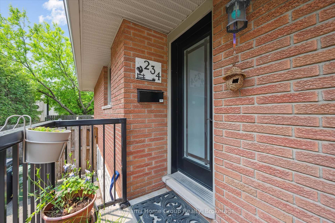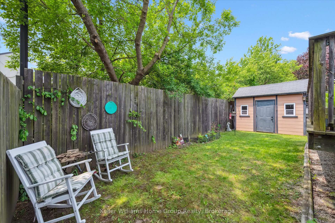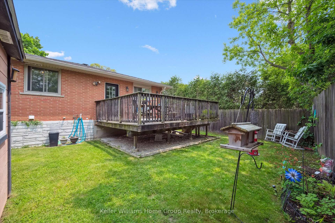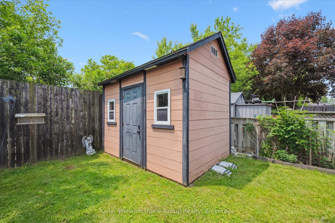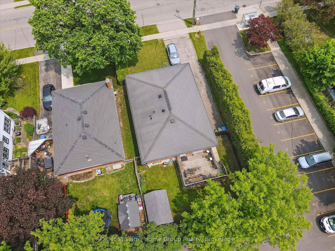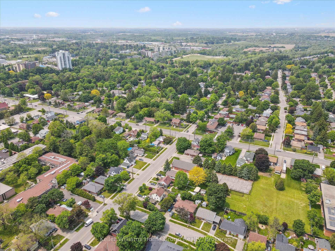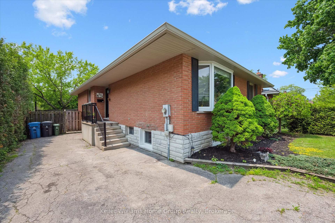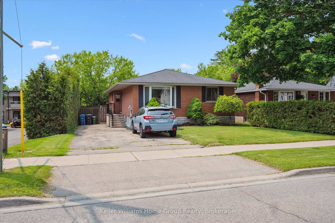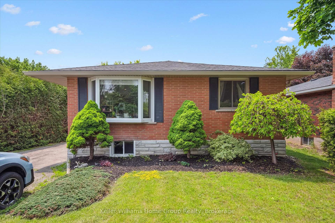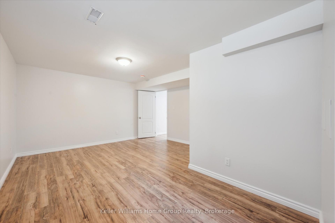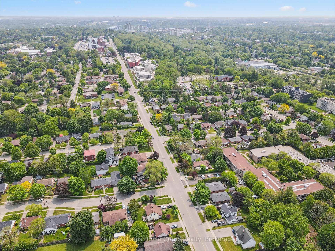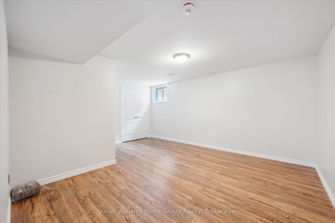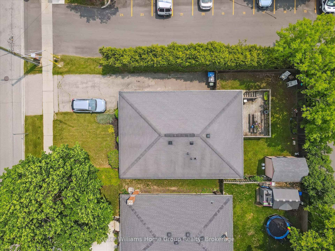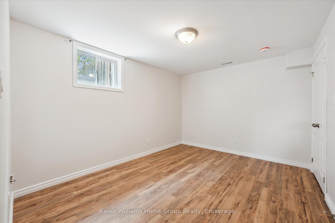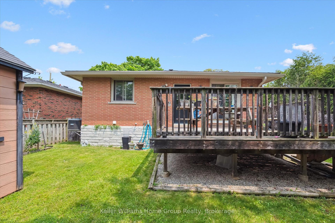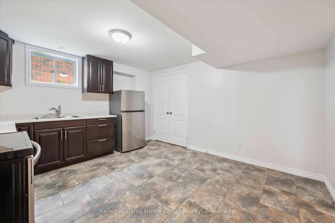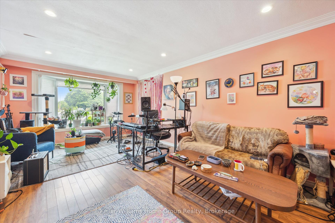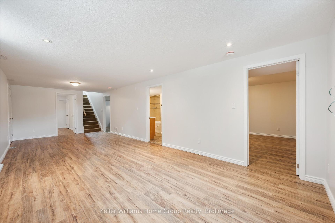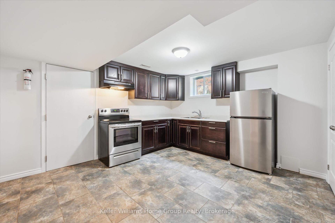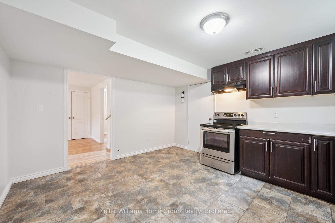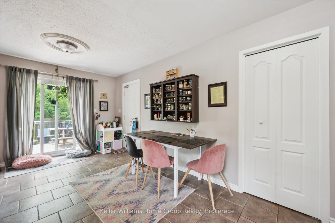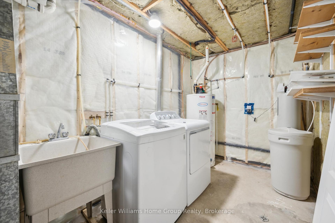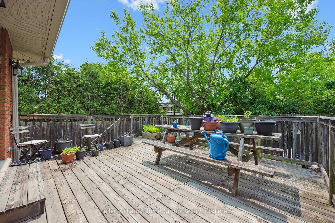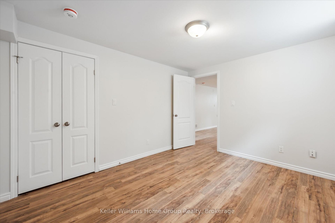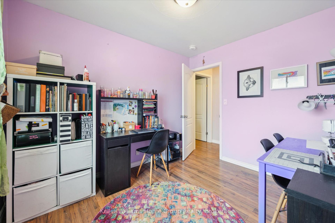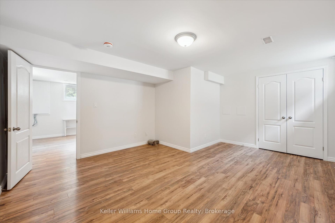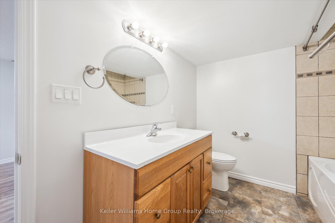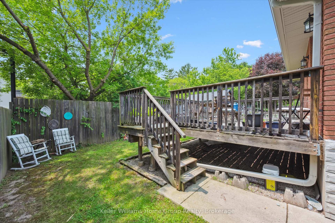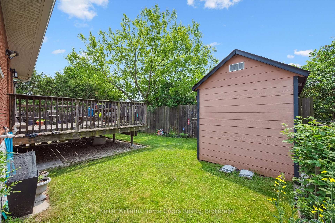$850,000
Available - For Sale
Listing ID: X12195327
234 Delhi Stre , Guelph, N1E 4K2, Wellington
| This solid brick bungalow with recently finished 2 bedroom LEGAL basement apartment creates opportunity for first time buyers, investors or downsizers! Located in the desirable General Hospital area, 234 Delhi has many surrounding amenities including transit, shopping and Riverside Park. The upper unit has a large living room area, updated kitchen with sliding doors to the rear deck, 3 generous bedrooms and two full bathrooms including a primary ensuite, which is rare feature in a bungalow. Additionally, there is main level laundry. The lower level can be accessed from the rear of the home and offers a large bright space with numerous windows. There are two more bedrooms here, an updated kitchen with stainless steel appliances and 4 piece bath. The lower level also has its own laundry. The backyard is large and private, with a shed for storage. There is ample parking at the property with space for 5 cars. Don't miss your chance to get into this beautiful home! |
| Price | $850,000 |
| Taxes: | $4473.00 |
| Assessment Year: | 2024 |
| Occupancy: | Tenant |
| Address: | 234 Delhi Stre , Guelph, N1E 4K2, Wellington |
| Directions/Cross Streets: | Delhi/ Speedvale |
| Rooms: | 8 |
| Rooms +: | 5 |
| Bedrooms: | 3 |
| Bedrooms +: | 2 |
| Family Room: | F |
| Basement: | Full, Finished |
| Level/Floor | Room | Length(ft) | Width(ft) | Descriptions | |
| Room 1 | Main | Bathroom | 6.72 | 7.71 | 2 Pc Bath |
| Room 2 | Main | Bathroom | 5.02 | 7.74 | 3 Pc Ensuite |
| Room 3 | Main | Bedroom 2 | 13.94 | 9.91 | |
| Room 4 | Main | Bedroom 3 | 10.43 | 9.05 | |
| Room 5 | Main | Primary B | 13.94 | 12.23 | |
| Room 6 | Main | Living Ro | 12 | 19.65 | |
| Room 7 | Main | Kitchen | 10.46 | 18.34 | |
| Room 8 | Main | Foyer | 12.4 | 3.54 | |
| Room 9 | Basement | Bathroom | 7.51 | 10.59 | 4 Pc Bath |
| Room 10 | Basement | Bedroom | 10 | 12.46 | |
| Room 11 | Basement | Bedroom 2 | 13.38 | 16.47 | |
| Room 12 | Basement | Kitchen | 13.45 | 12.23 | |
| Room 13 | Basement | Recreatio | 11.45 | 28.5 | |
| Room 14 | Basement | Utility R | 13.68 | 6.72 |
| Washroom Type | No. of Pieces | Level |
| Washroom Type 1 | 2 | Main |
| Washroom Type 2 | 3 | Main |
| Washroom Type 3 | 4 | Basement |
| Washroom Type 4 | 0 | |
| Washroom Type 5 | 0 |
| Total Area: | 0.00 |
| Property Type: | Detached |
| Style: | Bungalow |
| Exterior: | Brick |
| Garage Type: | None |
| (Parking/)Drive: | Private |
| Drive Parking Spaces: | 5 |
| Park #1 | |
| Parking Type: | Private |
| Park #2 | |
| Parking Type: | Private |
| Pool: | None |
| Approximatly Square Footage: | 1100-1500 |
| CAC Included: | N |
| Water Included: | N |
| Cabel TV Included: | N |
| Common Elements Included: | N |
| Heat Included: | N |
| Parking Included: | N |
| Condo Tax Included: | N |
| Building Insurance Included: | N |
| Fireplace/Stove: | N |
| Heat Type: | Forced Air |
| Central Air Conditioning: | Central Air |
| Central Vac: | N |
| Laundry Level: | Syste |
| Ensuite Laundry: | F |
| Sewers: | Sewer |
$
%
Years
This calculator is for demonstration purposes only. Always consult a professional
financial advisor before making personal financial decisions.
| Although the information displayed is believed to be accurate, no warranties or representations are made of any kind. |
| Keller Williams Home Group Realty |
|
|

Ritu Anand
Broker
Dir:
647-287-4515
Bus:
905-454-1100
Fax:
905-277-0020
| Virtual Tour | Book Showing | Email a Friend |
Jump To:
At a Glance:
| Type: | Freehold - Detached |
| Area: | Wellington |
| Municipality: | Guelph |
| Neighbourhood: | General Hospital |
| Style: | Bungalow |
| Tax: | $4,473 |
| Beds: | 3+2 |
| Baths: | 3 |
| Fireplace: | N |
| Pool: | None |
Locatin Map:
Payment Calculator:

