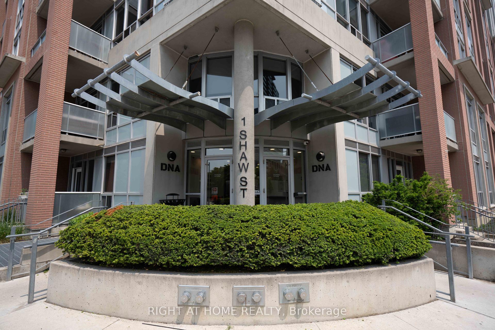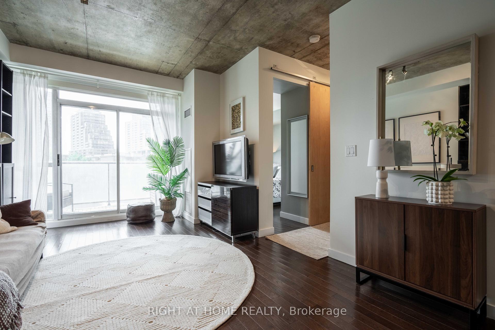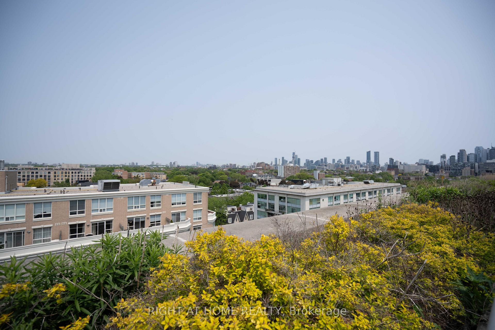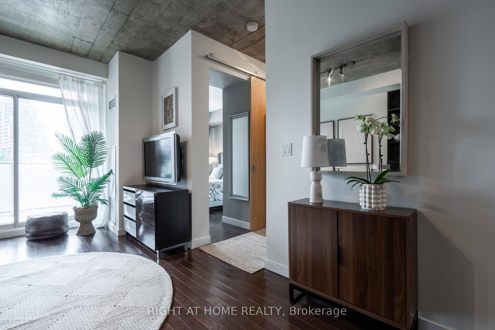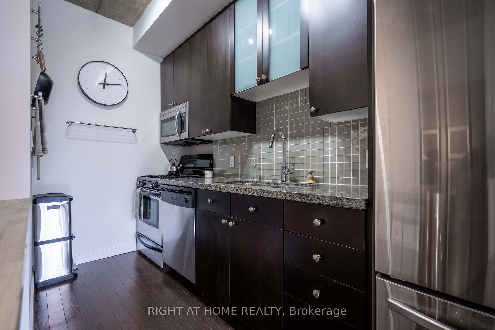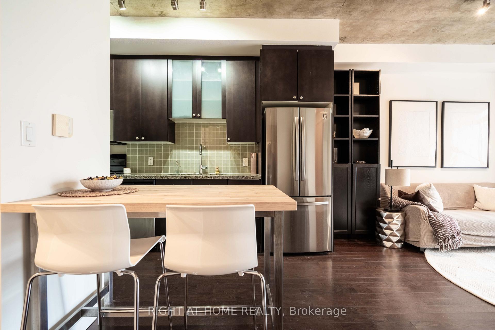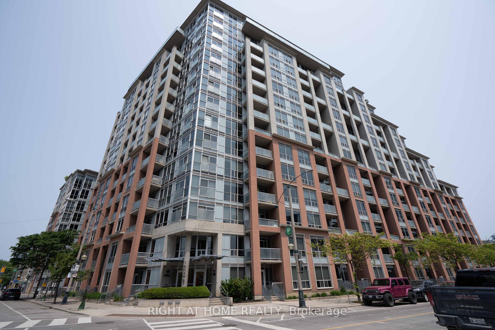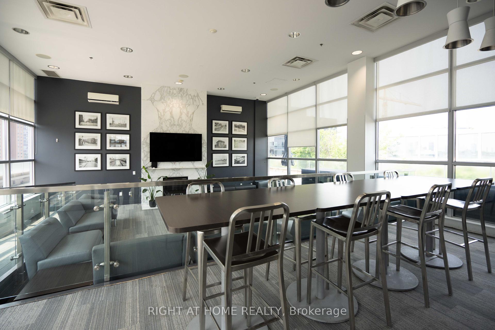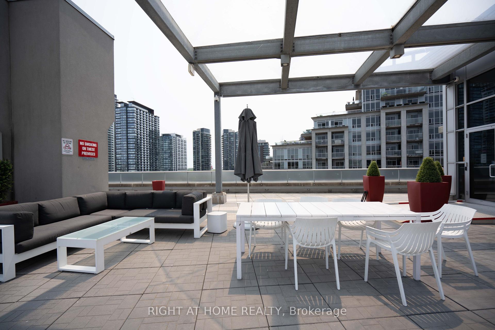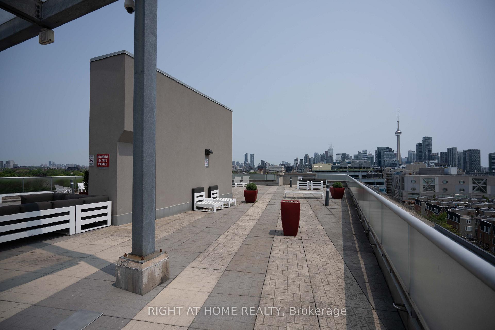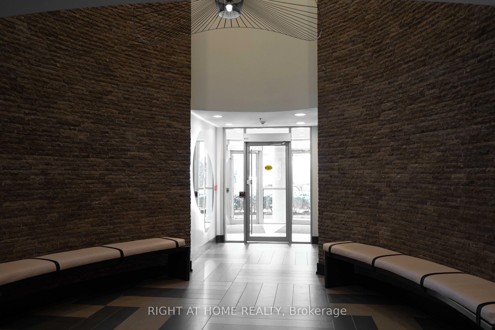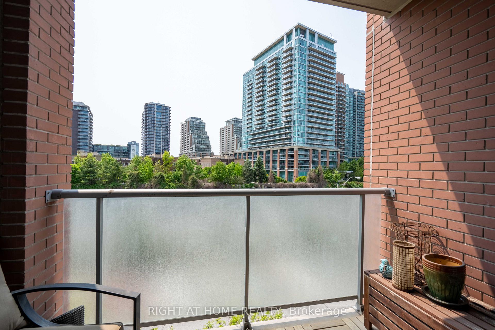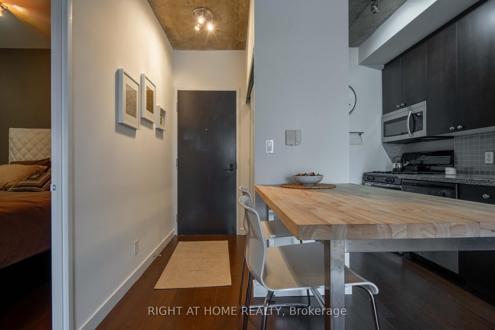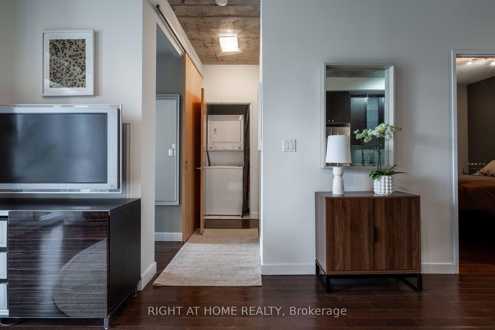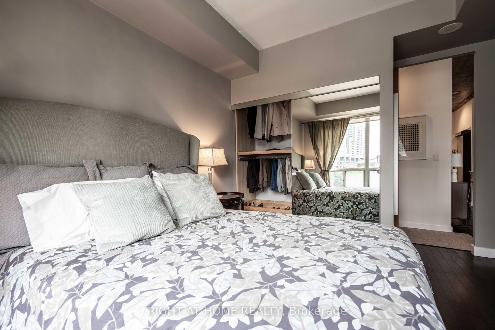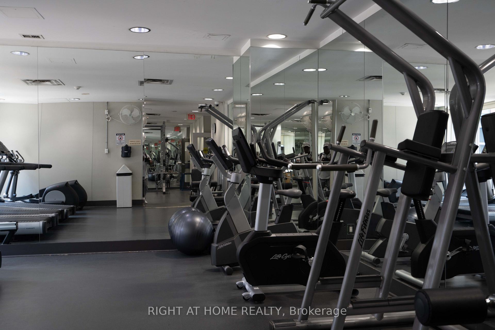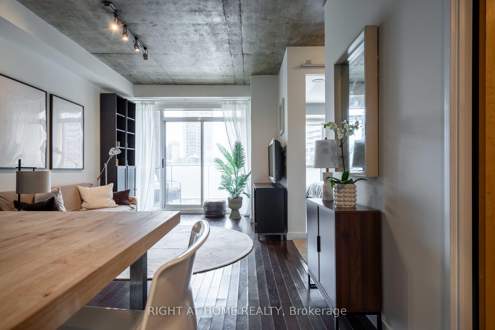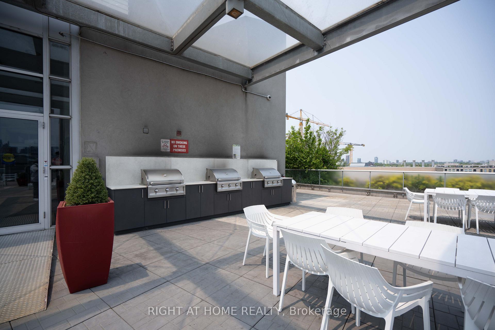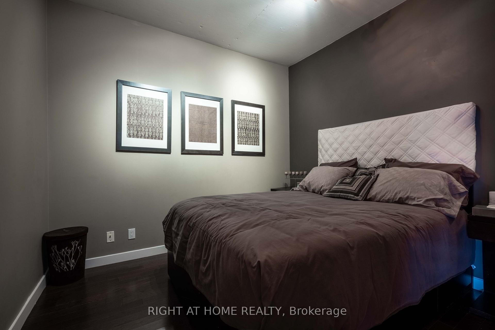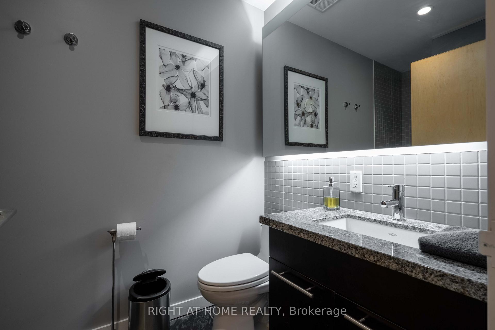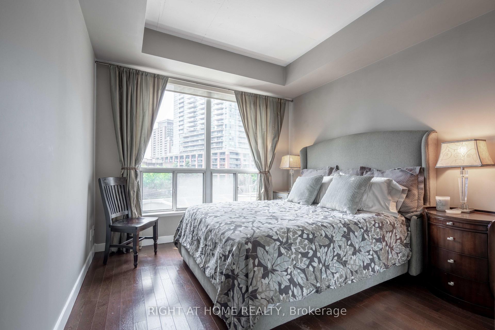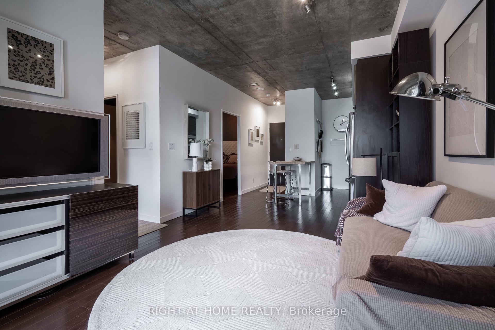$649,999
Available - For Sale
Listing ID: C12201021
1 Shaw Stre , Toronto, M6K 0A1, Toronto
| Welcome to the highly sought-after DNA condos in the King W & Shaw neighborhood, offering a perfect blend of modern aesthetics and comfort. This 1 bedroom plus den unit boasts hardwood floors, stainless steel appliances, ensuite laundry and bathroom with walk-in shower. The spacious enclosed den is ideal flex space as an office or bedroom. Enjoy abundant natural light from its south facing position, and extend your living space outdoors on to the covered balcony equipped with line for gas BBQ. With approximately 685 sq ft. of interior space, the primary bedroom includes large windows, double closet with organizers and 9ft smooth ceilings. The building offers convenient amenities, including ample visitors parking, concierge, fitness facilities, vibrant party room and spacious rooftop terrace with unobstructed views of the CN Tower. Boutique building in the trendy King West area. Steps to Liberty Village, Trinity Bellwood Park, TTC, Grocery, Shops, Restaurants, Parks and Waterfront |
| Price | $649,999 |
| Taxes: | $3004.21 |
| Occupancy: | Owner |
| Address: | 1 Shaw Stre , Toronto, M6K 0A1, Toronto |
| Postal Code: | M6K 0A1 |
| Province/State: | Toronto |
| Directions/Cross Streets: | King W at Shaw St. |
| Level/Floor | Room | Length(ft) | Width(ft) | Descriptions | |
| Room 1 | Flat | Living Ro | 14.5 | 11.48 | Hardwood Floor, Combined w/Dining, Window Floor to Ceil |
| Room 2 | Flat | Primary B | 12.82 | 9.84 | Hardwood Floor, Closet Organizers, Window Floor to Ceil |
| Room 3 | Flat | Den | 12.76 | 9.84 | Hardwood Floor, Enclosed |
| Room 4 | Flat | Kitchen | 13.55 | 12.04 | Hardwood Floor, Granite Counters, Galley Kitchen |
| Room 5 | Flat | Bathroom | 6.56 | 6.56 | 3 Pc Bath, Granite Counters |
| Washroom Type | No. of Pieces | Level |
| Washroom Type 1 | 3 | |
| Washroom Type 2 | 0 | |
| Washroom Type 3 | 0 | |
| Washroom Type 4 | 0 | |
| Washroom Type 5 | 0 |
| Total Area: | 0.00 |
| Approximatly Age: | 16-30 |
| Washrooms: | 1 |
| Heat Type: | Forced Air |
| Central Air Conditioning: | Central Air |
| Elevator Lift: | True |
$
%
Years
This calculator is for demonstration purposes only. Always consult a professional
financial advisor before making personal financial decisions.
| Although the information displayed is believed to be accurate, no warranties or representations are made of any kind. |
| RIGHT AT HOME REALTY |
|
|

Ritu Anand
Broker
Dir:
647-287-4515
Bus:
905-454-1100
Fax:
905-277-0020
| Book Showing | Email a Friend |
Jump To:
At a Glance:
| Type: | Com - Condo Apartment |
| Area: | Toronto |
| Municipality: | Toronto C01 |
| Neighbourhood: | Niagara |
| Style: | 1 Storey/Apt |
| Approximate Age: | 16-30 |
| Tax: | $3,004.21 |
| Maintenance Fee: | $605.84 |
| Beds: | 1+1 |
| Baths: | 1 |
| Fireplace: | N |
Locatin Map:
Payment Calculator:

