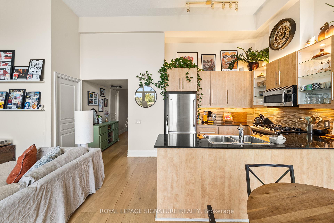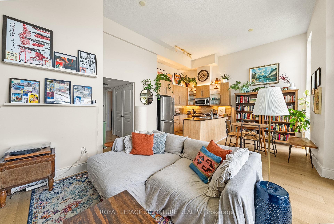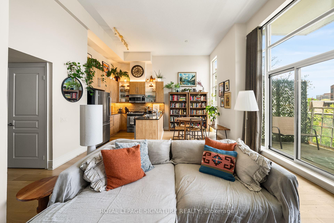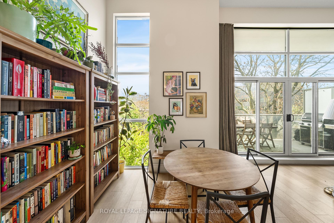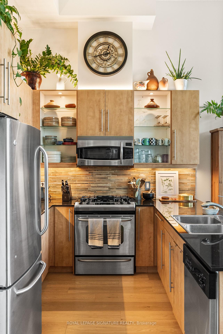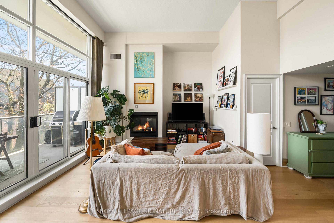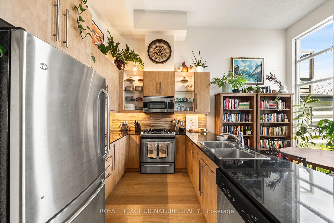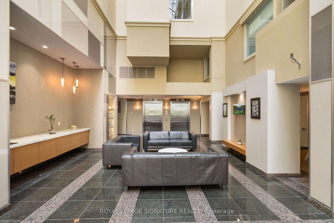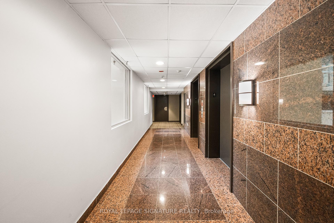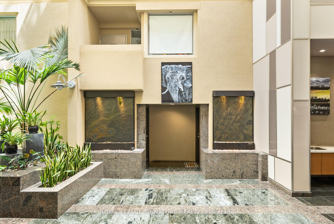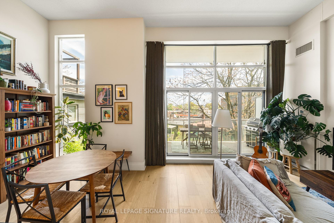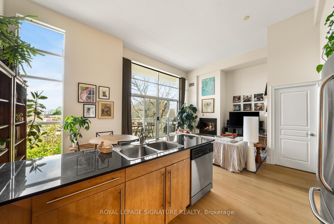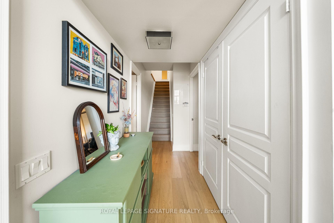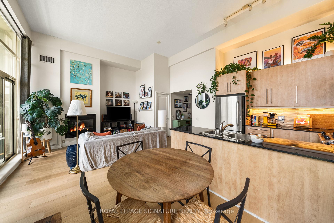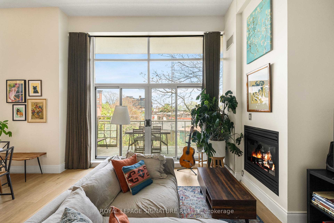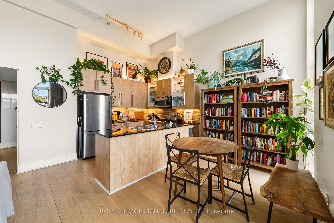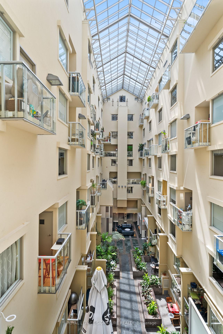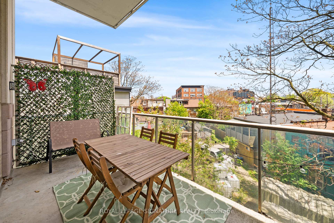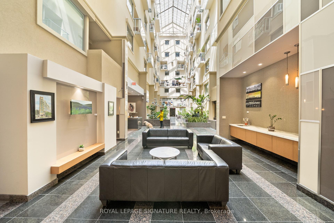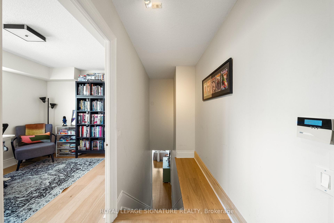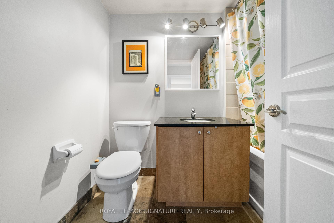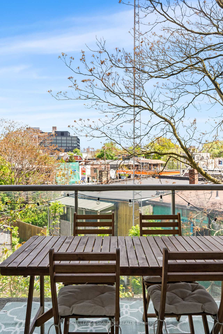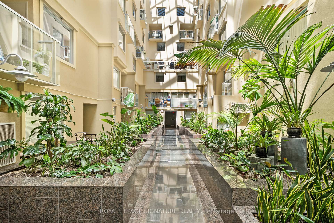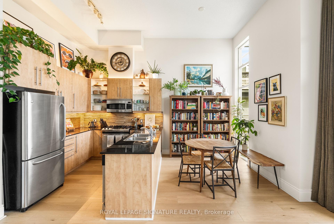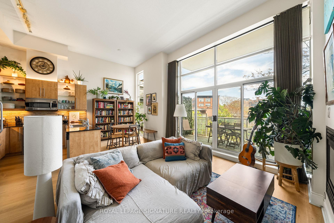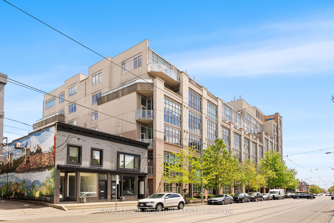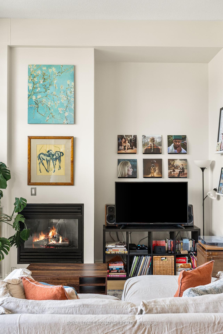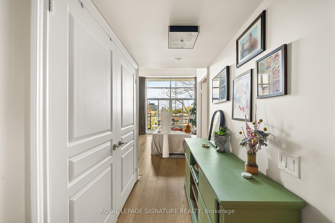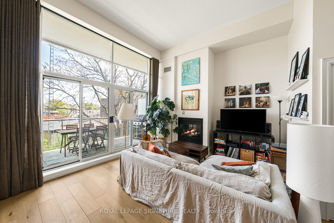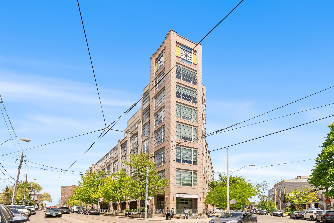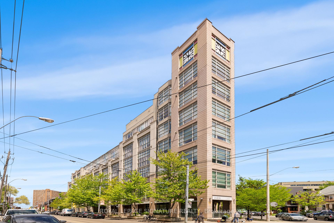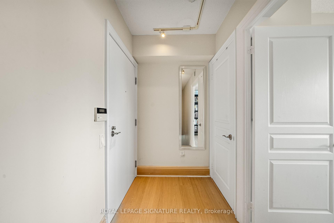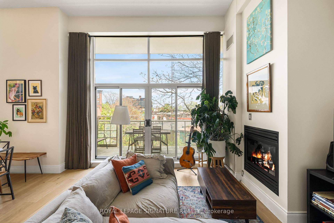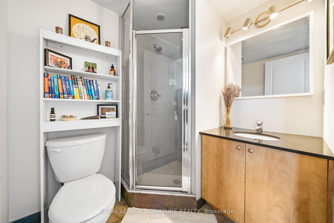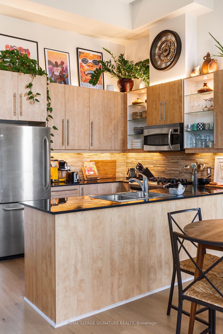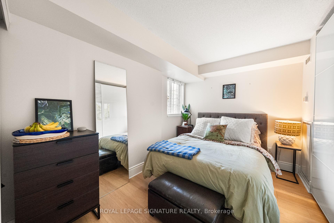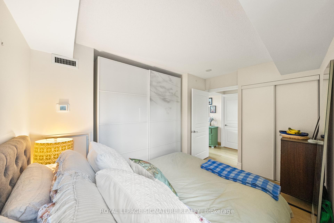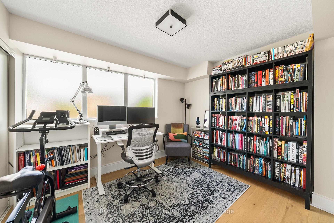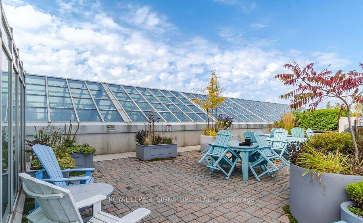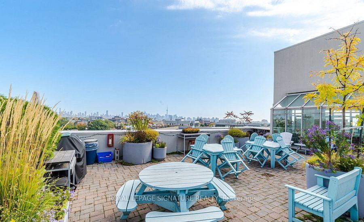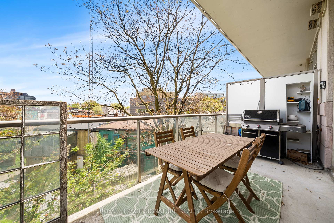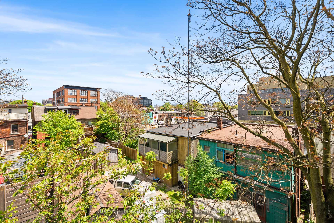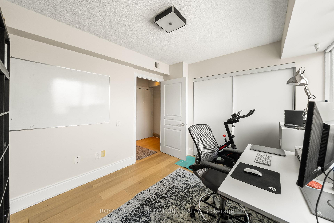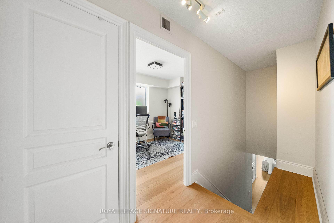$949,900
Available - For Sale
Listing ID: W12162412
437 Roncesvalles Aven , Toronto, M6R 3B9, Toronto
| Welcome to High Park Lofts, Torontos first-ever geothermal low-rise building, completed in 2007. Known for its eco-friendly design & strong sense of community, this boutique residence offers exceptional amenities, including a breathtaking rooftop terrace with sweeping views of the CN Tower, and a stunning atrium lounge that feels like a city within a city - a truly unique feature that sets this building apart. This rarely available, spacious loft offers approximately 968 sq ft of open-concept living space, featuring 2 bedrooms and 2 full bathrooms. Bright and airy, the living and dining areas are enhanced by gleaming engineered hardwood floors, soaring ceilings, and a cozy gas fireplace. The modern kitchen is outfitted with stainless steel appliances, including a gas range, sparkling granite countertops, a full backsplash, and custom LED under mount lighting. Step out onto the spacious private balcony, featuring a gas line hooked up to the included gas BBQ- ready for effortless outdoor grilling. Perfectly situated in the heart of Roncesvalles Village, you're just steps to vibrant shops, restaurants, parks & unbeatable transit access -only a 5 minute walk to the Bloor subway line and UP Express, and a short stroll to Dundas West and College streetcars & King West streetcar. Experience stylish, eco-conscious living in one of Torontos most sought-after neighbourhoods and feel like a true part of the vibrant Roncesvalles community. |
| Price | $949,900 |
| Taxes: | $3519.00 |
| Assessment Year: | 2024 |
| Occupancy: | Tenant |
| Address: | 437 Roncesvalles Aven , Toronto, M6R 3B9, Toronto |
| Postal Code: | M6R 3B9 |
| Province/State: | Toronto |
| Directions/Cross Streets: | Roncesvalles/Howard Park |
| Level/Floor | Room | Length(ft) | Width(ft) | Descriptions | |
| Room 1 | Main | Living Ro | 12.99 | 10.99 | W/O To Balcony, Gas Fireplace, Hardwood Floor |
| Room 2 | Main | Dining Ro | 10 | 7.81 | Window, Open Concept, Hardwood Floor |
| Room 3 | Main | Kitchen | 10.2 | 8.69 | Stainless Steel Appl, Granite Counters, B/I Microwave |
| Room 4 | Main | Primary B | 11.81 | 8.89 | Window, Double Closet, Hardwood Floor |
| Room 5 | Upper | Bedroom 2 | 11.28 | 9.51 | Closet, Window, Hardwood Floor |
| Washroom Type | No. of Pieces | Level |
| Washroom Type 1 | 3 | Main |
| Washroom Type 2 | 4 | Main |
| Washroom Type 3 | 0 | |
| Washroom Type 4 | 0 | |
| Washroom Type 5 | 0 | |
| Washroom Type 6 | 3 | Main |
| Washroom Type 7 | 4 | Main |
| Washroom Type 8 | 0 | |
| Washroom Type 9 | 0 | |
| Washroom Type 10 | 0 |
| Total Area: | 0.00 |
| Sprinklers: | Secu |
| Washrooms: | 2 |
| Heat Type: | Forced Air |
| Central Air Conditioning: | Central Air |
| Elevator Lift: | True |
$
%
Years
This calculator is for demonstration purposes only. Always consult a professional
financial advisor before making personal financial decisions.
| Although the information displayed is believed to be accurate, no warranties or representations are made of any kind. |
| ROYAL LEPAGE SIGNATURE REALTY |
|
|

Ritu Anand
Broker
Dir:
647-287-4515
Bus:
905-454-1100
Fax:
905-277-0020
| Virtual Tour | Book Showing | Email a Friend |
Jump To:
At a Glance:
| Type: | Com - Condo Apartment |
| Area: | Toronto |
| Municipality: | Toronto W01 |
| Neighbourhood: | Roncesvalles |
| Style: | Loft |
| Tax: | $3,519 |
| Maintenance Fee: | $1,051 |
| Beds: | 2 |
| Baths: | 2 |
| Fireplace: | Y |
Locatin Map:
Payment Calculator:

