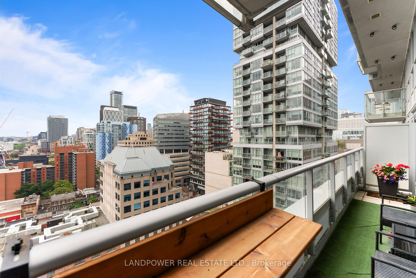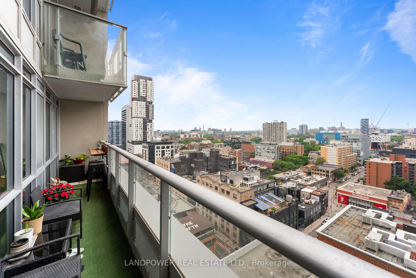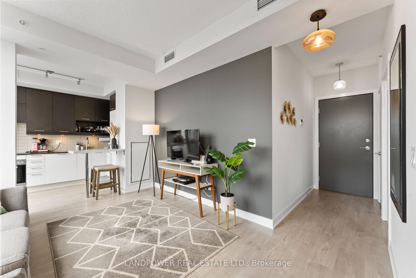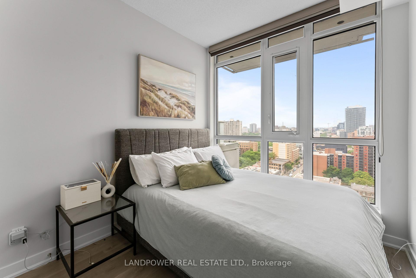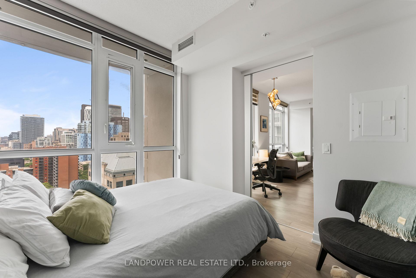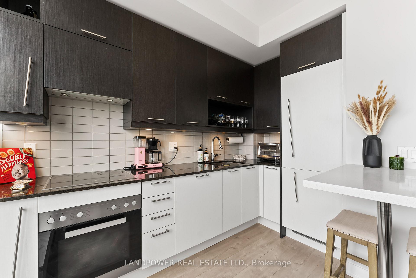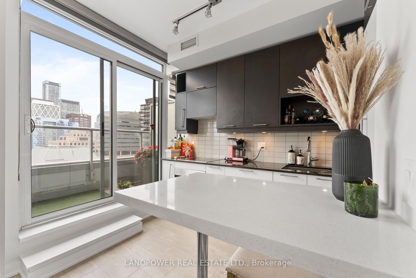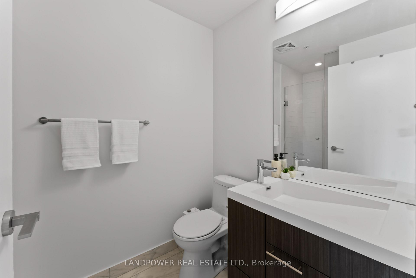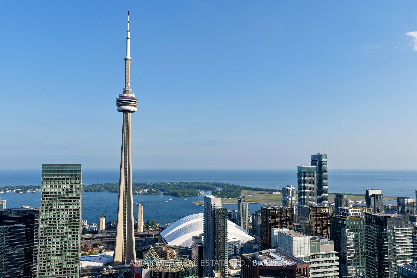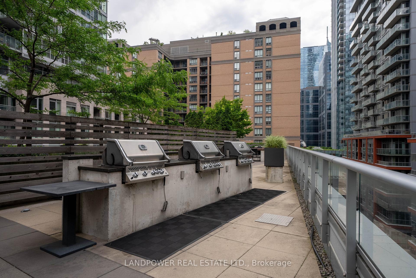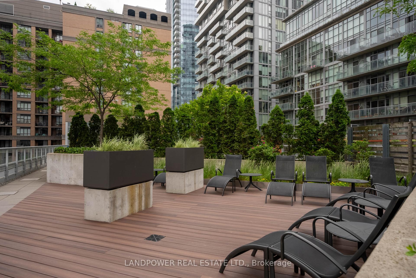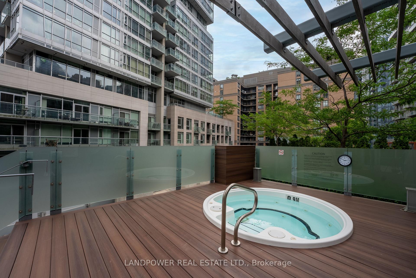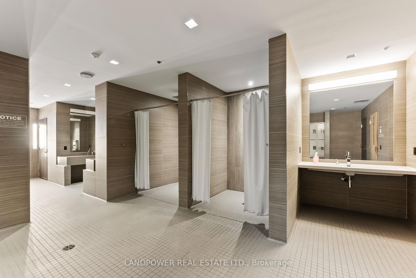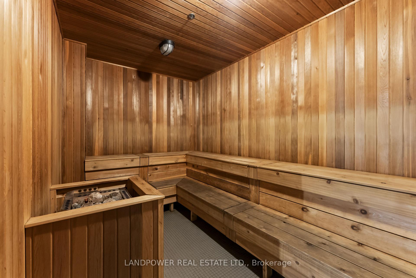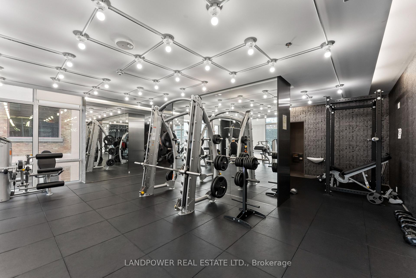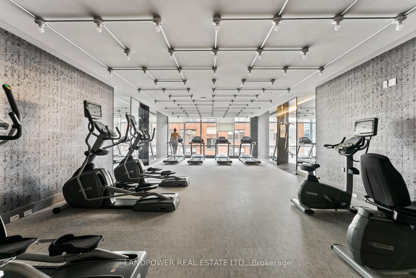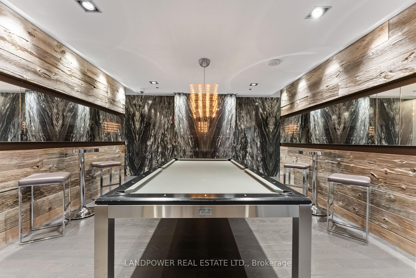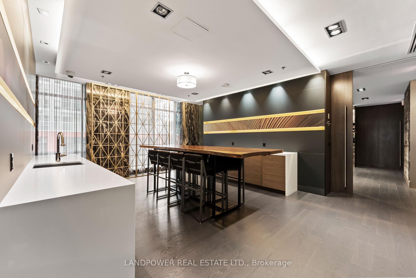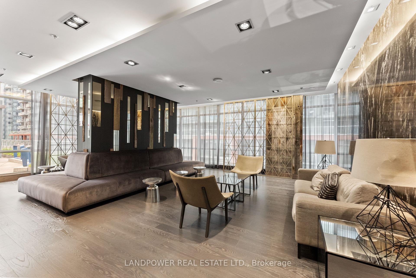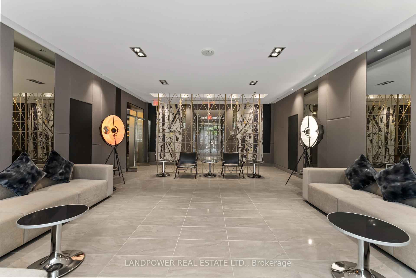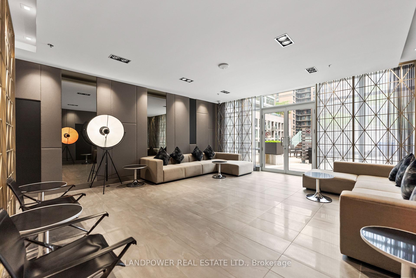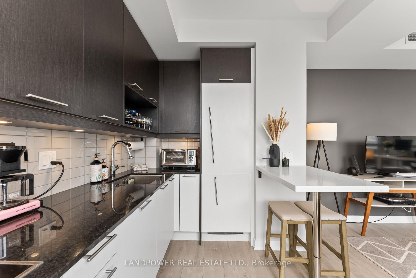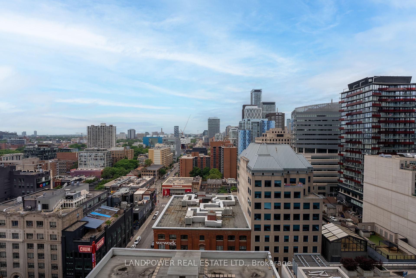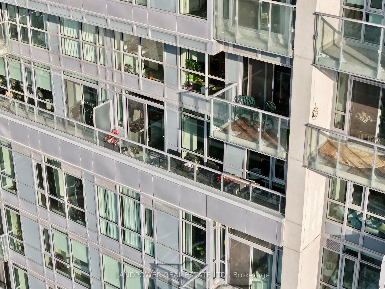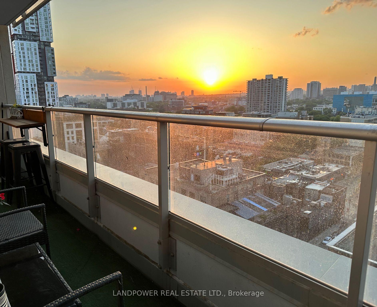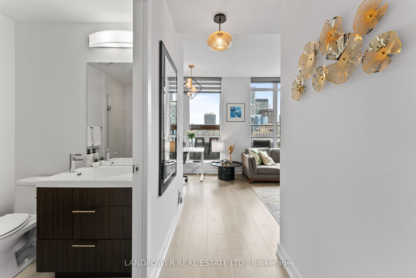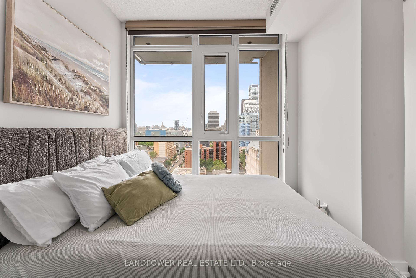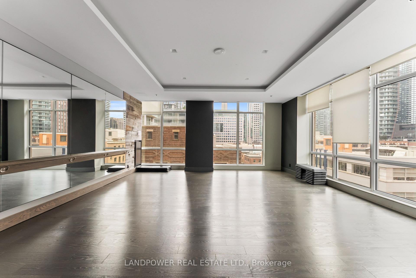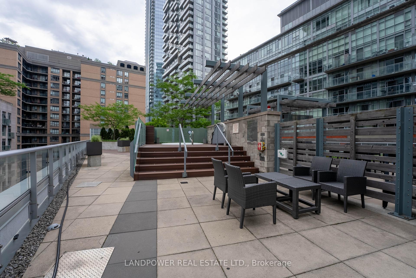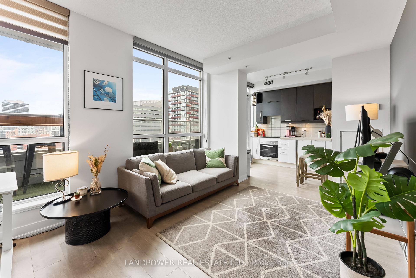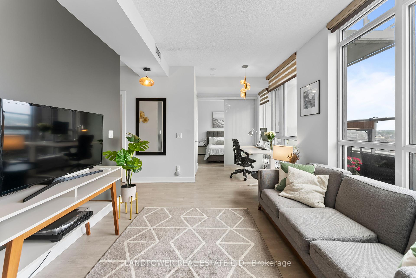$558,000
Available - For Sale
Listing ID: C12243326
30 Nelson Stre , Toronto, M5V 0H5, Toronto
| Welcome to Suite 1708 at Studio 2 by Aspen Ridge a sun-drenched 1-bedroom condo with a spacious locker in the heart of Toronto's Entertainment District. This modern space features 9-foot ceilings, upgraded light fixtures, and floor-to-ceiling windows that open to a private balcony with unobstructed north-facing city views. Enjoy a sleek eat-in kitchen with integrated Miele appliances and a stylish 3-piece bath with a modern vanity. Residents have access to world-class amenities including a full gym, yoga studio, sauna, rooftop terrace with BBQs and gardens, media and billiards rooms, party space, and 24-hour concierge. Just steps from the Shangri-La Hotel, Financial & Entertainment Districts, U of T, City Hall, Osgoode & St. Andrew stations, and Toronto's best dining, retail, and cultural landmarks. Come visit this unit during sunset hours for one of the most amazing view this city has to offer! |
| Price | $558,000 |
| Taxes: | $2710.49 |
| Occupancy: | Owner |
| Address: | 30 Nelson Stre , Toronto, M5V 0H5, Toronto |
| Postal Code: | M5V 0H5 |
| Province/State: | Toronto |
| Directions/Cross Streets: | Richmond St/University Ave |
| Level/Floor | Room | Length(ft) | Width(ft) | Descriptions | |
| Room 1 | Flat | Living Ro | 18.24 | 10.76 | Combined w/Dining, W/O To Balcony, Laminate |
| Room 2 | Flat | Dining Ro | 18.24 | 10.76 | Combined w/Living, Open Concept, Pot Lights |
| Room 3 | Flat | Kitchen | 10.76 | 8.07 | Eat-in Kitchen, B/I Appliances, Quartz Counter |
| Room 4 | Flat | Primary B | 11.35 | 8.86 | Glass Doors, Window Floor to Ceil, Pot Lights |
| Washroom Type | No. of Pieces | Level |
| Washroom Type 1 | 3 | Flat |
| Washroom Type 2 | 0 | |
| Washroom Type 3 | 0 | |
| Washroom Type 4 | 0 | |
| Washroom Type 5 | 0 | |
| Washroom Type 6 | 3 | Flat |
| Washroom Type 7 | 0 | |
| Washroom Type 8 | 0 | |
| Washroom Type 9 | 0 | |
| Washroom Type 10 | 0 |
| Total Area: | 0.00 |
| Sprinklers: | Conc |
| Washrooms: | 1 |
| Heat Type: | Heat Pump |
| Central Air Conditioning: | Central Air |
| Elevator Lift: | True |
$
%
Years
This calculator is for demonstration purposes only. Always consult a professional
financial advisor before making personal financial decisions.
| Although the information displayed is believed to be accurate, no warranties or representations are made of any kind. |
| LANDPOWER REAL ESTATE LTD. |
|
|

Ritu Anand
Broker
Dir:
647-287-4515
Bus:
905-454-1100
Fax:
905-277-0020
| Virtual Tour | Book Showing | Email a Friend |
Jump To:
At a Glance:
| Type: | Com - Condo Apartment |
| Area: | Toronto |
| Municipality: | Toronto C01 |
| Neighbourhood: | Waterfront Communities C1 |
| Style: | Apartment |
| Tax: | $2,710.49 |
| Maintenance Fee: | $502.39 |
| Beds: | 1 |
| Baths: | 1 |
| Fireplace: | N |
Locatin Map:
Payment Calculator:

