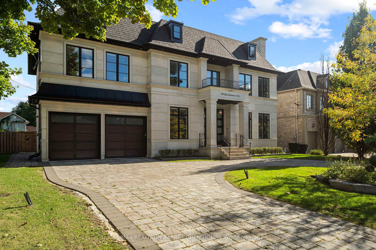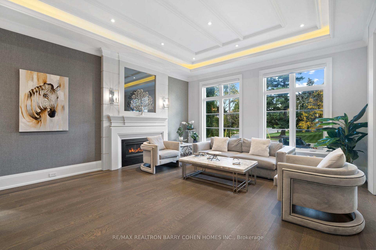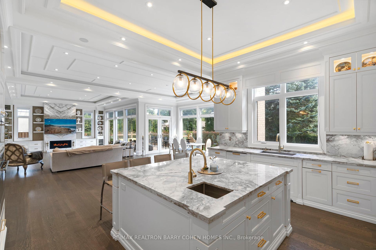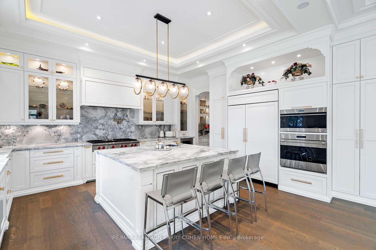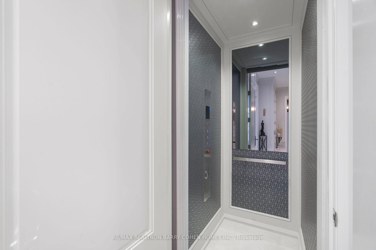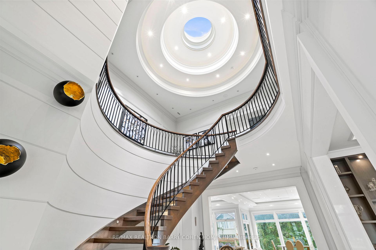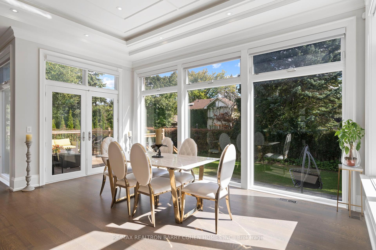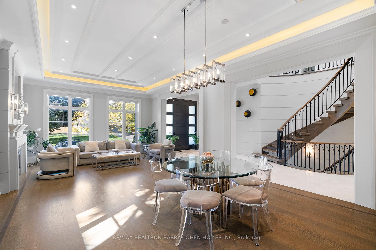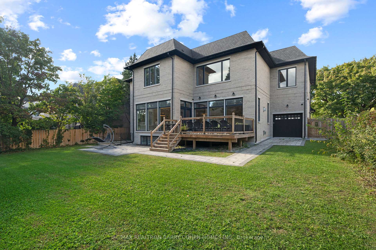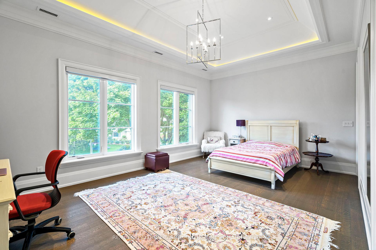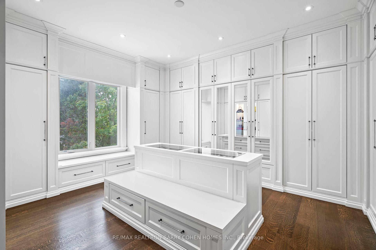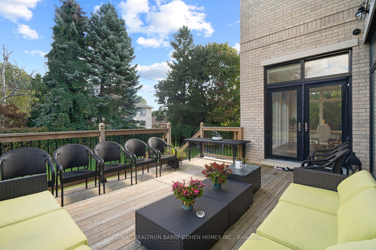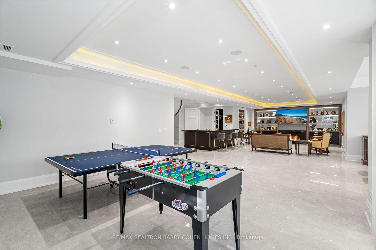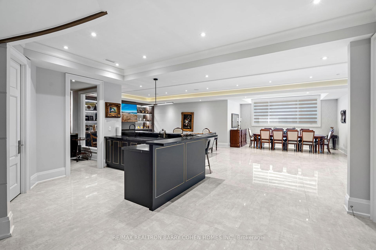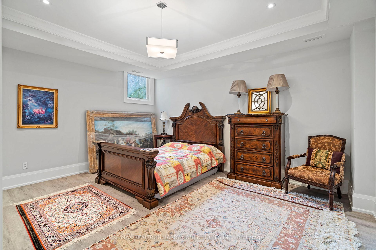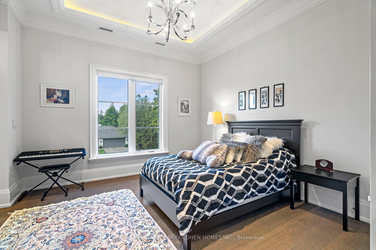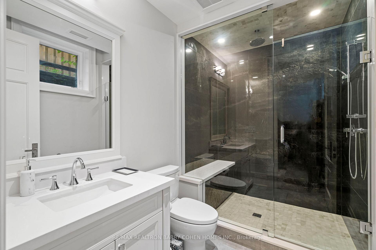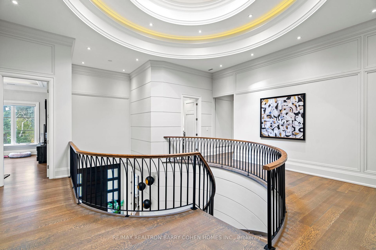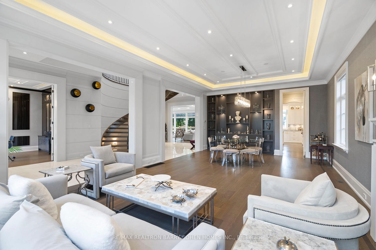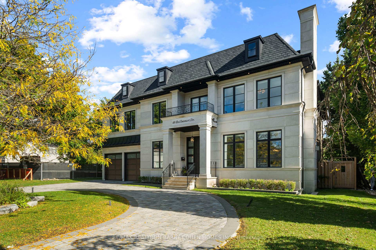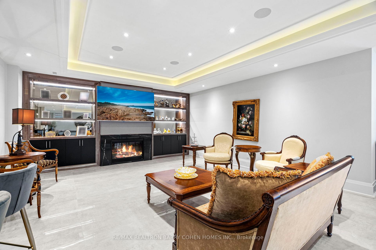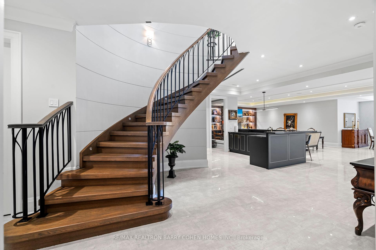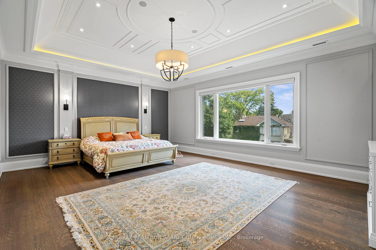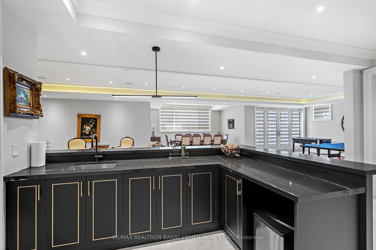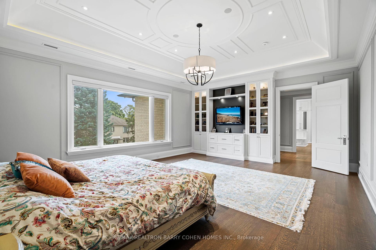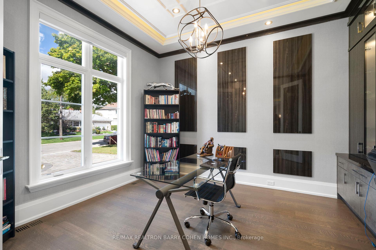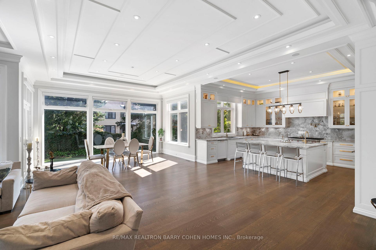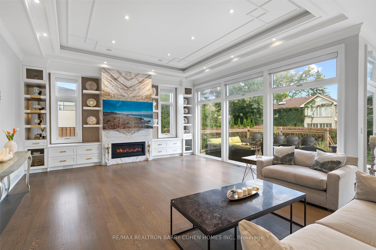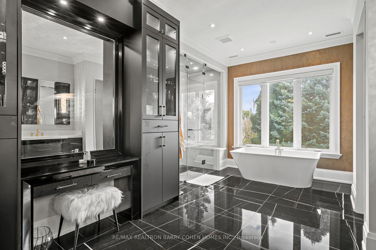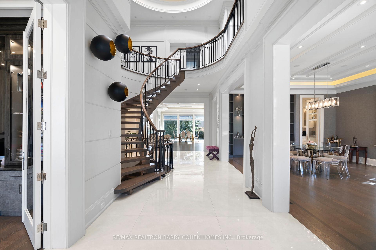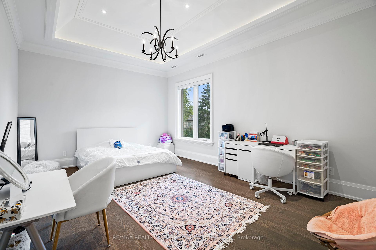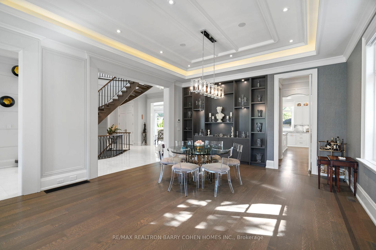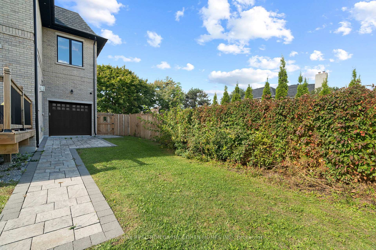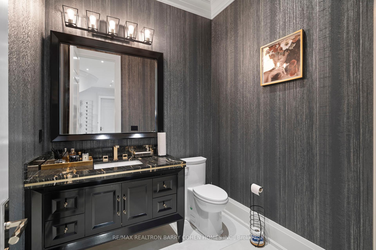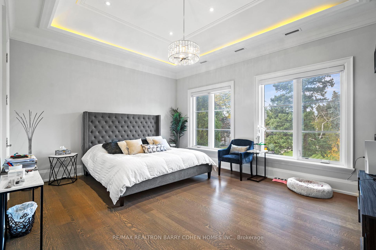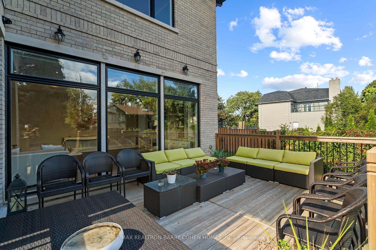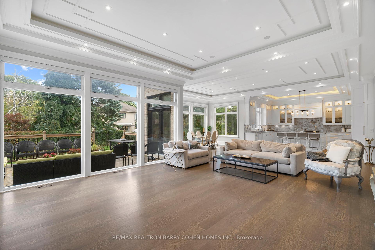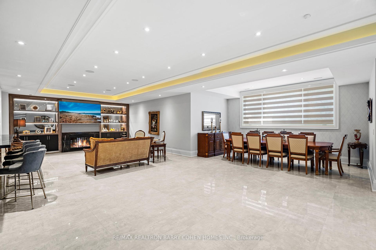$8,995,000
Available - For Sale
Listing ID: C12034564
49 Rollscourt Driv , Toronto, M2L 1X6, Toronto
| Masterful Custom Residence With Stone Facade Circular Drive In Windfields Boasting Approximately 8,800SqFt Of Living Area. This Magnificantly-Built Family Home Defines Todays Highest Standards Of Contemporary Luxury. 3 Expansive Levels For Living & Entertainment, Showcasing The Finest Craftsmanship Throughout. Expansive Tree-Lined Backyard W/ Deck. Distinguished Street Presence W/ Limestone Exterior, Circular Snowmelt 5-Vehicle Driveway, 2-Bay Garage & Professional Landscaping. Elevator Servicing All 3 Floors, Top-Of-The-Line Smart Home Automation & Security Camera System. Exemplary Principal Spaces Include Entrance Hall W/ Curved Open-Riser Staircase, Double-Height Dome Skylight Ceiling, Formal Living-Dining W/ Exquisite Millwork & Linear Fireplace, Beautifully-Scaled Family Room W/ Fireplace & Media Wall W/ Marble Surround, Floor-to-Ceiling Windows & Walk-Out To Deck. Outstanding Chef-Inspired Gourmet Kitchen W/ High-End Appliances, Finishes & Custom Cabinetry, Distinguished Main Floor Office W/ Integrated Bookcases. Lavish Primary Retreat W/ Elegantly Appointed Dressing Room & Spa-Quality Ensuite W/ Heated Floors. 4 Spacious Upstairs Bedrooms W/ Walk-In Wardrobes & Ensuites. Lower Floor Presents Heated Floors Throughout, Spacious Ent. Room W/ Linear Fireplace & Full-Wall Media Centre, Expanded Wet Bar, Walk-In Wine Collection Room & Walk-Up Access To Backyard, Nanny Suite W/ 3-Piece Ensuite. A Remarkable Home W/ No Expenses Spared & No Detail Overlooked. Excellent Location In Upscale Family Neighbourhood Near Top Schools, Bayview Village Shops, Granite Club, Golf Courses & Renowned Parks. |
| Price | $8,995,000 |
| Taxes: | $37516.91 |
| Occupancy: | Owner |
| Address: | 49 Rollscourt Driv , Toronto, M2L 1X6, Toronto |
| Directions/Cross Streets: | York Mills/Bayview |
| Rooms: | 12 |
| Rooms +: | 3 |
| Bedrooms: | 5 |
| Bedrooms +: | 2 |
| Family Room: | T |
| Basement: | Finished, Walk-Up |
| Level/Floor | Room | Length(ft) | Width(ft) | Descriptions | |
| Room 1 | Main | Living Ro | 17.48 | 16.92 | Combined w/Dining, Crown Moulding, Gas Fireplace |
| Room 2 | Main | Dining Ro | 16.92 | 12.76 | B/I Shelves, Combined w/Living, Crown Moulding |
| Room 3 | Main | Kitchen | 19.09 | 17.91 | Centre Island, Breakfast Area, Stainless Steel Appl |
| Room 4 | Main | Family Ro | 30.9 | 17.91 | Gas Fireplace, Combined w/Kitchen, W/O To Deck |
| Room 5 | Main | Study | 13.91 | 12.33 | B/I Bookcase, Casement Windows, Hardwood Floor |
| Room 6 | Second | Primary B | 22.57 | 17.91 | Walk-In Closet(s), 5 Pc Ensuite, Moulded Ceiling |
| Room 7 | Second | Bedroom 2 | 18.56 | 13.32 | 3 Pc Ensuite, Moulded Ceiling, Walk-In Closet(s) |
| Room 8 | Second | Bedroom 3 | 20.01 | 13.25 | Walk-In Closet(s), 3 Pc Ensuite, Moulded Ceiling |
| Room 9 | Second | Bedroom 4 | 17.84 | 13.91 | 4 Pc Ensuite, Moulded Ceiling, Walk-In Closet(s) |
| Room 10 | Second | Bedroom 5 | 15.09 | 13.09 | Walk-In Closet(s), 4 Pc Ensuite, Moulded Ceiling |
| Room 11 | Lower | Recreatio | 49 | 26.57 | Walk-Up, Gas Fireplace, B/I Bar |
| Room 12 | Lower | Bedroom | 16.66 | 12.92 | Double Closet, 3 Pc Ensuite, Above Grade Window |
| Washroom Type | No. of Pieces | Level |
| Washroom Type 1 | 2 | |
| Washroom Type 2 | 3 | |
| Washroom Type 3 | 4 | |
| Washroom Type 4 | 5 | |
| Washroom Type 5 | 0 | |
| Washroom Type 6 | 2 | |
| Washroom Type 7 | 3 | |
| Washroom Type 8 | 4 | |
| Washroom Type 9 | 5 | |
| Washroom Type 10 | 0 |
| Total Area: | 0.00 |
| Property Type: | Detached |
| Style: | 2-Storey |
| Exterior: | Brick, Stone |
| Garage Type: | Attached |
| (Parking/)Drive: | Circular D |
| Drive Parking Spaces: | 5 |
| Park #1 | |
| Parking Type: | Circular D |
| Park #2 | |
| Parking Type: | Circular D |
| Pool: | None |
| Approximatly Square Footage: | 5000 + |
| CAC Included: | N |
| Water Included: | N |
| Cabel TV Included: | N |
| Common Elements Included: | N |
| Heat Included: | N |
| Parking Included: | N |
| Condo Tax Included: | N |
| Building Insurance Included: | N |
| Fireplace/Stove: | Y |
| Heat Type: | Forced Air |
| Central Air Conditioning: | Central Air |
| Central Vac: | Y |
| Laundry Level: | Syste |
| Ensuite Laundry: | F |
| Sewers: | Sewer |
$
%
Years
This calculator is for demonstration purposes only. Always consult a professional
financial advisor before making personal financial decisions.
| Although the information displayed is believed to be accurate, no warranties or representations are made of any kind. |
| RE/MAX REALTRON BARRY COHEN HOMES INC. |
|
|

Ritu Anand
Broker
Dir:
647-287-4515
Bus:
905-454-1100
Fax:
905-277-0020
| Book Showing | Email a Friend |
Jump To:
At a Glance:
| Type: | Freehold - Detached |
| Area: | Toronto |
| Municipality: | Toronto C12 |
| Neighbourhood: | St. Andrew-Windfields |
| Style: | 2-Storey |
| Tax: | $37,516.91 |
| Beds: | 5+2 |
| Baths: | 8 |
| Fireplace: | Y |
| Pool: | None |
Locatin Map:
Payment Calculator:

