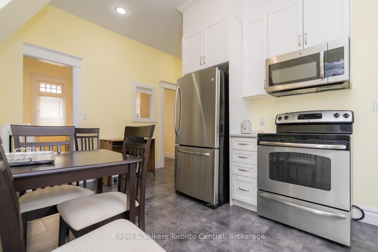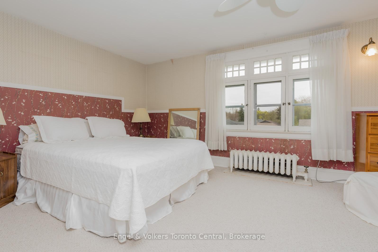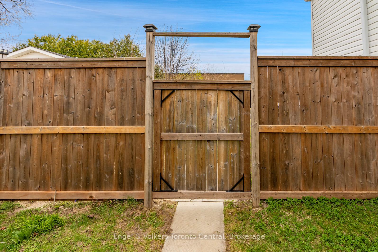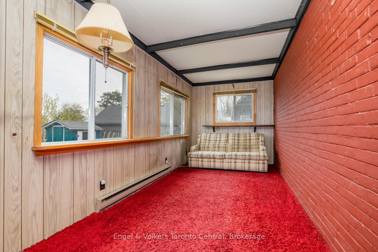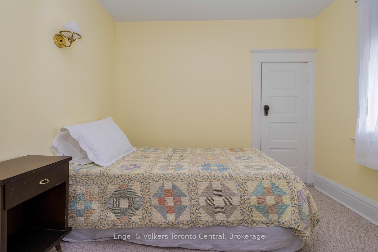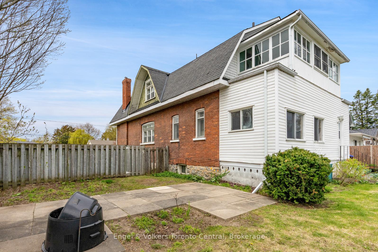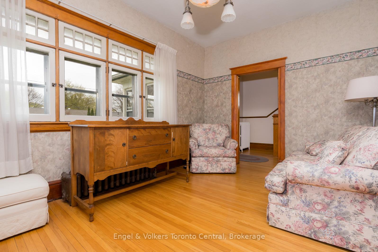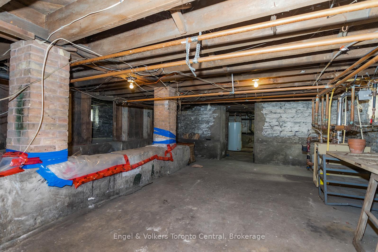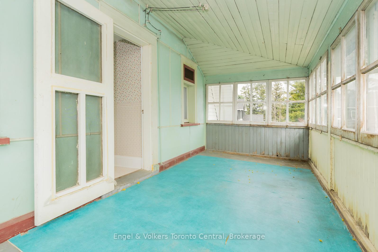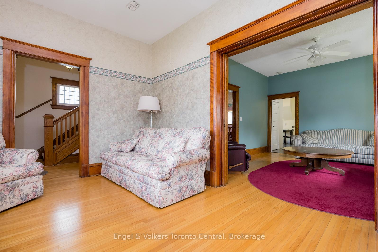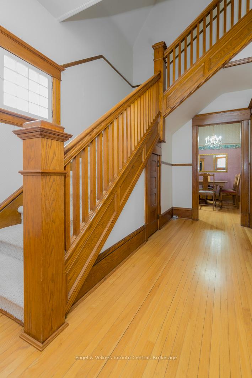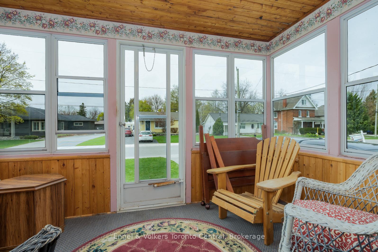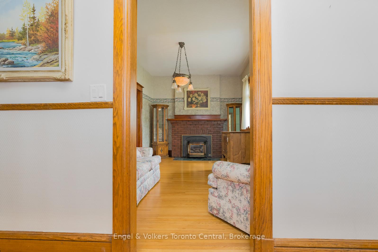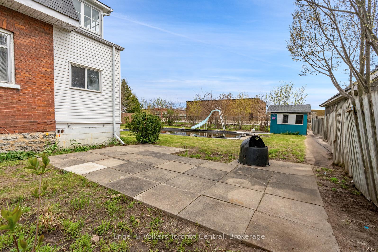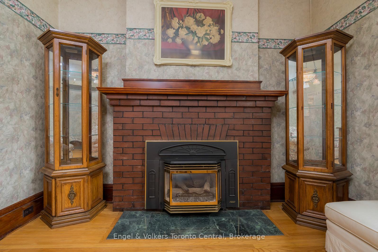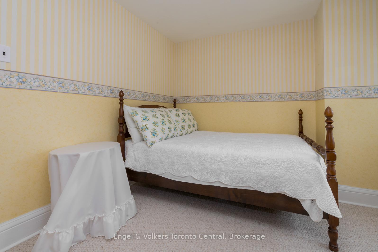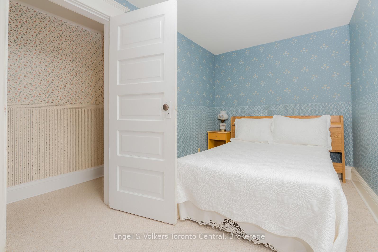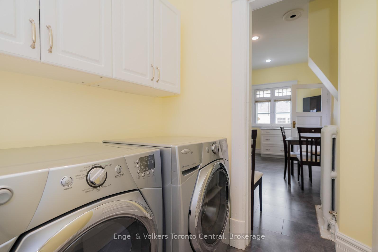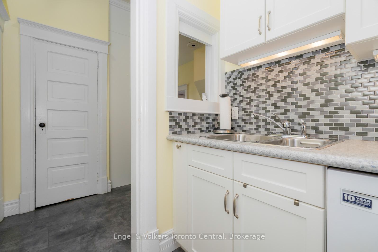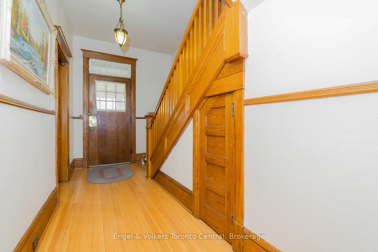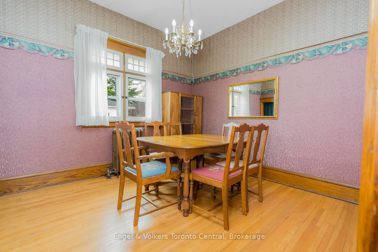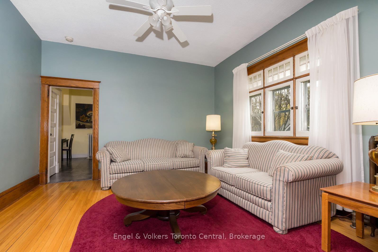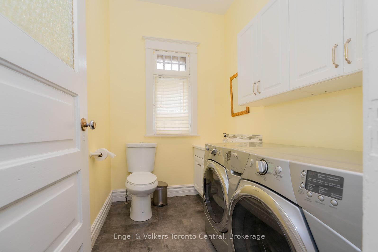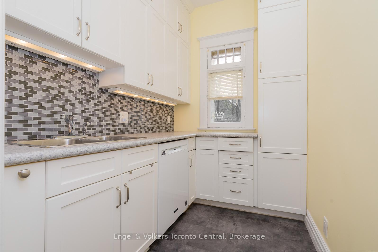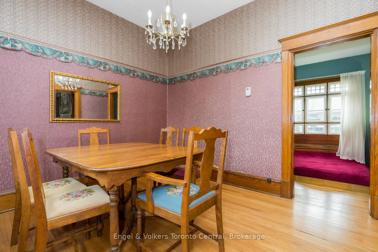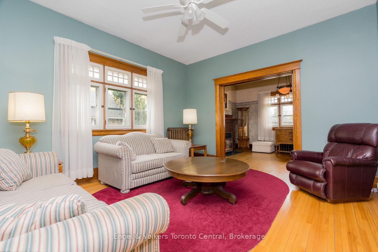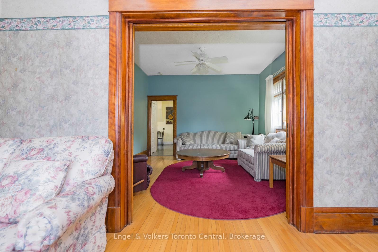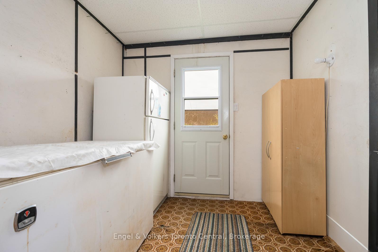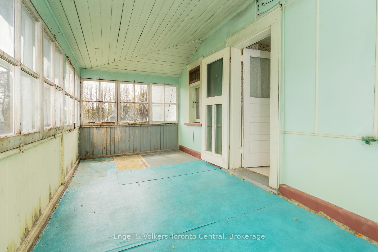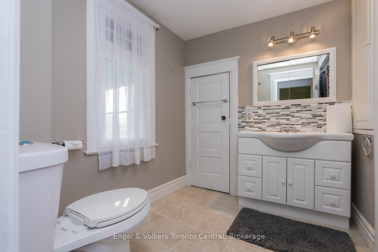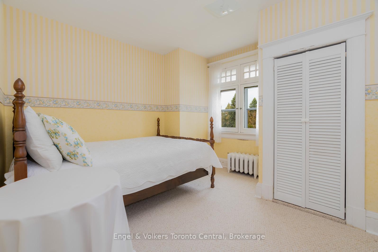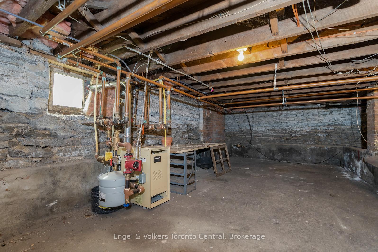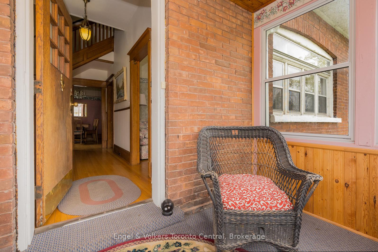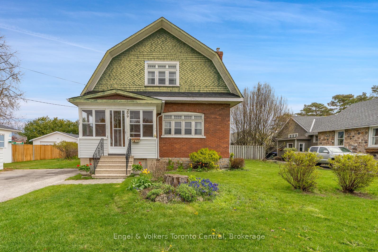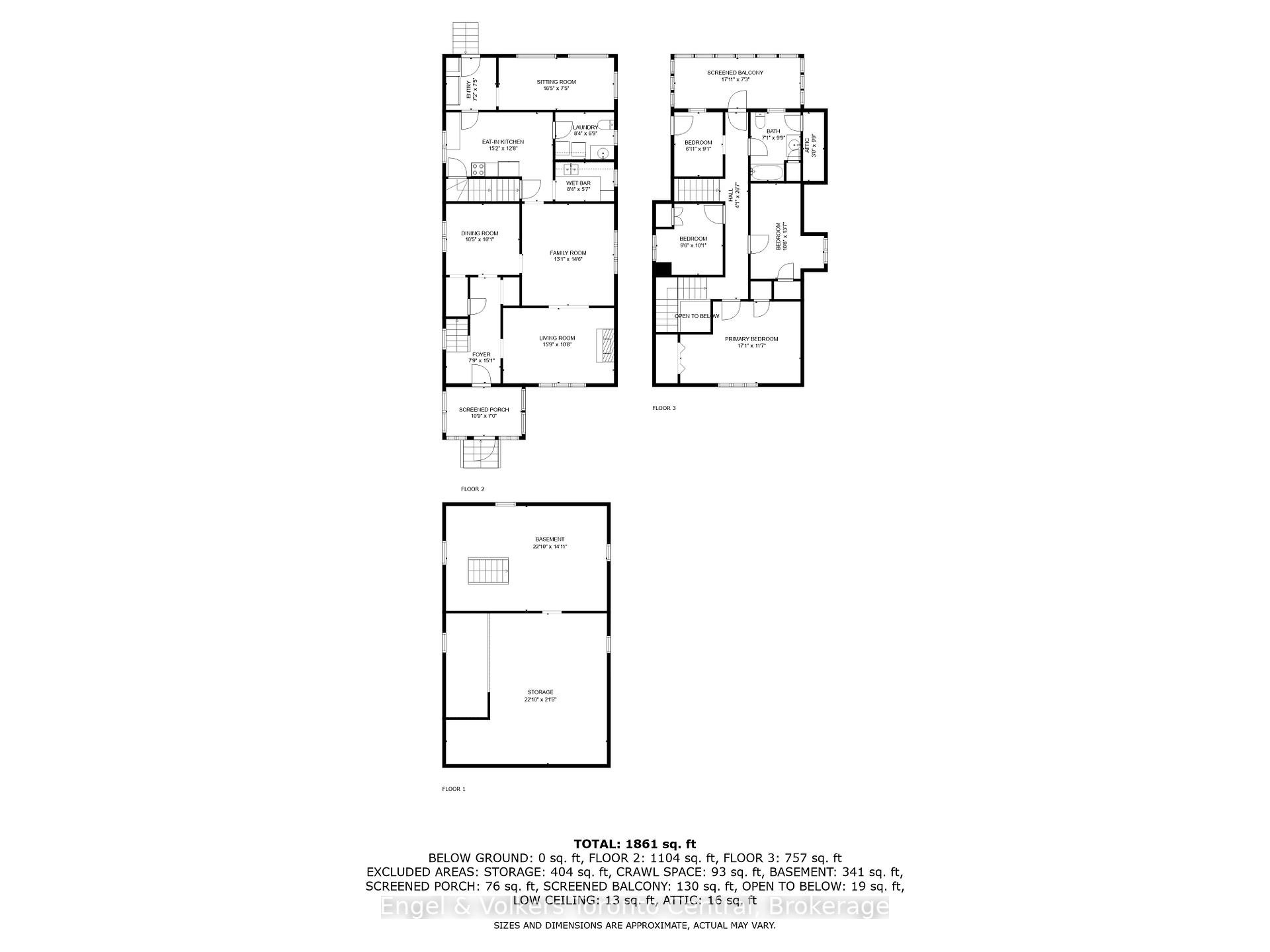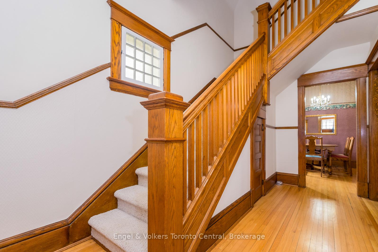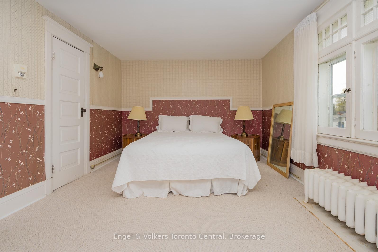$719,000
Available - For Sale
Listing ID: S12191649
299 Napier Stre , Collingwood, L9Y 3T6, Simcoe
| Century home on large lot in central Collingwood! Built circa 1900, this brick home as been owned by just two extended families over the past 125 years. Original hardwood floors, trim and mahogany/oak pocket doors add to the charm and character of the main floor livingroom, dining room and sitting room. Laundry facilities are conveniently situated on the main floor. Four bedrooms are located on the second floor, as well as a 4-piece washroom. Back addition includes a main floor porch and second floor balcony overlooking the backyard and inground swimming pool. Located on a quiet street, the property is close to the YMCA, curling club, Central Park and elementary school. |
| Price | $719,000 |
| Taxes: | $3239.00 |
| Assessment Year: | 2024 |
| Occupancy: | Vacant |
| Address: | 299 Napier Stre , Collingwood, L9Y 3T6, Simcoe |
| Directions/Cross Streets: | Hume and Napier Streets |
| Rooms: | 12 |
| Rooms +: | 0 |
| Bedrooms: | 4 |
| Bedrooms +: | 0 |
| Family Room: | T |
| Basement: | Exposed Rock, Unfinished |
| Level/Floor | Room | Length(ft) | Width(ft) | Descriptions | |
| Room 1 | Ground | Dining Ro | 10.5 | 10.17 | |
| Room 2 | Ground | Pantry | 8.2 | 5.58 | |
| Room 3 | Ground | Kitchen | 15.09 | 12.46 | |
| Room 4 | Ground | Living Ro | 15.74 | 10.5 | |
| Room 5 | Ground | Laundry | 8.2 | 6.89 | |
| Room 6 | Ground | Sitting | 16.4 | 7.54 | |
| Room 7 | Ground | Family Ro | 13.12 | 14.43 | |
| Room 8 | Ground | Foyer | 7.87 | 15.09 | |
| Room 9 | Second | Primary B | 17.06 | 11.81 | |
| Room 10 | Second | Bedroom 2 | 6.89 | 8.86 | |
| Room 11 | Second | Bathroom | 7.22 | 9.84 | |
| Room 12 | Second | Bedroom 3 | 10.5 | 13.45 | |
| Room 13 | Second | Bedroom 4 | 9.51 | 10.17 | |
| Room 14 | Second | Other | 17.71 | 7.22 | |
| Room 15 |
| Washroom Type | No. of Pieces | Level |
| Washroom Type 1 | 4 | Second |
| Washroom Type 2 | 2 | Ground |
| Washroom Type 3 | 0 | |
| Washroom Type 4 | 0 | |
| Washroom Type 5 | 0 | |
| Washroom Type 6 | 4 | Second |
| Washroom Type 7 | 2 | Ground |
| Washroom Type 8 | 0 | |
| Washroom Type 9 | 0 | |
| Washroom Type 10 | 0 |
| Total Area: | 0.00 |
| Property Type: | Detached |
| Style: | 2-Storey |
| Exterior: | Brick |
| Garage Type: | None |
| Drive Parking Spaces: | 4 |
| Pool: | Inground |
| Approximatly Square Footage: | 1500-2000 |
| CAC Included: | N |
| Water Included: | N |
| Cabel TV Included: | N |
| Common Elements Included: | N |
| Heat Included: | N |
| Parking Included: | N |
| Condo Tax Included: | N |
| Building Insurance Included: | N |
| Fireplace/Stove: | Y |
| Heat Type: | Radiant |
| Central Air Conditioning: | None |
| Central Vac: | N |
| Laundry Level: | Syste |
| Ensuite Laundry: | F |
| Sewers: | Sewer |
$
%
Years
This calculator is for demonstration purposes only. Always consult a professional
financial advisor before making personal financial decisions.
| Although the information displayed is believed to be accurate, no warranties or representations are made of any kind. |
| Engel & Volkers Toronto Central |
|
|

Ritu Anand
Broker
Dir:
647-287-4515
Bus:
905-454-1100
Fax:
905-277-0020
| Book Showing | Email a Friend |
Jump To:
At a Glance:
| Type: | Freehold - Detached |
| Area: | Simcoe |
| Municipality: | Collingwood |
| Neighbourhood: | Collingwood |
| Style: | 2-Storey |
| Tax: | $3,239 |
| Beds: | 4 |
| Baths: | 2 |
| Fireplace: | Y |
| Pool: | Inground |
Locatin Map:
Payment Calculator:

