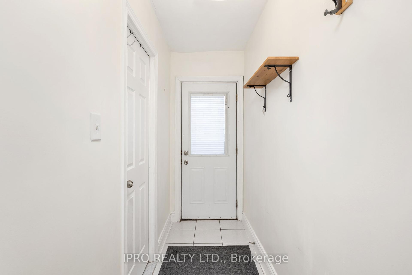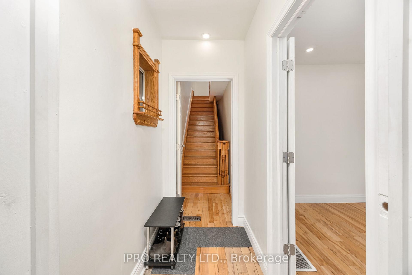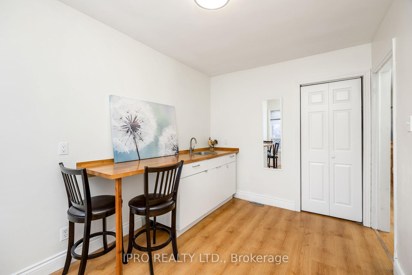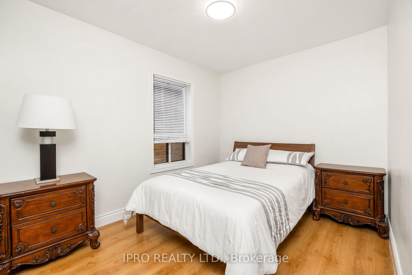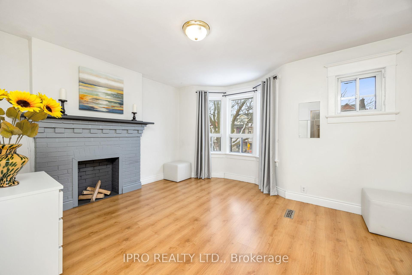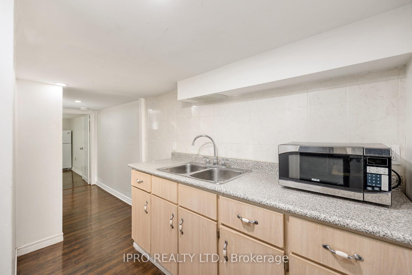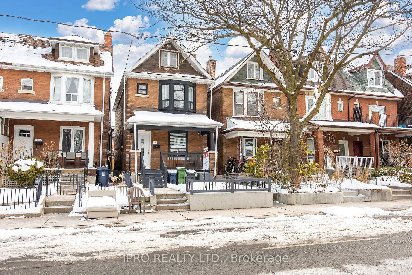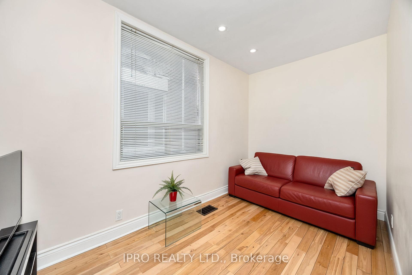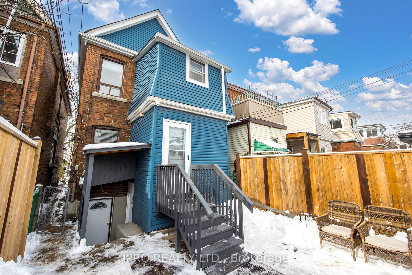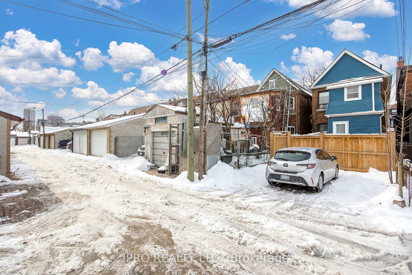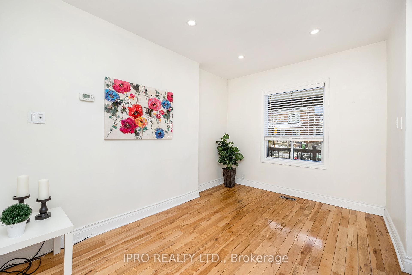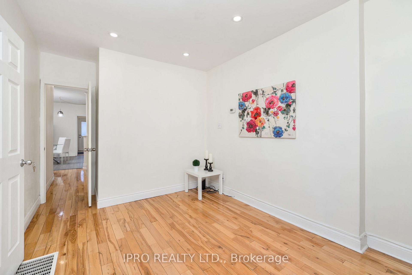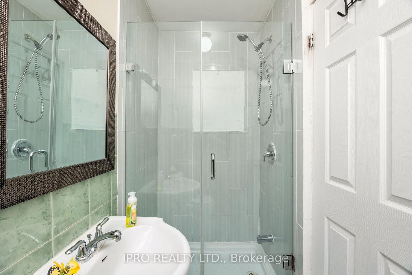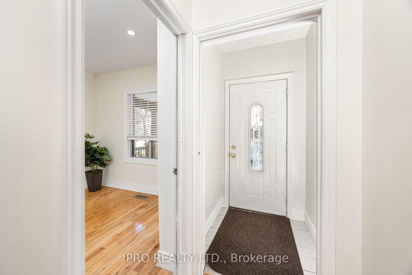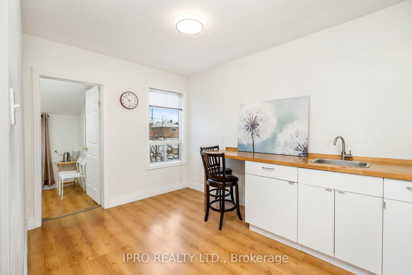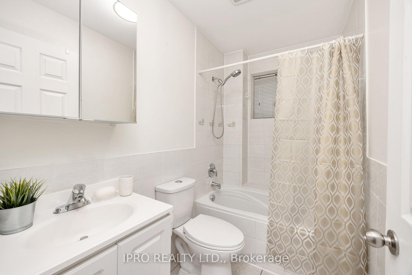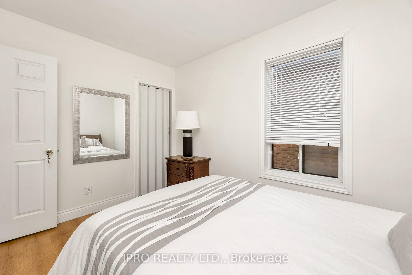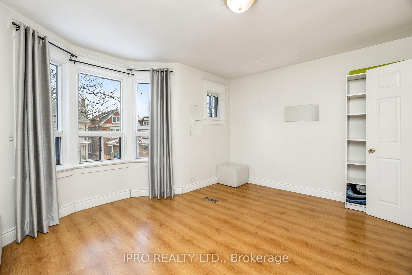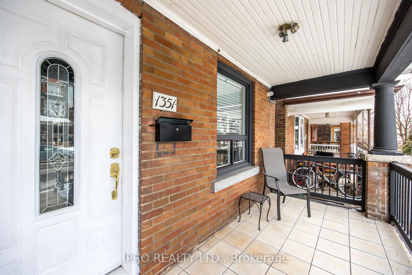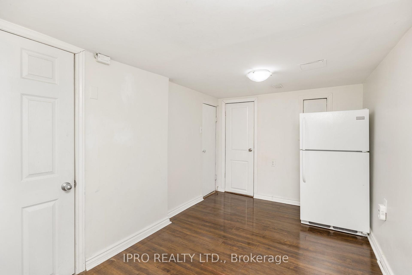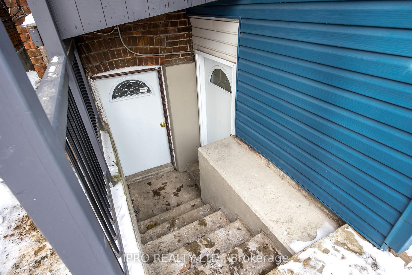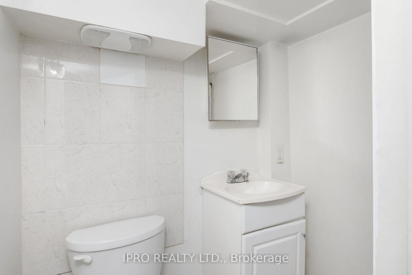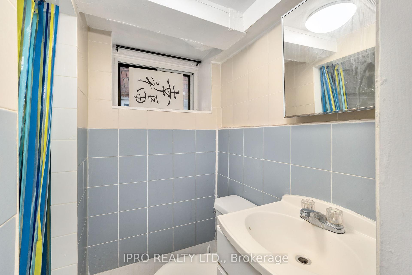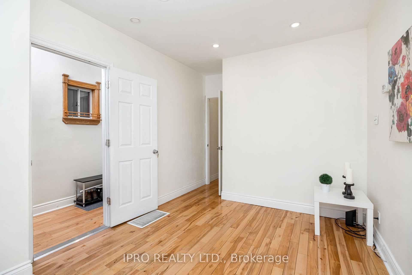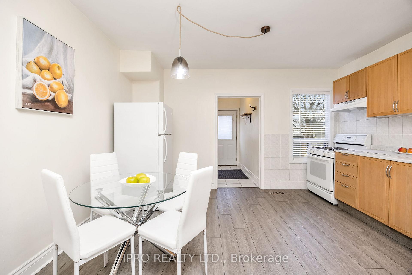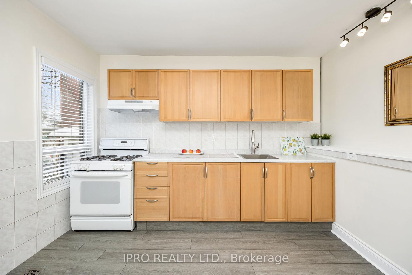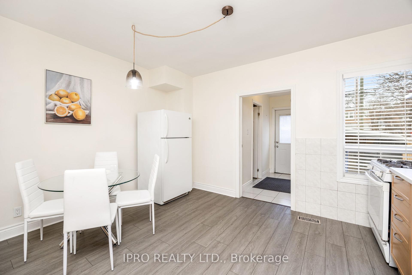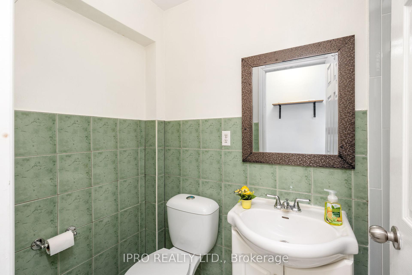$1,198,000
Available - For Sale
Listing ID: W12180962
1351 Lansdowne Aven East , Toronto, M6H 3Z9, Toronto
| Fully Detached Home With Incredible Potential In Charming Corso Italia Neighborhood, Steps To St. Clear! This Solid And Well-Maintained Home Offers A Fantastic Layout With Multi-Use Options. Featuring A Triplex Setup With Separate Entrances For Each Floor, This Property Can Easily Be Converted Into A Single-Family Home Or Offer The Opportunity To Live In One Unit And Rent Out The Other Unit(S)/Rooms (Including The Separate Basement). Coin-Operated Laundry Adds Convenience And Extra Income. Enjoy The Fully Fenced Backyard! 2-Car Side-By-Side Wide Parking Area, Accessible Via A Laneway, Which Might Be Potential For A Future Laneway Suite Or Double Garage. Notable Upgrades Include Exterior Siding, Un-Grated Wood-Burning Fireplace With Chimney Improvements, New Railings, New Fence, Etc. Enjoy The Best Of City Living With TTC/Subway, Earlscourt Park, Boutique Shops On St. Clair, Restaurants, Great Schools, And More All At Your Doorstep. Just ~ 5 Km To The University Of Toronto, ~3 Km To George Brown College, ~4 Km To Casa Loma, And So Close To Downtown Toronto! Don't Miss This Incredible Opportunity! Roofed Porch, Updated Landscaping, Carpet Free Home, Additional Parking Available On The Street. |
| Price | $1,198,000 |
| Taxes: | $5271.68 |
| Occupancy: | Owner |
| Address: | 1351 Lansdowne Aven East , Toronto, M6H 3Z9, Toronto |
| Directions/Cross Streets: | Lansdowne/St.Clair |
| Rooms: | 7 |
| Rooms +: | 3 |
| Bedrooms: | 3 |
| Bedrooms +: | 3 |
| Family Room: | F |
| Basement: | Apartment, Finished |
| Level/Floor | Room | Length(ft) | Width(ft) | Descriptions | |
| Room 1 | Main | Living Ro | 9.51 | 16.07 | Window, Pot Lights, Hardwood Floor |
| Room 2 | Main | Bedroom | 6.79 | 12.5 | Window, Pot Lights, Hardwood Floor |
| Room 3 | Main | Kitchen | 13.55 | 12.14 | Eat-in Kitchen, Natural Finish, Ceramic Floor |
| Room 4 | Second | Primary B | 13.12 | 13.12 | Bay Window, Fireplace, Laminate |
| Room 5 | Second | Bedroom | 8.53 | 11.81 | Window, Closet, Laminate |
| Room 6 | Second | Kitchen | 8.53 | 12.14 | Eat-in Kitchen, Window, Laminate |
| Room 7 | Second | Breakfast | 8.27 | 8.59 | Separate Room, Window, Laminate |
| Room 8 | Basement | Living Ro | 6.89 | 13.45 | Open Concept, Laminate |
| Room 9 | Basement | Bedroom | 9.51 | 7.22 | Window, Laminate |
| Room 10 | Basement | Bedroom | 9.18 | 9.18 | Separate Room, Laminate |
| Room 11 | Basement | Kitchen | Open Concept, Laminate, Pot Lights | ||
| Room 12 | Basement | Laundry | 8.2 | 8.53 | Separate Room |
| Washroom Type | No. of Pieces | Level |
| Washroom Type 1 | 3 | Ground |
| Washroom Type 2 | 4 | Second |
| Washroom Type 3 | 3 | Basement |
| Washroom Type 4 | 3 | Basement |
| Washroom Type 5 | 0 | |
| Washroom Type 6 | 3 | Ground |
| Washroom Type 7 | 4 | Second |
| Washroom Type 8 | 3 | Basement |
| Washroom Type 9 | 3 | Basement |
| Washroom Type 10 | 0 |
| Total Area: | 0.00 |
| Property Type: | Detached |
| Style: | 2-Storey |
| Exterior: | Brick, Vinyl Siding |
| Garage Type: | None |
| (Parking/)Drive: | Available, |
| Drive Parking Spaces: | 2 |
| Park #1 | |
| Parking Type: | Available, |
| Park #2 | |
| Parking Type: | Available |
| Park #3 | |
| Parking Type: | Private Do |
| Pool: | None |
| Approximatly Square Footage: | 1100-1500 |
| Property Features: | Fenced Yard, Hospital |
| CAC Included: | N |
| Water Included: | N |
| Cabel TV Included: | N |
| Common Elements Included: | N |
| Heat Included: | N |
| Parking Included: | N |
| Condo Tax Included: | N |
| Building Insurance Included: | N |
| Fireplace/Stove: | Y |
| Heat Type: | Forced Air |
| Central Air Conditioning: | Central Air |
| Central Vac: | N |
| Laundry Level: | Syste |
| Ensuite Laundry: | F |
| Sewers: | Sewer |
| Utilities-Hydro: | Y |
$
%
Years
This calculator is for demonstration purposes only. Always consult a professional
financial advisor before making personal financial decisions.
| Although the information displayed is believed to be accurate, no warranties or representations are made of any kind. |
| IPRO REALTY LTD. |
|
|

Ritu Anand
Broker
Dir:
647-287-4515
Bus:
905-454-1100
Fax:
905-277-0020
| Book Showing | Email a Friend |
Jump To:
At a Glance:
| Type: | Freehold - Detached |
| Area: | Toronto |
| Municipality: | Toronto W03 |
| Neighbourhood: | Corso Italia-Davenport |
| Style: | 2-Storey |
| Tax: | $5,271.68 |
| Beds: | 3+3 |
| Baths: | 4 |
| Fireplace: | Y |
| Pool: | None |
Locatin Map:
Payment Calculator:













































