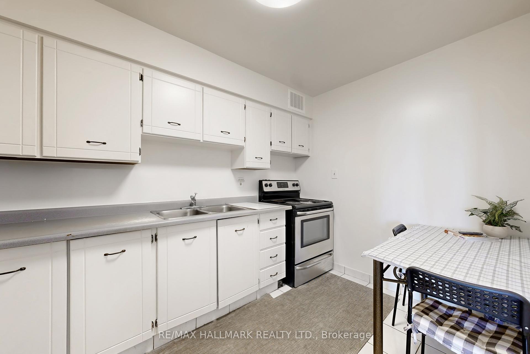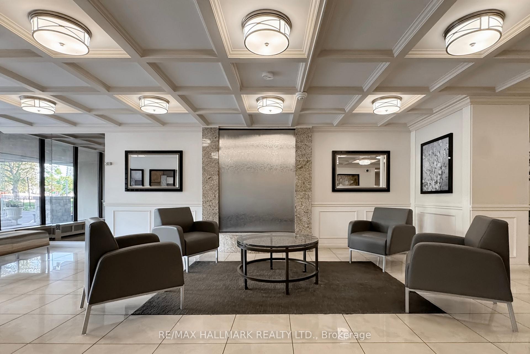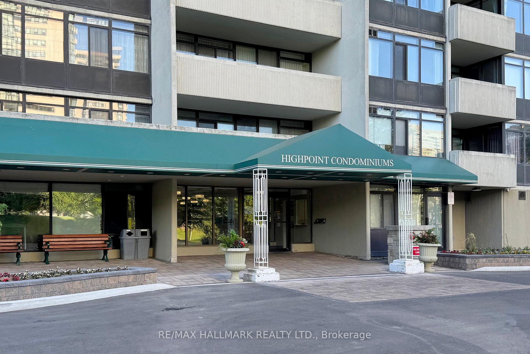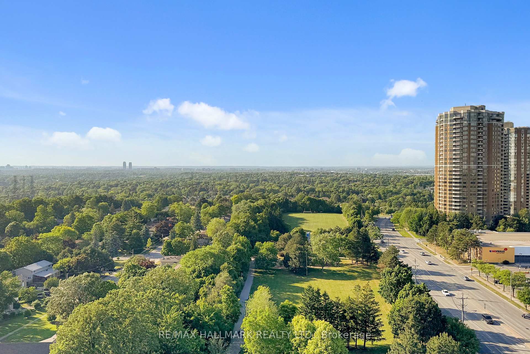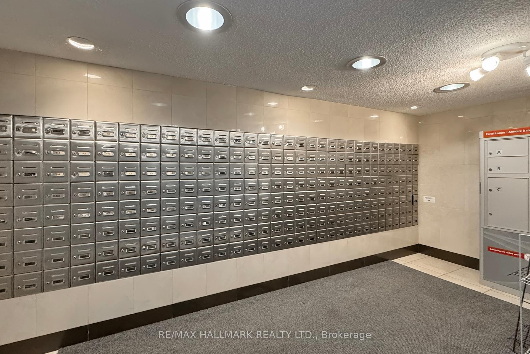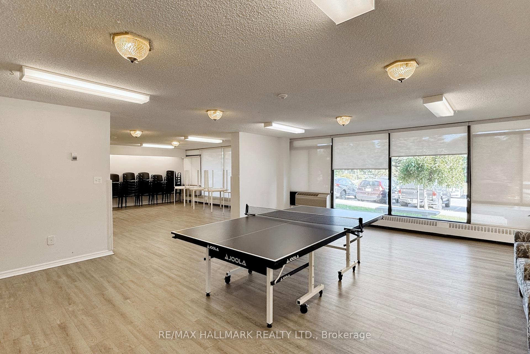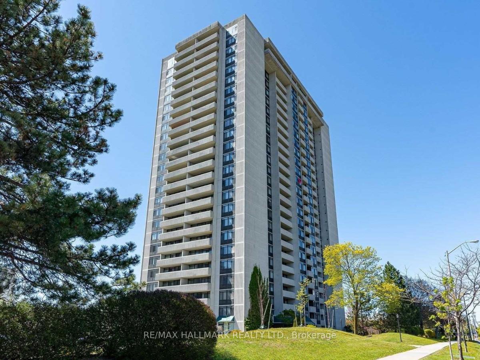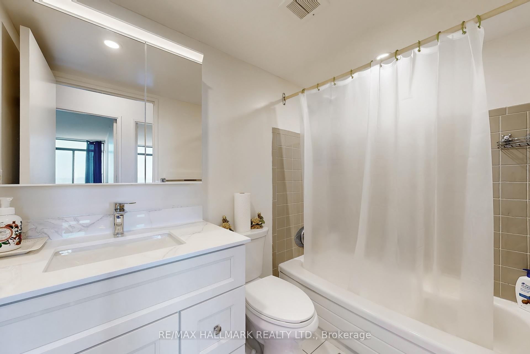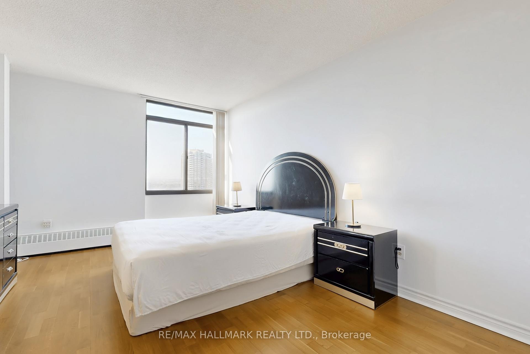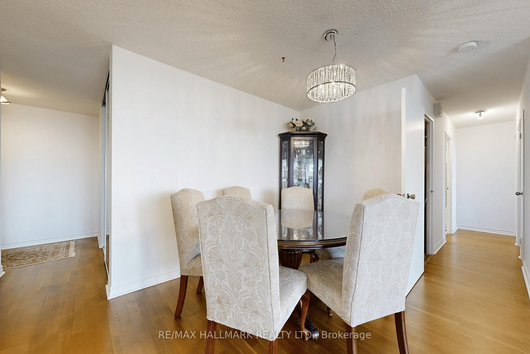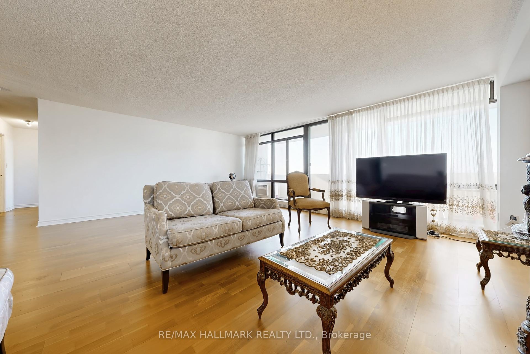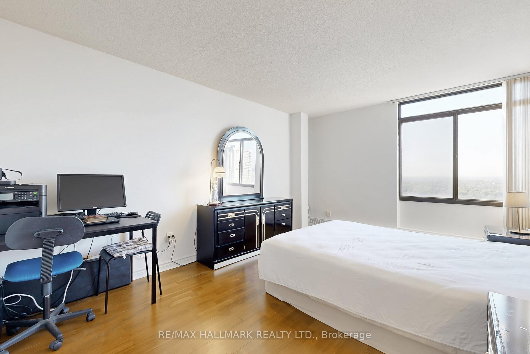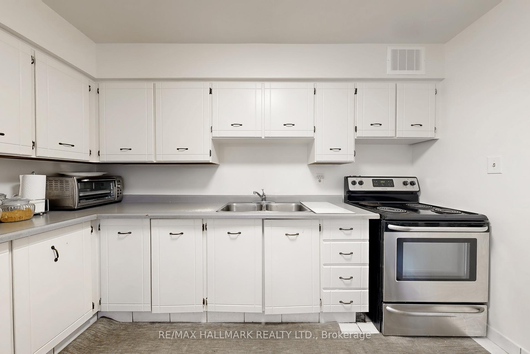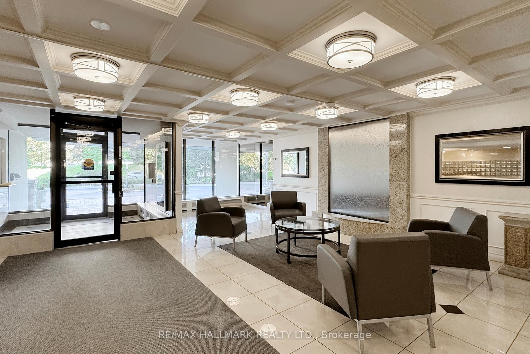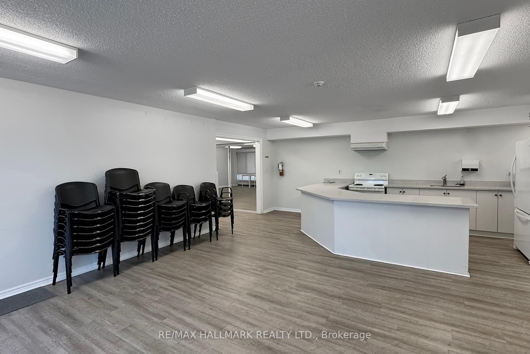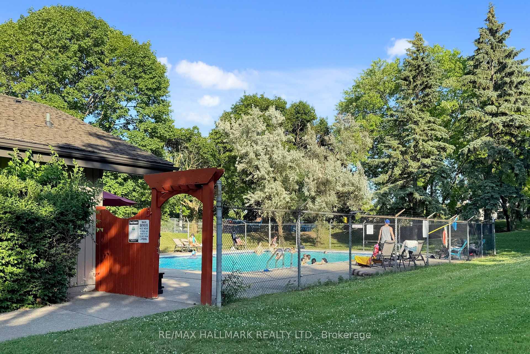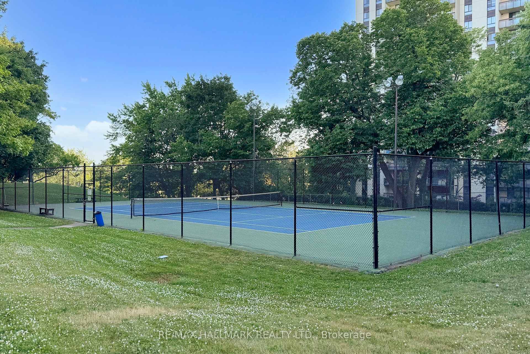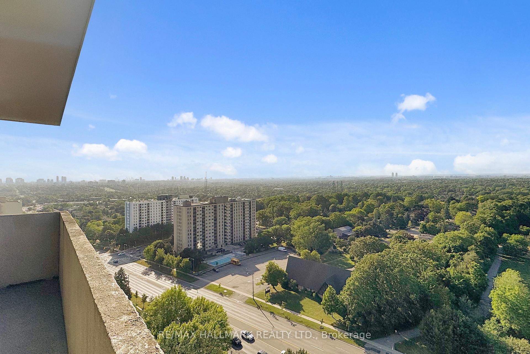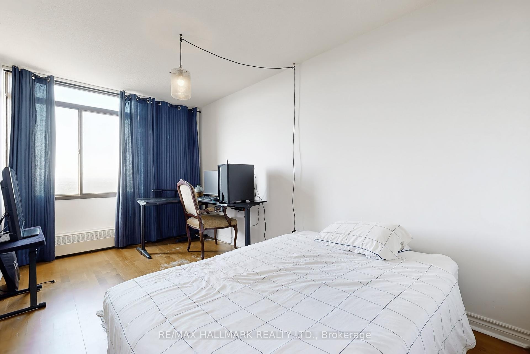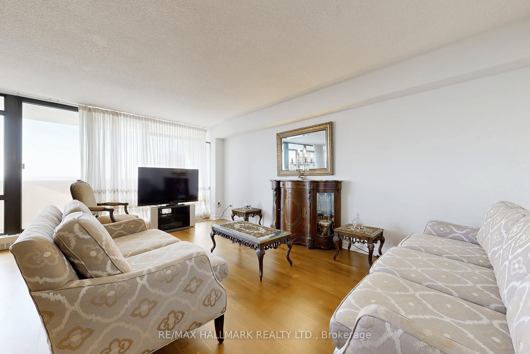$550,000
Available - For Sale
Listing ID: C12243733
3300 Don Mills Rd Road , Toronto, M2J 4X7, Toronto
| Stunning 18th floor condo with panoramic city views - premium Don Valley Village Location. (Finch & Don Mills) Discover exceptional urban living in this beautifully updated 2 bedroom, 2-bathroom suite at the prestigious Highpoint Condominiums, crafted by award-winning Tridel. This impressive 1,150 sq ft home features a thoughtfully designed open-concept layout, two generously sized bedrooms, master bedroom with ensuite and walk-in closet, fresh professional paint, and convenient in-suite laundry. Enjoy breathtaking panoramic city and skyline views from your private large balcony, plus 1 underground parking space included. Building amenities include elegant lobby, fitness center, sauna, outdoor pool, tennis court, party room with kitchen and all utilities (heat, hydro, water, cable) included in maintenance fees. Nestled in highly desirable Don Valley Village surrounded by lush greenery, yet minutes from Fairview Mall, top-rated schools, Highways 404 & 401, Oriole Go station, and comprehensive public transit. Perfect for first-time buyers, downsizers, or savvy investors seeking premium value in Toronto's dynamic market - move-in ready period to sell! |
| Price | $550,000 |
| Taxes: | $1953.00 |
| Occupancy: | Owner |
| Address: | 3300 Don Mills Rd Road , Toronto, M2J 4X7, Toronto |
| Postal Code: | M2J 4X7 |
| Province/State: | Toronto |
| Directions/Cross Streets: | Finch St & Don Mills Rd |
| Level/Floor | Room | Length(ft) | Width(ft) | Descriptions | |
| Room 1 | Flat | Kitchen | 11.58 | 6.92 | Eat-in Kitchen |
| Room 2 | Flat | Living Ro | 19.25 | 17.32 | W/O To Balcony, Broadloom |
| Room 3 | Flat | Dining Ro | 8.82 | 5.74 | Parquet |
| Room 4 | Flat | Primary B | 10.59 | 15.68 | Walk-In Closet(s), 2 Pc Ensuite |
| Room 5 | Flat | Bedroom 2 | 8.33 | 15.68 | Broadloom, Double Closet |
| Washroom Type | No. of Pieces | Level |
| Washroom Type 1 | 3 | Flat |
| Washroom Type 2 | 2 | Flat |
| Washroom Type 3 | 0 | |
| Washroom Type 4 | 0 | |
| Washroom Type 5 | 0 | |
| Washroom Type 6 | 3 | Flat |
| Washroom Type 7 | 2 | Flat |
| Washroom Type 8 | 0 | |
| Washroom Type 9 | 0 | |
| Washroom Type 10 | 0 |
| Total Area: | 0.00 |
| Sprinklers: | Conc |
| Washrooms: | 2 |
| Heat Type: | Radiant |
| Central Air Conditioning: | Window Unit |
| Elevator Lift: | True |
$
%
Years
This calculator is for demonstration purposes only. Always consult a professional
financial advisor before making personal financial decisions.
| Although the information displayed is believed to be accurate, no warranties or representations are made of any kind. |
| RE/MAX HALLMARK REALTY LTD. |
|
|

Ritu Anand
Broker
Dir:
647-287-4515
Bus:
905-454-1100
Fax:
905-277-0020
| Virtual Tour | Book Showing | Email a Friend |
Jump To:
At a Glance:
| Type: | Com - Condo Apartment |
| Area: | Toronto |
| Municipality: | Toronto C15 |
| Neighbourhood: | Don Valley Village |
| Style: | Apartment |
| Tax: | $1,953 |
| Maintenance Fee: | $1,061 |
| Beds: | 2 |
| Baths: | 2 |
| Fireplace: | N |
Locatin Map:
Payment Calculator:

