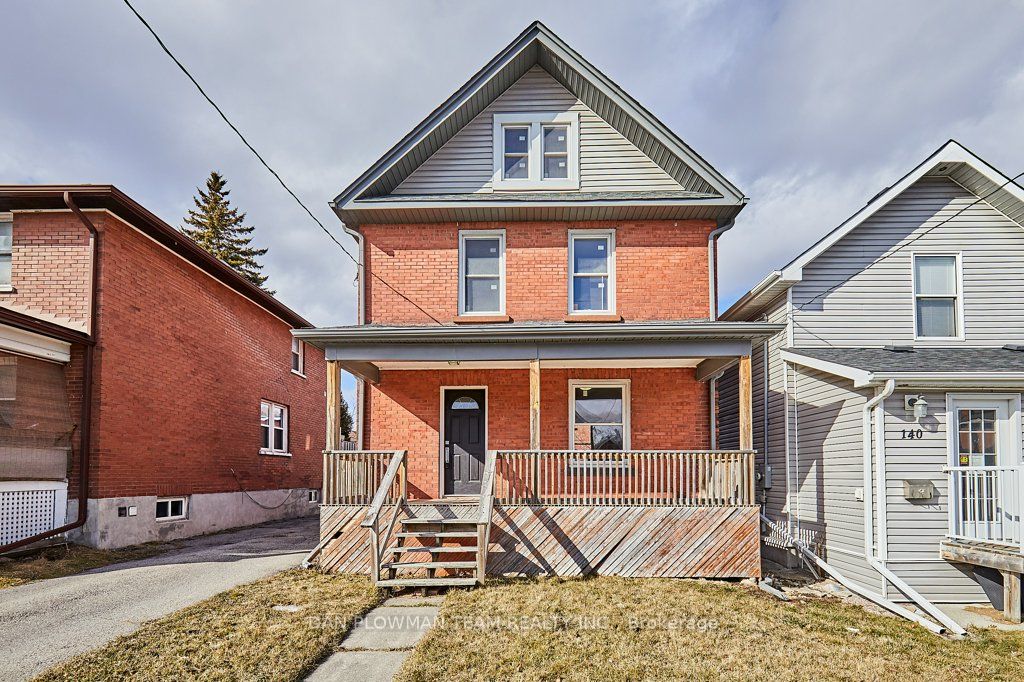$624,900
Available - For Sale
Listing ID: E8306410
136 Adelaide Ave East , Oshawa, L1G 1Z1, Ontario
| Location, Location, Location! Opportunity Knocks This Home Has It All. Spanning 3 Floors The Upper 2 Floors Feature 4 Bright Bedrooms And A Separate Kitchen. Brand New Wide Plank Laminate Flooring Throughout The 2 Floors. The Main Floor Features Its Own Separate Entrance With Brand New Wide Plank Vinyl Flooring A Kitchen, Living Area And Bedroom. Long Private Driveway For Ample Parking. Close To All Amenities, Schools And Hospital With Convenient Access To The 401 Via Ritson Road South And Other Major Roads Making This Community Ideal For Those Who Need To Commute. |
| Extras: A Cozy, Friendly Neighbourhood With A Strong Family Presence. Just Minutes From Various Parks And The Oshawa Valley Botanical Gardens. |
| Price | $624,900 |
| Taxes: | $3261.61 |
| Address: | 136 Adelaide Ave East , Oshawa, L1G 1Z1, Ontario |
| Lot Size: | 33.03 x 105.14 (Feet) |
| Directions/Cross Streets: | Adelaide Ave E/ Ritson Rd N |
| Rooms: | 8 |
| Bedrooms: | 5 |
| Bedrooms +: | |
| Kitchens: | 2 |
| Family Room: | N |
| Basement: | Unfinished |
| Property Type: | Detached |
| Style: | 2 1/2 Storey |
| Exterior: | Brick |
| Garage Type: | None |
| (Parking/)Drive: | Private |
| Drive Parking Spaces: | 3 |
| Pool: | None |
| Fireplace/Stove: | N |
| Heat Source: | Gas |
| Heat Type: | Forced Air |
| Central Air Conditioning: | None |
| Elevator Lift: | N |
| Sewers: | Sewers |
| Water: | Municipal |
$
%
Years
This calculator is for demonstration purposes only. Always consult a professional
financial advisor before making personal financial decisions.
| Although the information displayed is believed to be accurate, no warranties or representations are made of any kind. |
| DAN PLOWMAN TEAM REALTY INC. |
|
|

Ritu Anand
Broker
Dir:
647-287-4515
Bus:
905-454-1100
Fax:
905-277-0020
| Virtual Tour | Book Showing | Email a Friend |
Jump To:
At a Glance:
| Type: | Freehold - Detached |
| Area: | Durham |
| Municipality: | Oshawa |
| Neighbourhood: | O'Neill |
| Style: | 2 1/2 Storey |
| Lot Size: | 33.03 x 105.14(Feet) |
| Tax: | $3,261.61 |
| Beds: | 5 |
| Baths: | 2 |
| Fireplace: | N |
| Pool: | None |
Locatin Map:
Payment Calculator:




























